New Headquarters of Houston Endowment
2023 - Houston, TX, USA
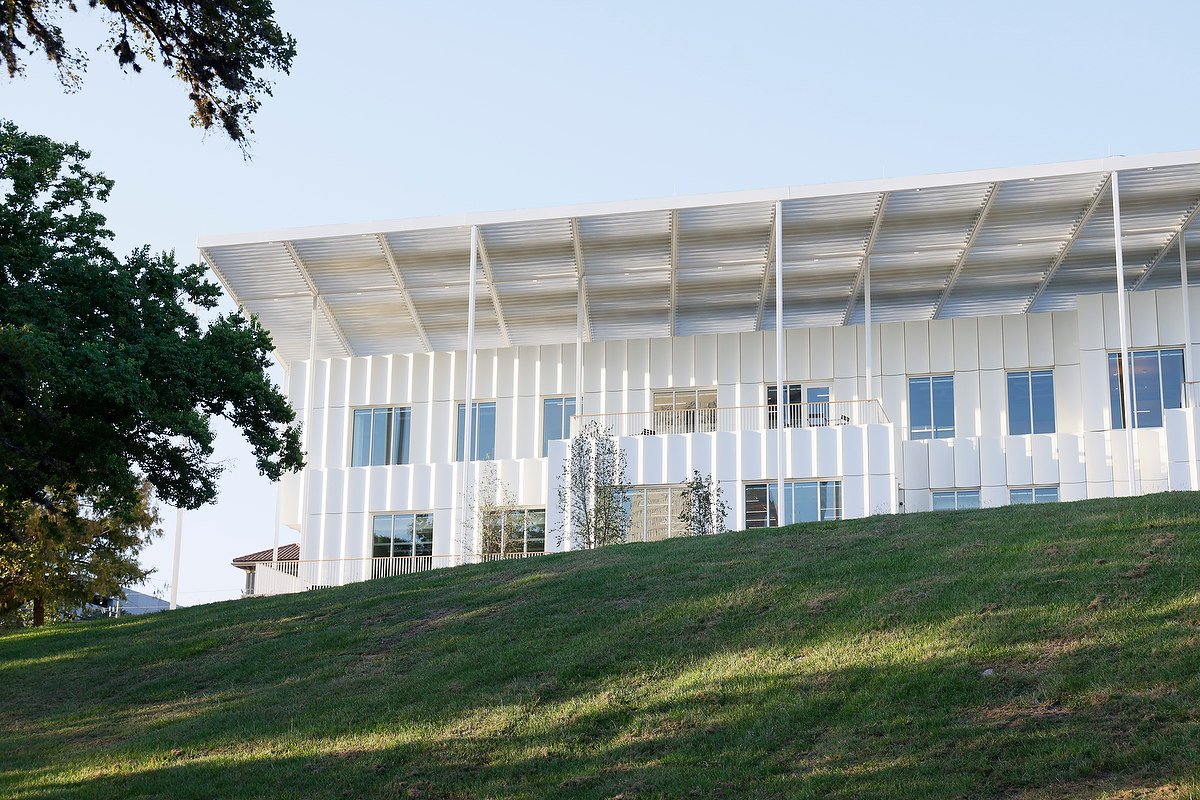
The 32,000-square-foot building serves as the first purpose-built headquarters for the Houston Endowment, one of the largest private foundations in Texas. Relocating from the city’s business district, the new building allows the philanthropic organization to be more a welcoming base from which to work and connect with people from public, private, non-profit sectors together.
The building is conceived as an open and flexible structure, protected from the relentless Texas sun by an airy and elegant superstructure. Its perforated aluminum louvers allow light and air to flow through, while photovoltaic panels collect solar energy. The solar panels, in conjunction with a closed-loop system of 30 geothermal wells, make the two-story building highly energy efficient (operating at net zero for at least nine months of the year). The intricate lattice of the sculptural roof canopy, set at an oblique angle from the building and extending 30 feet beyond the building on the south facade, offers a sense of shelter to both the organization and the local community,
Tucked underneath this oversized roof, two office floors are wrapped in an elegantly scalloped façade, enhancing the play of sunlight and shadow over the staggered volumes. This efficient hybrid steel and CLT-structure (first of its kind in Texas) is placed on top a semi-sunken and naturally ventilated parking level. The work environment features bright interiors with CLT ceilings and filtered daylight coming in from all directions. The interior spaces are highly flexible and linked to the park through a series of exterior terraces shaded by the canopy, encouraging the use of outdoor spaces for informal use.
The project is the result of a two-stage international Competition organized by Malcolm Reading Consultants in which a total of 121 teams from 22 countries participated. The team led by Kevin Daly Architects and PRODUCTORA was selected as the winner in November 2019, and only three years later – notwithstanding a global pandemic and economic instability – the building was delivered within budget and schedule.
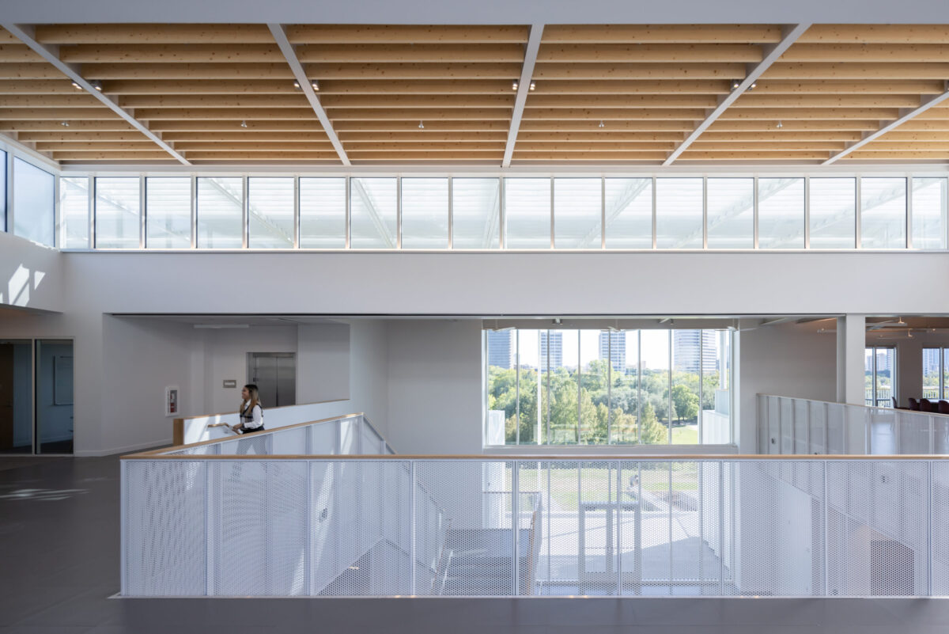
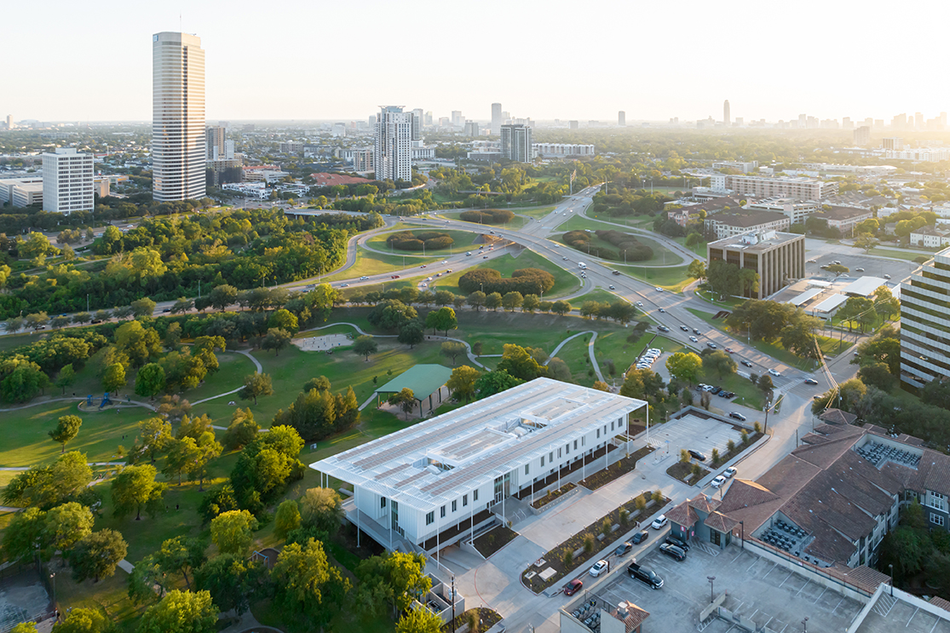
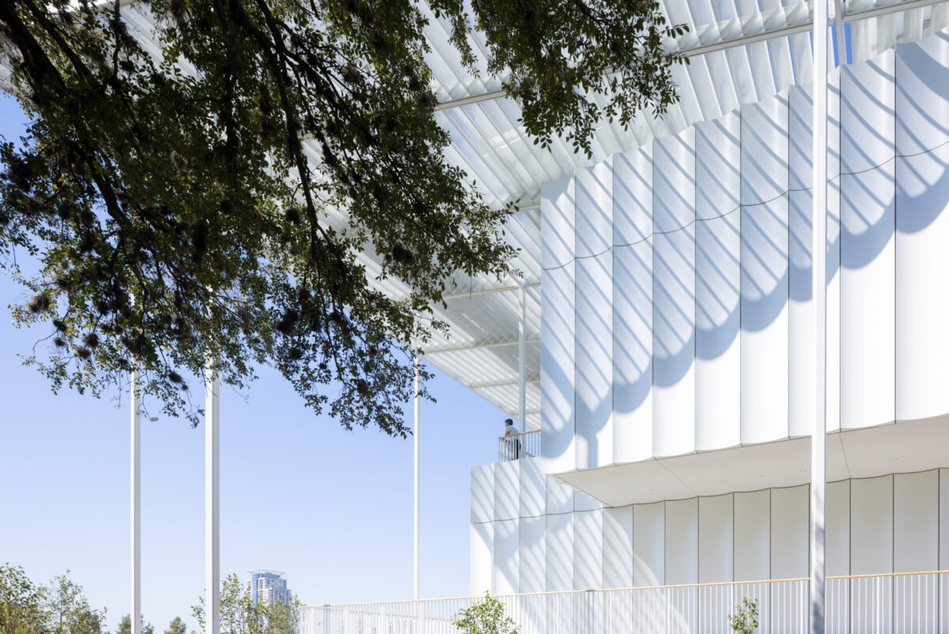
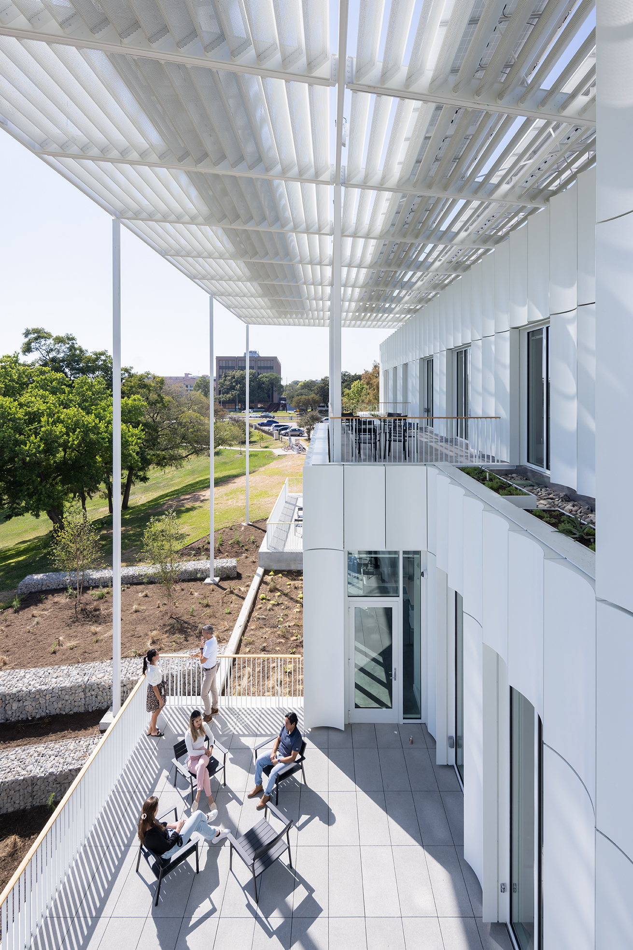
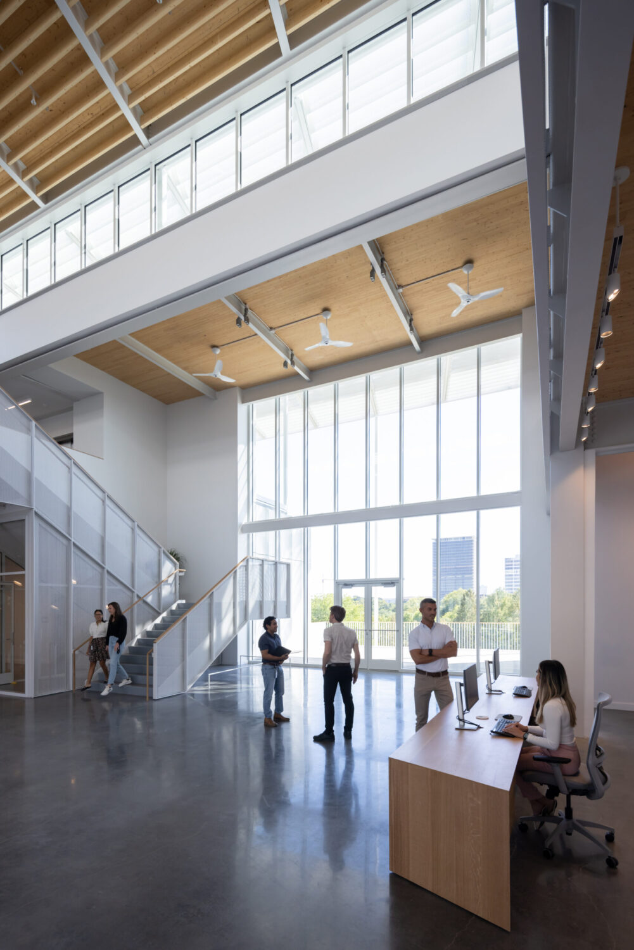
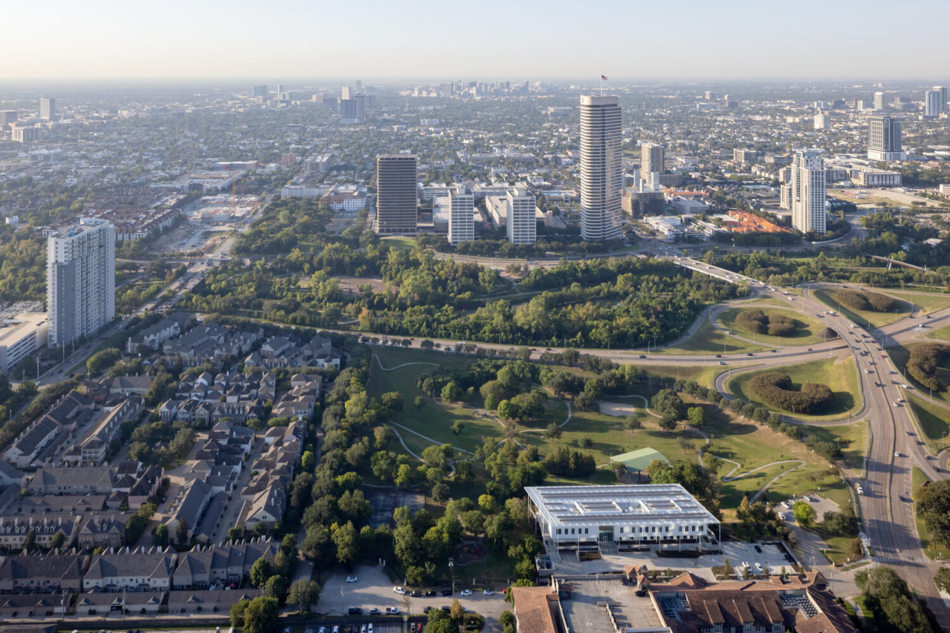
Architecture: Kevin Daly Architects (KDA) + PRODUCTORA (Carlos Bedoya, Victor Jaime, Wonne Ickx, Abel Perles) | Landscape: Tom Leader Studio TLS | Sustainability: Transsolar | Structural Engineering: ARUP | Local Architect: Kirksey Architecture | MEP: CMTA | Civil Engineering: BGE | Waterproofing: CDC | Acoustics: Newson Brown | Construction: WS Bellows | Signage: MG&Co. | Collaborators (at PRODUCTORA): Nicolas Fueyo, Sofia Valdovinos, Diego Velázquez, Fidel Fernández | Type: Office Building | Location: Houston, Texas, USA | Surface: 32,000 sqft | Cost: $21 million USD | Client: Houston Endowment | Competition date: November 2019 | Completion date: September 2022
AWARDS
• 2019 First Prize International Competition – Houston Endowment (Malcolm Reading)
• 2020 Architect’s Newspaper Best of Design
• 2020 AIALA Next LA Awards
• 2021 American Architecture Award
• 2022 P/A Award
• 2022 AIA Houston Design Awards
• 2023 Texas Society of Architects Design Award
MORE
• Think Wood: Houston Endowment Headquarters
• Inside the Houston Endowment's New Net-Zero Building | Metropolis
• Oliver Wainwright (The Guardian) reviews our Houston Endowment office building



