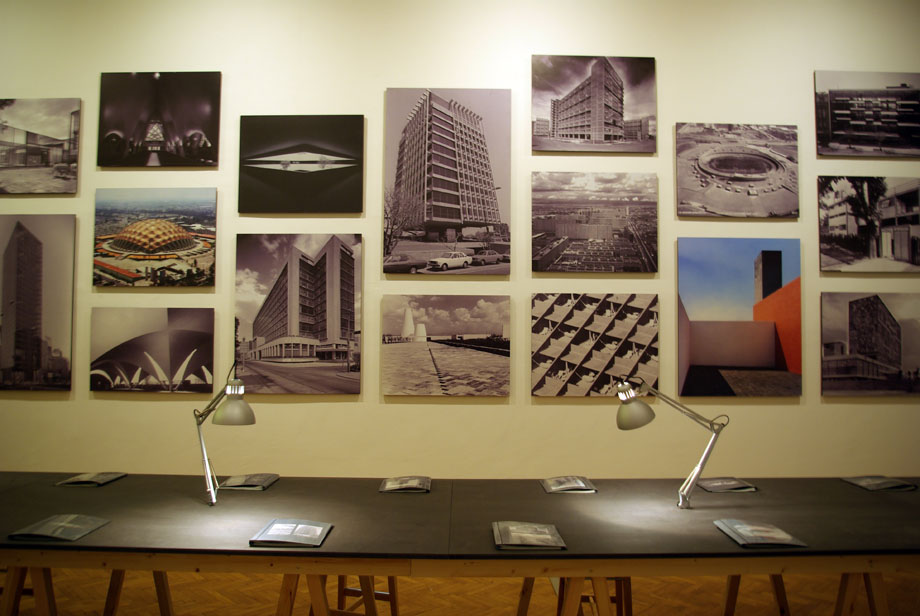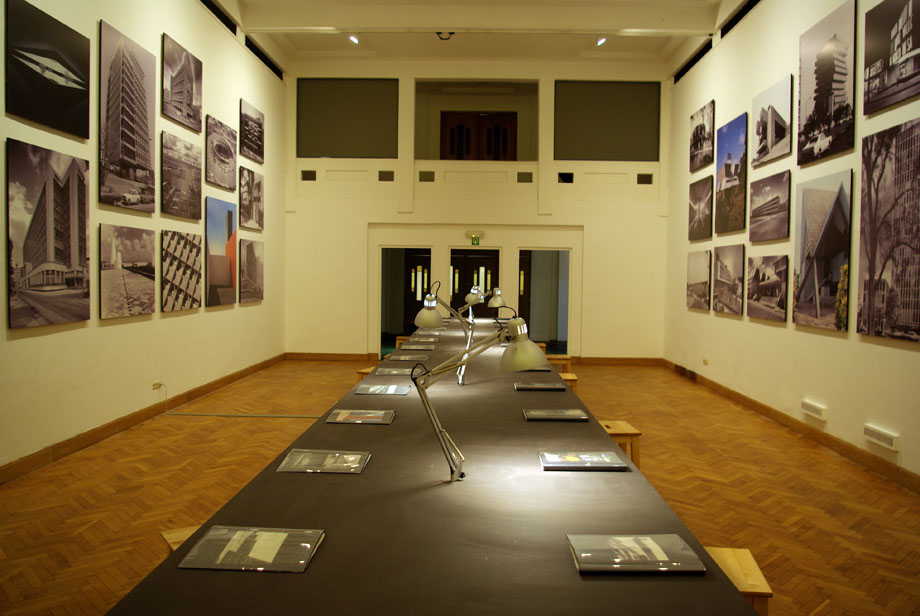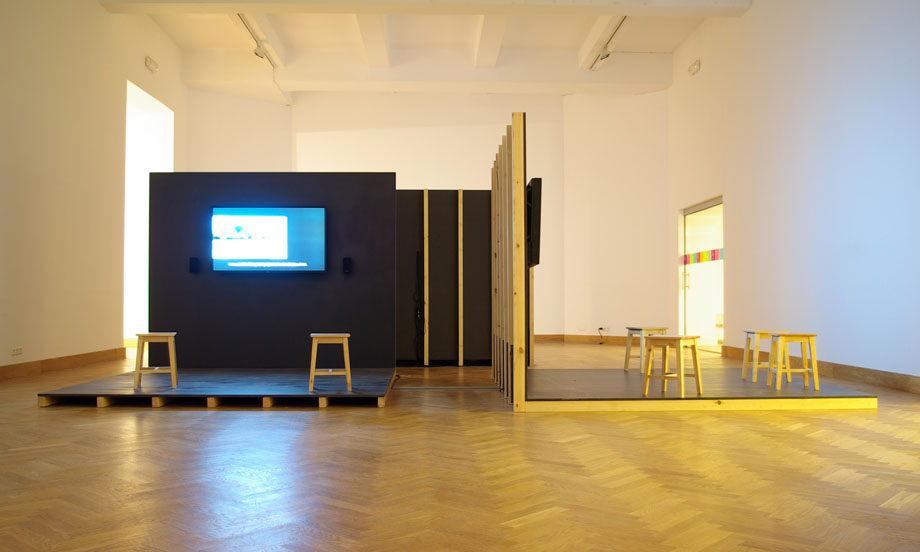Mexican Modernisms
2010 - Brussels, Belgium

The exhibition design for the ‘Mexican Modernisms’ exhibition at the BOZAR in Brussels consists of two different rooms, each with a different layout and content. In the first room, huge prints of 40 architectural projects were glued on black MDF boards and fixed to the lateral walls in order to create a sort of ‘painter's cabinet’ and take advantage of the height of the space. In the middle, a large central table with a black MDF top and a pinewood structure creates a place for documentation booklets with additional information. A series of flexible drawing table lamps and wooden stools break the symmetry to give the space a more spontaneous character. The second room contains audiovisual work. The space is organized through three L-shaped platforms made out of black MDF and pinewood beams that create independent yet open spaces for viewing the video fragments.
Curatorial: The history of Mexican modern architecture is presented here as an array of fragments that showcase a diverse and heterogeneous production of over 50 years of design and building. These fragments are arranged here in a sort of ‘wunderkammer’ of architectural projects, which expose their relevance beyond their specific historical and geographical condition. In doing so, we have embarked on a double agenda. First, to de-mystify the idea of what is considered as Mexican Modern Architecture, both in Mexico and abroad: the idea of a colorful play of surfaces as a reductive interpretation of certain architectures may suggest. And secondly, to privilege the medium of architectural photography as the main way modern architecture is conveyed through history.


Architectural Design: PRODUCTORA (Carlos Bedoya, Victor Jaime, Wonne Ickx, Abel Perles) | Collaborators: Diego Escamilla, Ari Robles / Organisation: BOZAR, CONACULTA, A+ / Curators: PRODUCTORA and José Castillo (Curatorial Text by José Castillo) / Research: Alejandro Hernandez, Fernanda Canales / Audiovisual work: Ciudad Ilusoria.



