Public Prosecutor’s Office Building
2007 - Madrid, Spain

The project for the Public Prosecutor’s Office Building forms part of a master plan of cylindrical volumes. The building is organized as a solid perimeter of offices for the attorneys, containing a central space from which seven slender towers rise towards the sky, as if it were the focal point of an urban skyline. The façades of the buildings that are arranged across this interior plaza combine lightweight structures of glass, aluminum and steel structures with a variety of patterns, creating a juxtaposition of similar façades. The proximity between these supporting spaces comprising rest areas, meeting areas and the vertical circulation routes generates visual relationships and perspective views across the central atrium. The interior of the building thus presents a sculptural play of volumes, while the external façade is unelaborated, allowing it to integrate into the landscape of Madrid’s Campus of Justice.
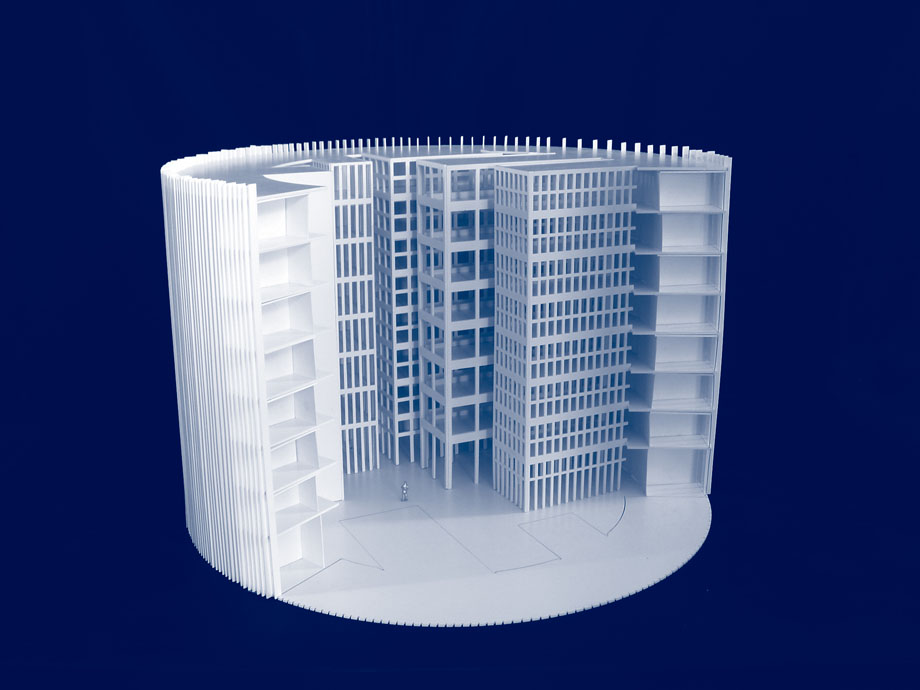
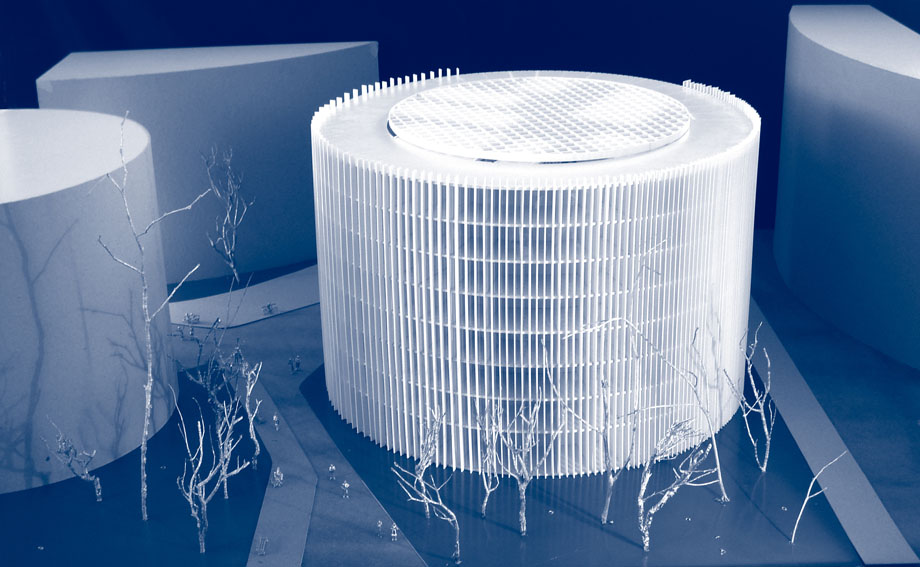
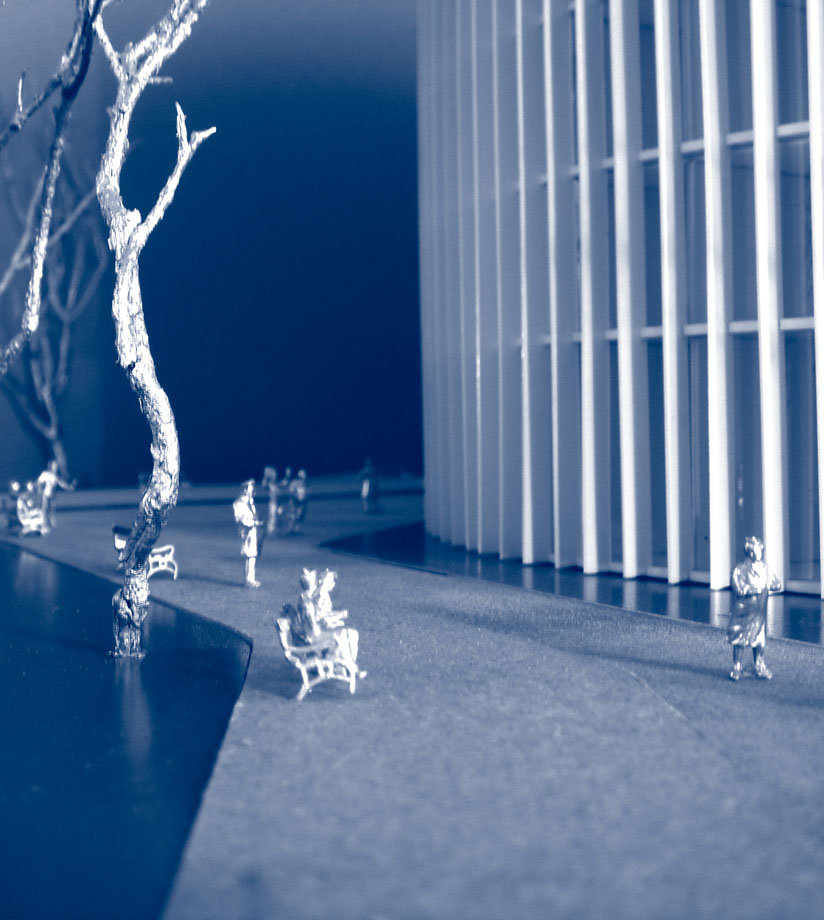
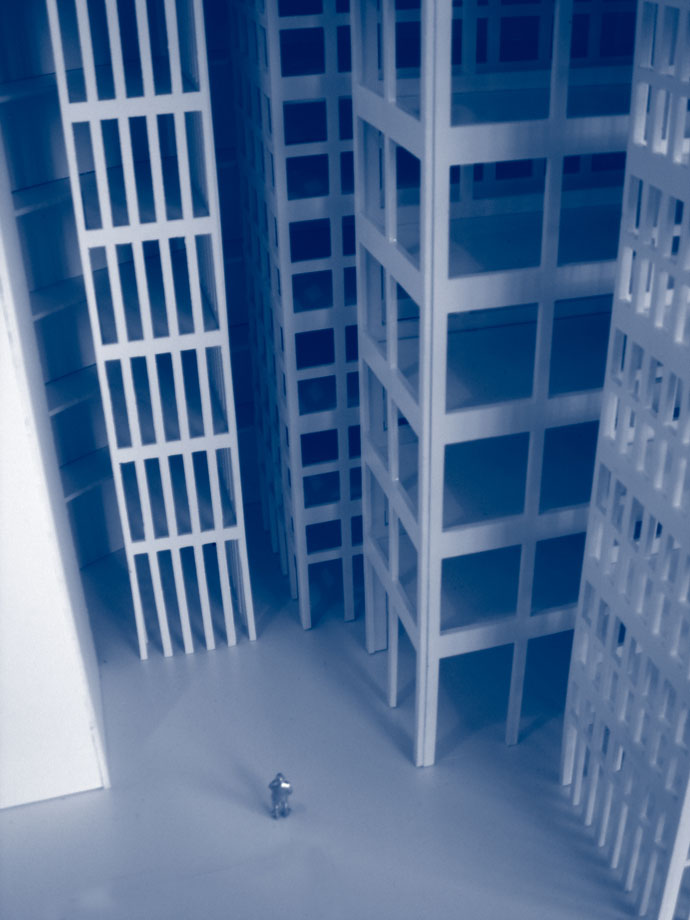
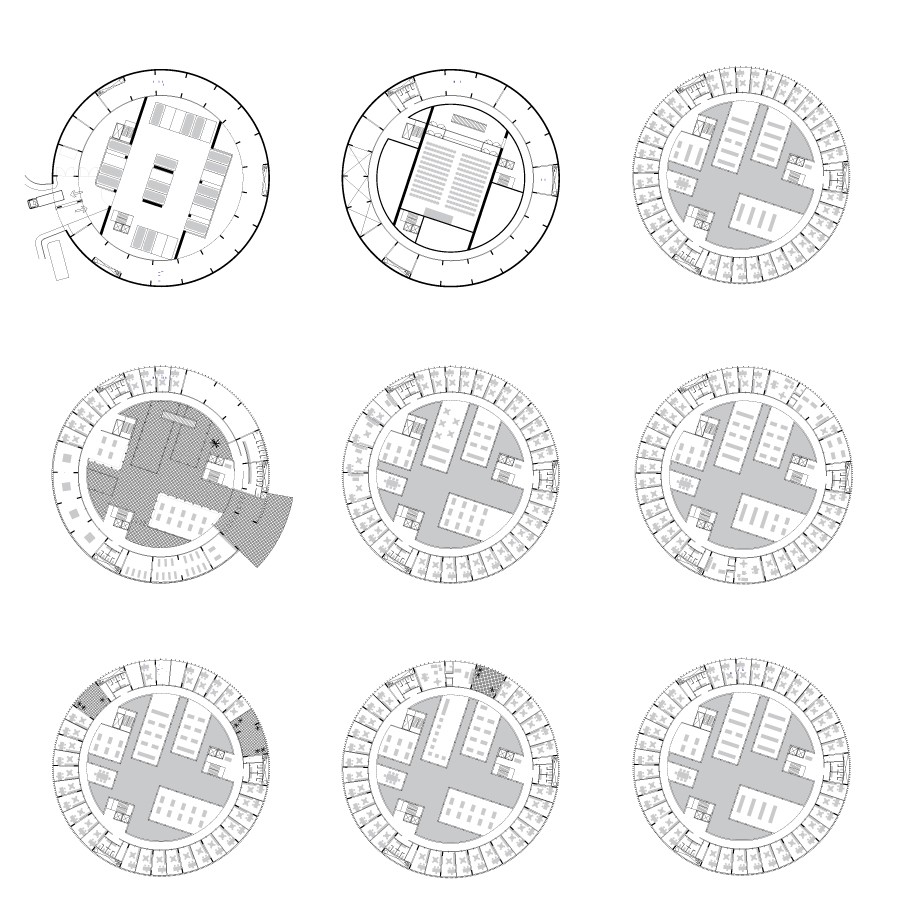
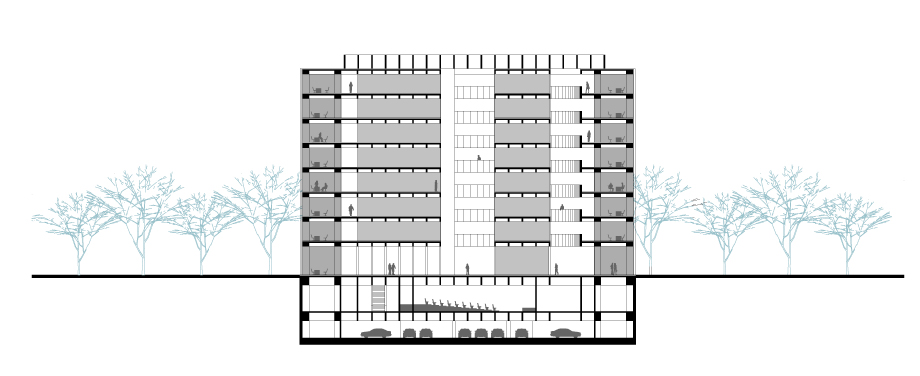
Architecture: PRODUCTORA (Carlos Bedoya, Victor Jaime, Wonne Ickx, Abel Perles) | Collaborators: Lena Rasmussen, Araís Reyes, Iván Villegas, Luis Manuel Martínez, Eduardo Palomino | Structural engineering: PBS-Ingenieros | Project type: Open Competition | Location: Campus of Justice, Madrid, Spain | Organization: Government of the Community of Madrid | Built Area: 1,600 m² | Date: 2007



