Headquarters CAF
2008 - Caracas, Venezuela
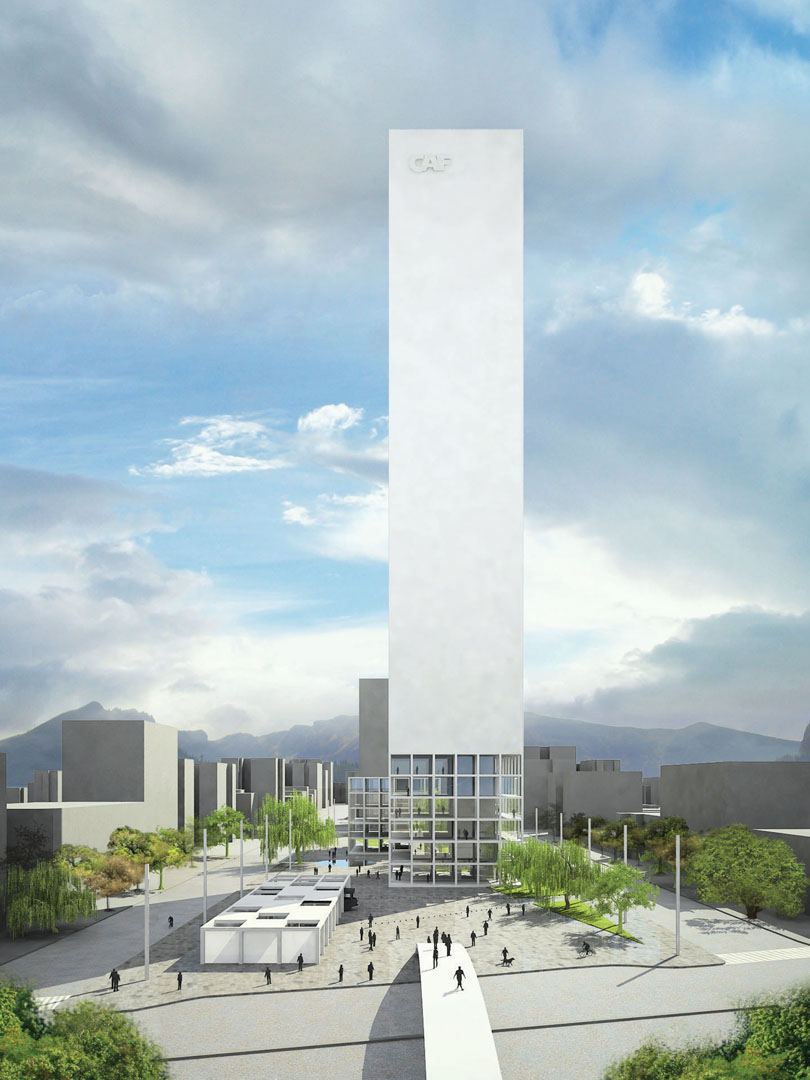
This project, winner of a restricted international competition, features a slender and elegant main tower which takes up little space and free as much street level area as possible to the community. The base of the tower is an open structural grid with a clear relationship to the urban surroundings, while a double façade protects the offices above from the sun. The tower is thus a pristine monochromatic volume sitting on an open and transparent base, a large contemporary obelisk in dialogue with the old obelisk in Plaza Francia. A second open building with a structural grid contains the CAF’s more public activities—art gallery and documentation centre—and a third smaller one is the entrance to a 600-seater auditorium in the CAF complex plaza. The project features characteristic elements of Latin American modernity: colour, an abundance of tropical vegetation and the integration of plastic arts.
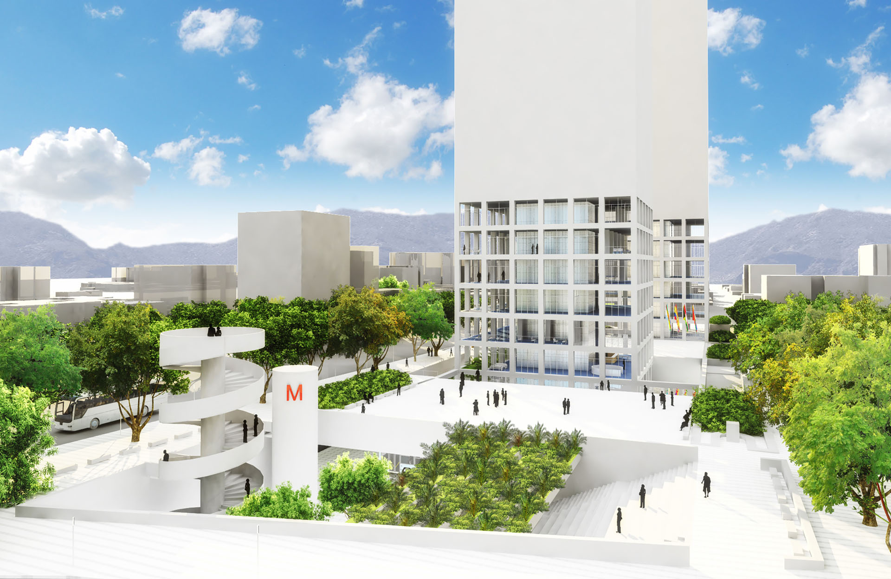
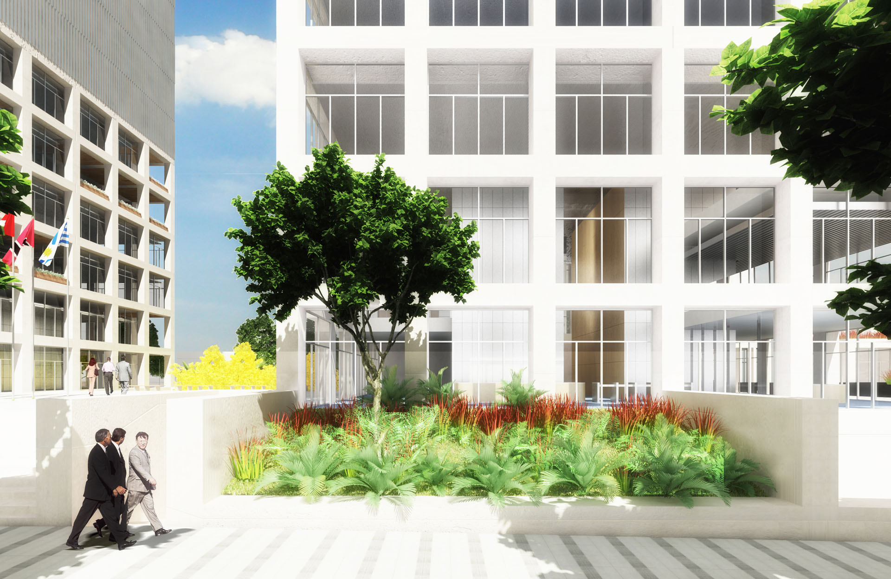
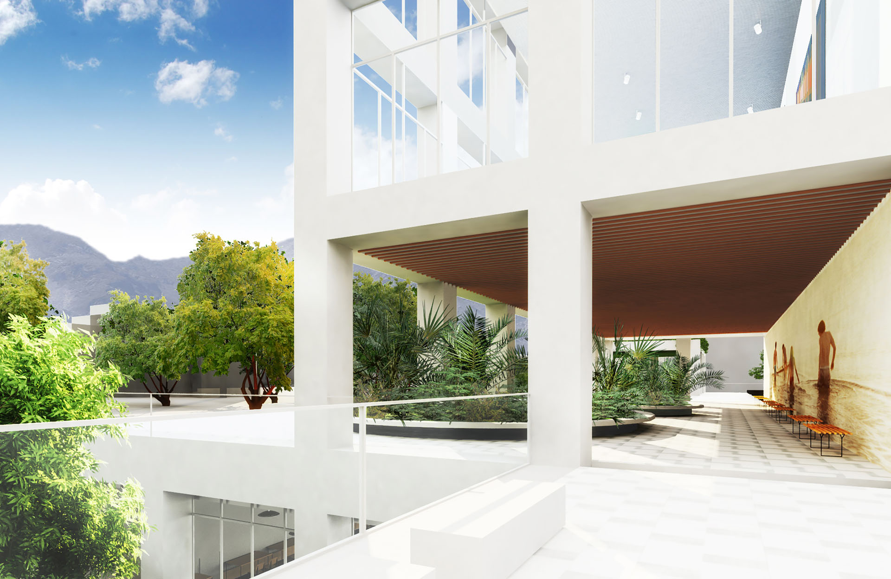
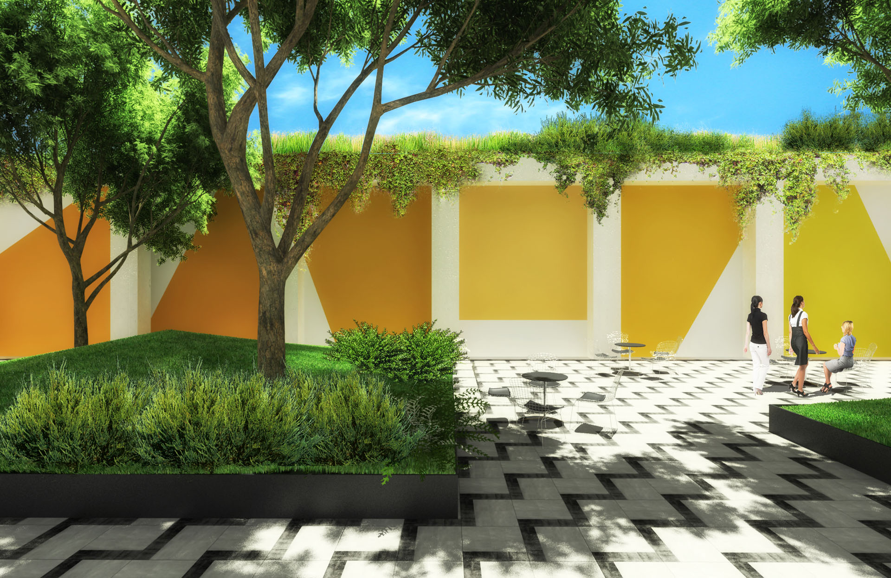
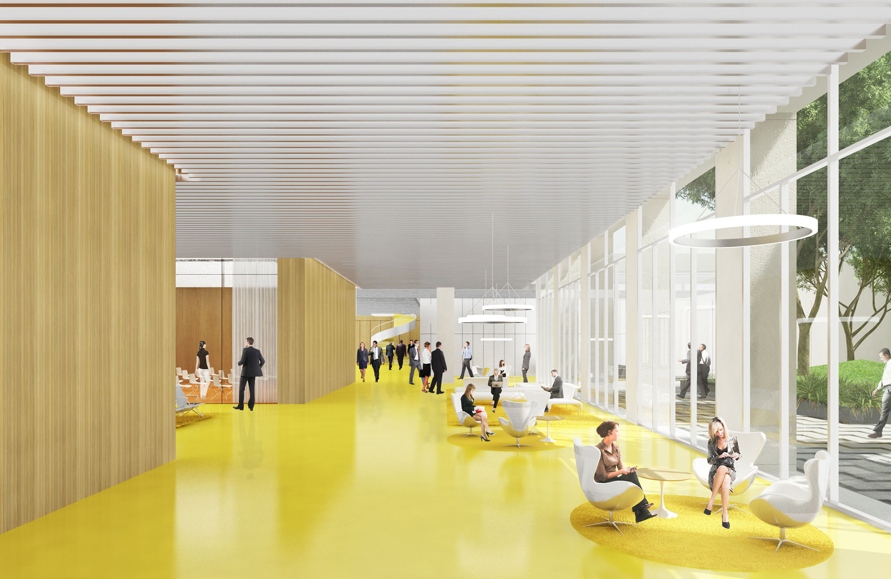
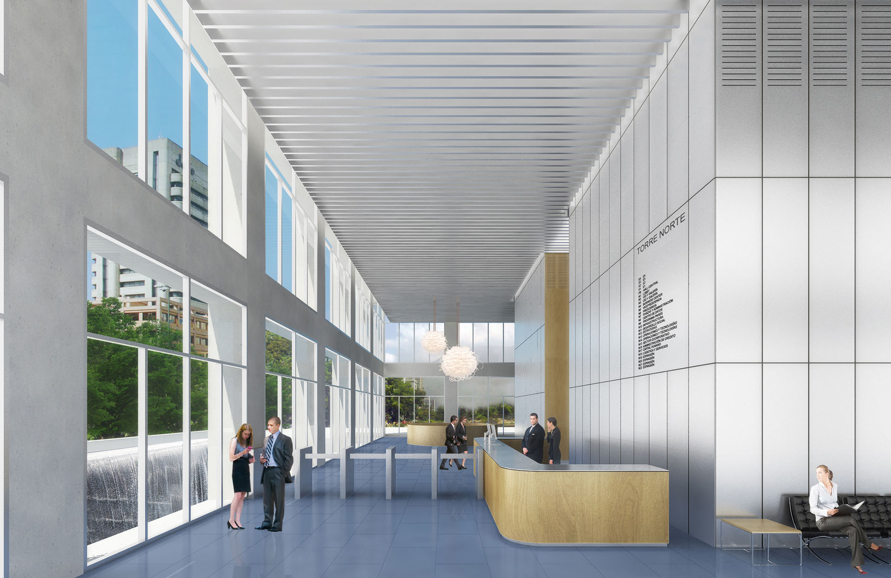
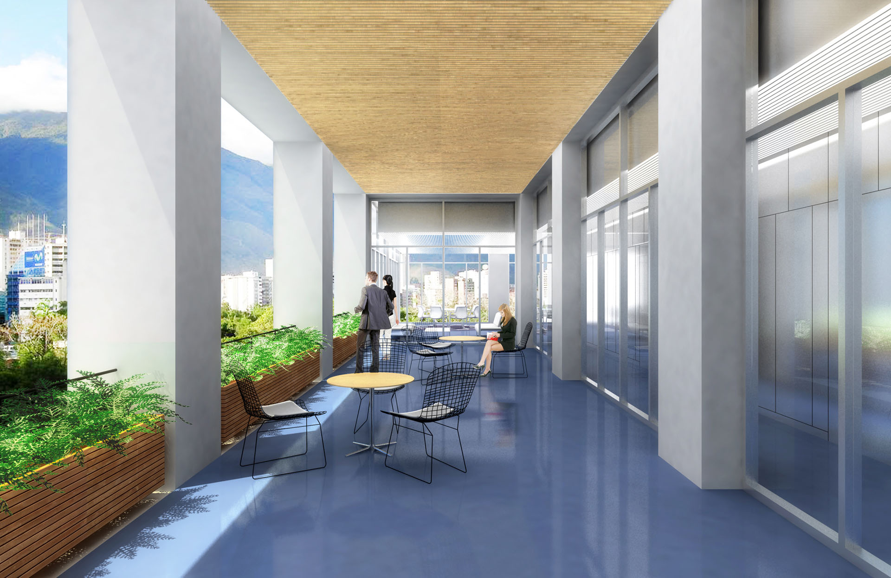
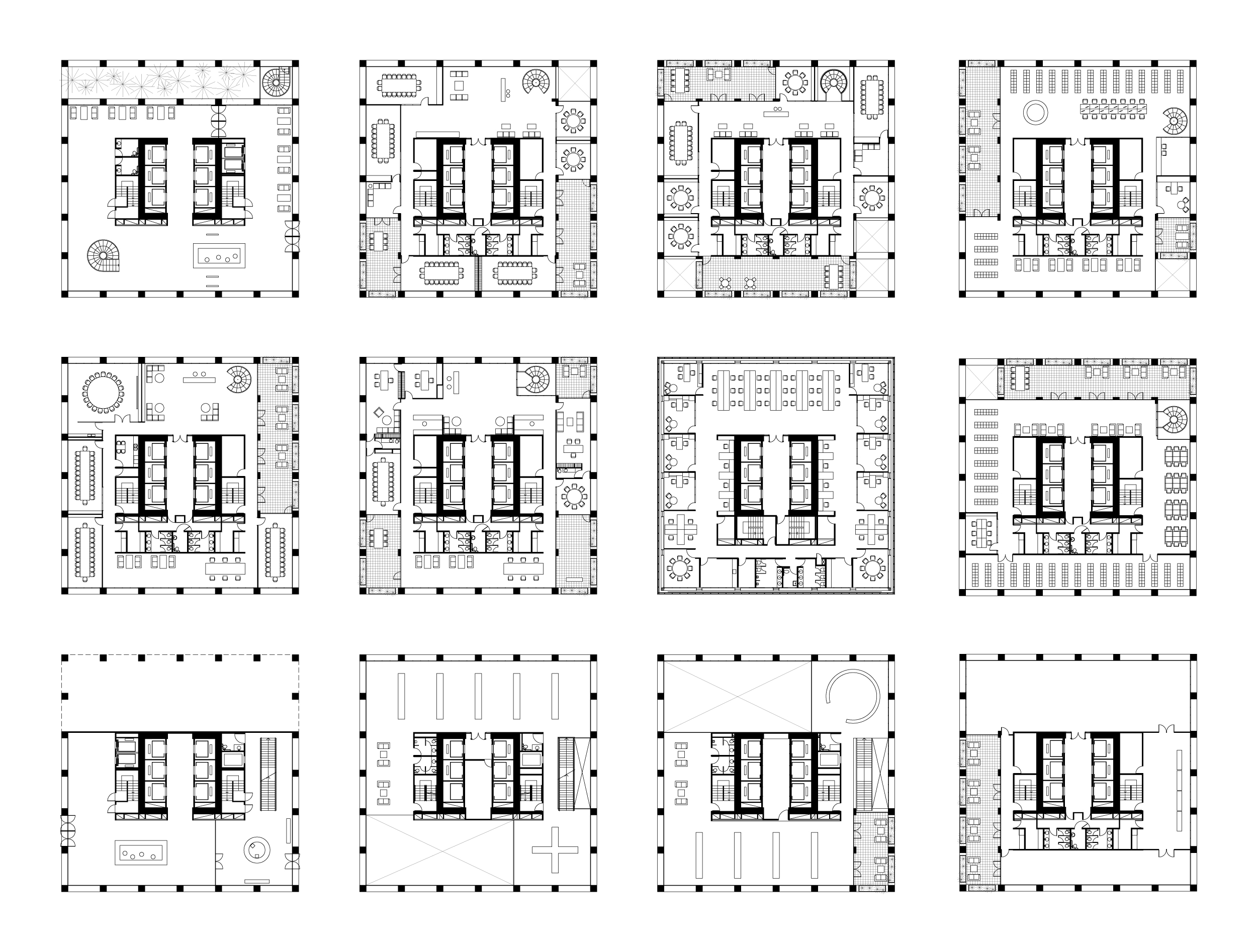
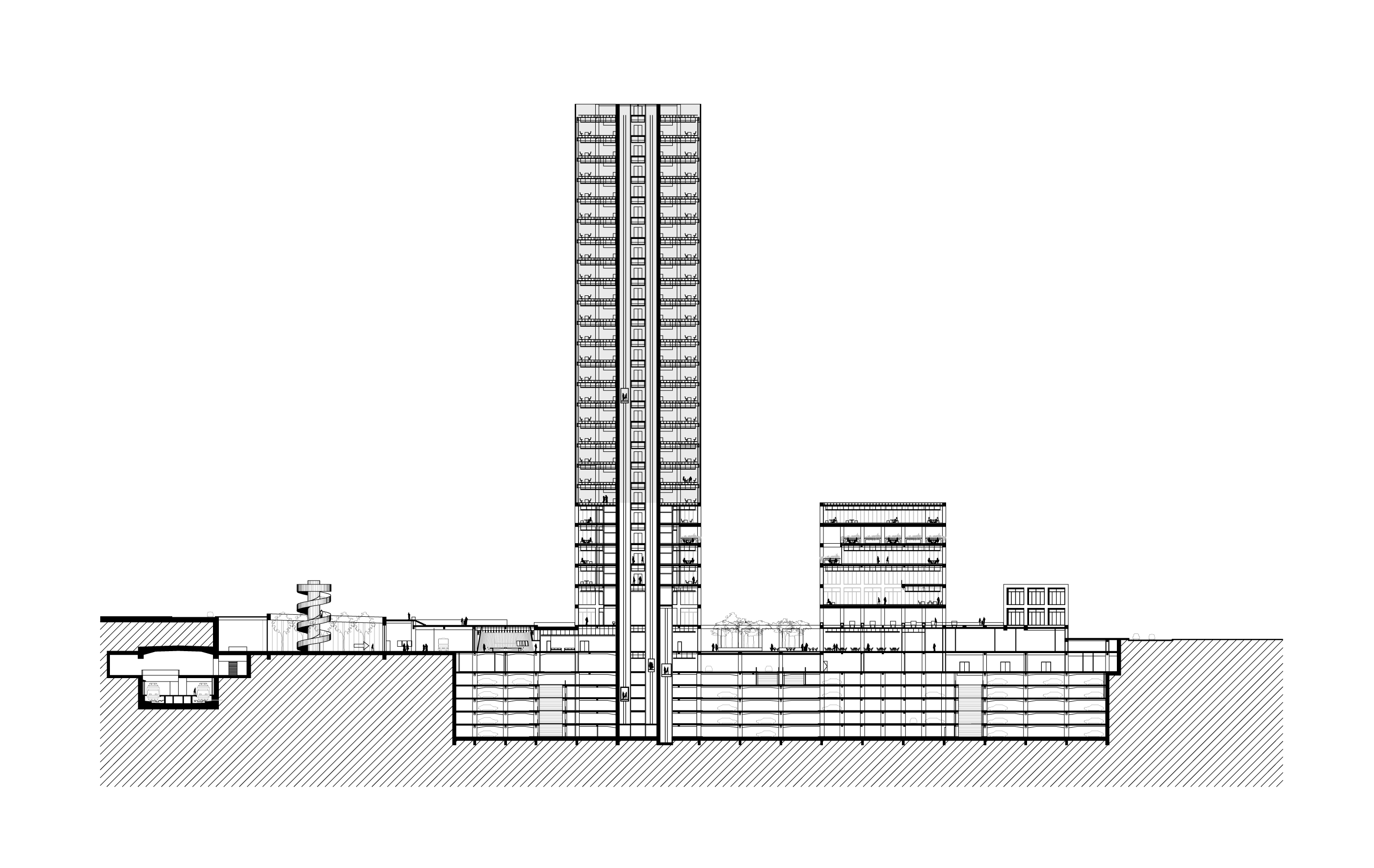
Architectural Design: PRODUCTORA (Carlos Bedoya, Victor Jaime, Wonne Ickx, Abel Perles) in collaboration with Lucio Muniain | Collaborators: Jorge Fernández, Gerardo Galicia, Alejandra de la Mora, Antonio Espinoza, Rosalía Yuste, Pamela Martínez, Paul Christian, Lena Kohl, Marissa Nava, Andrés Rivadeneyra, Diego Escamilla, David Ortega, Alfonso Gutiérrez, Jorge Arroyo, Christian Estavillo, Alejandro Zapata | Models: Iván Villegas, Cecilia Ceballos, Begoña Prada, Ximena Maza, Rebeca Laham, Sacnicté Ortiz, Mariana Valdez, Uriel Piña, Abraham Berumen | Technical consultants: José Guillermo Frontado (CAF project coordination), Inelectra (project management and engineering development), Óscar Capiello (technical coordination and local architect), Lighteam/Gustavo Avilés (lighting), AKF México (LEED commissioning) | Location: Chacao Municipality, Caracas, Venezuela | Type: Corporate building / Restricted international competition / 1st Prize | Client: Corporación Andina de Fomento (CAF)



