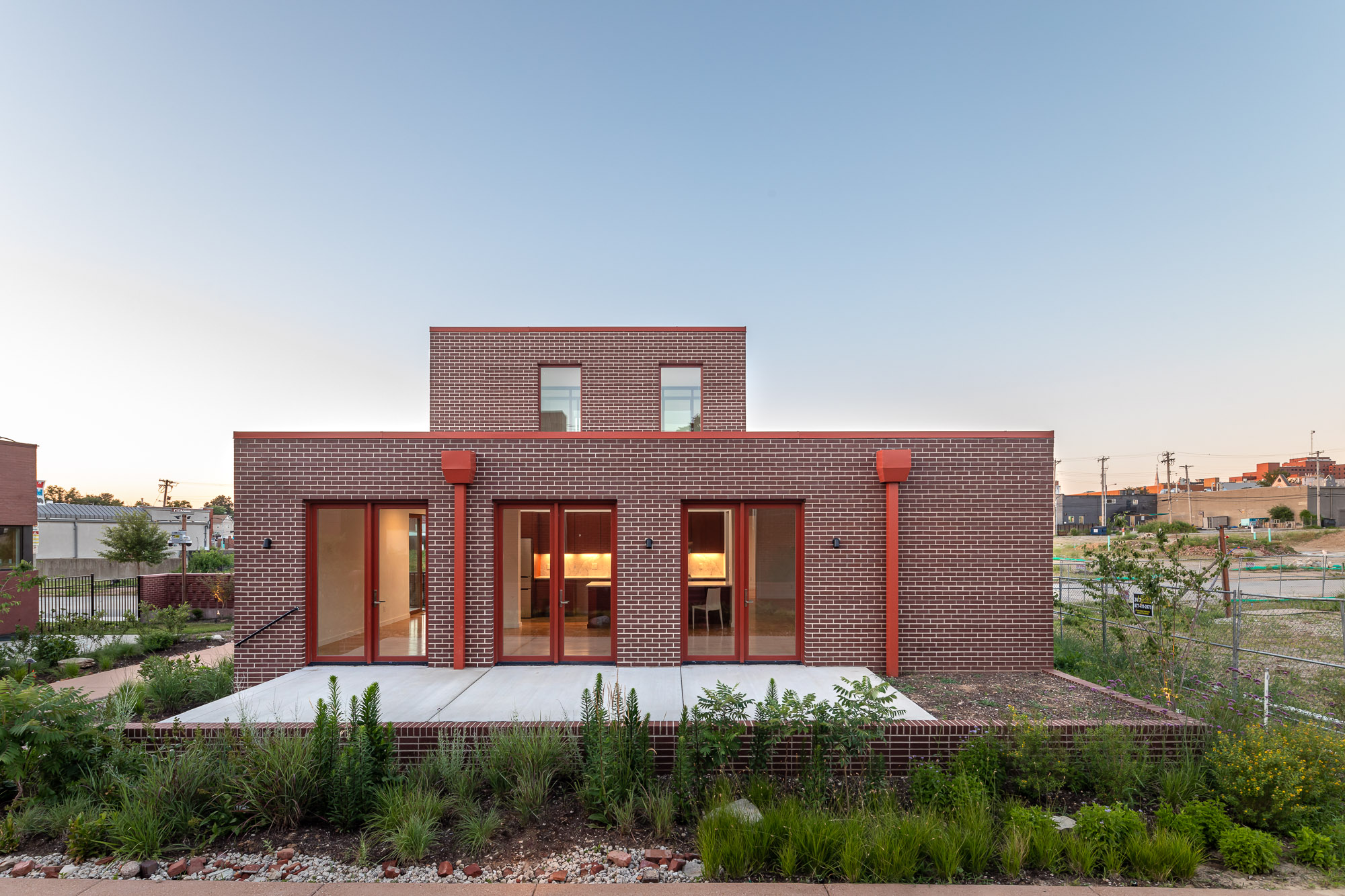House in St. Louis
2022 - St Louis, Missouri

The house forms part of a larger masterplan, Initiated by Emily Pulitzer and local developer Steve Trampe, for a new neighborhood in close proximity to Pulitzer Arts Foundation in St. Louis, Missouri. A large section of that masterplan is designed by Tatiana Bilbao and consists of seventeen loosely arranged single family dwellings designed by MOS Architects, Tatiana Bilbao Studio, Estudio Macias Peredes and PRODUCTORA: an ensemble of sturdy brick volumes, that mimic the historic architecture of the environment. Together they form a family of mega-bricks; a composition of robust elements interwoven with gardens, plazas, pedestrian walkways and shared spaces.
Conceived a prototype for possible further iterations, we designed a house that would be as flexible and adaptable as possible. We placed all service spaces (such as bathrooms, kitchen, storage, and access to the basement) in the middle of the house, leaving a larger open space at the perimeter. Simply by adding or removing partitions, the project can be transformed into many different plan configurations, to accomodate different needs or family situations. The central service areas, commonly regarded as secondary spaces without direct access to facades for light and ventilation, are interconnected by clerestory windows, which creates a kaleidoscopic transparency that allows daylight to enter deep into the center of the dwelling. Four of PRODUCTORA’s houses were realized as part of the masterplan.









Architectural Design: PRODUCTORA (Carlos Bedoya, Wonne Ickx, Víctor Jaime, Abel Perles) | Collaborators: Ruy Berumen, Diego Velázquez, Fidel Fernández | Typology: Residencial | Location: St Louis, Missouri, EEUU | Client: Olive West | Developer: Owen Development | Area: 3,219 sqft | Date: 2023



