Villa in Ordos
2008 - Inner Mongolia, China
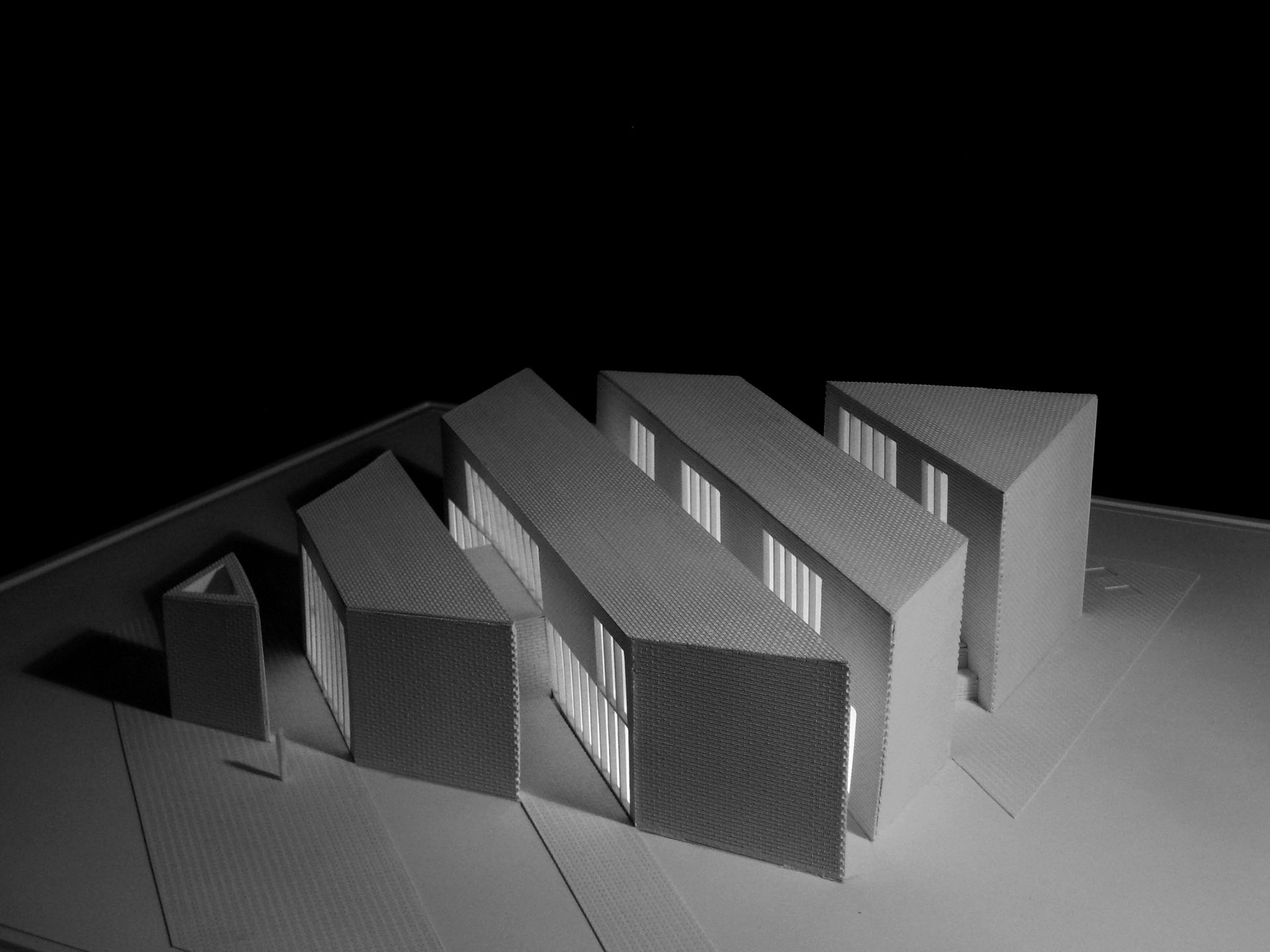
A square floor plan was divided into diagonal strips to create a series of autonomous volumes with different dimensions and characteristics. At the entrance level, these sections are interconnected, with the intention of creating a complex, multi-directional space, in which everyday activities take place. The evening and night-time activities are organized over the upper floors in individual islands, while the underground level makes use of a triangular space containing the swimming pool gym, and spa. From the outside, the building’s appearance is a simple composition of brick volumes crossed by stepped sequences. With the precise distribution of the windows looking onto the interior strips, this is an introverted house with blind perimeter walls. As such, the house is perceived, from different viewpoints, either as a brick fortress or as a sequence of interior façades with a composition of openings.
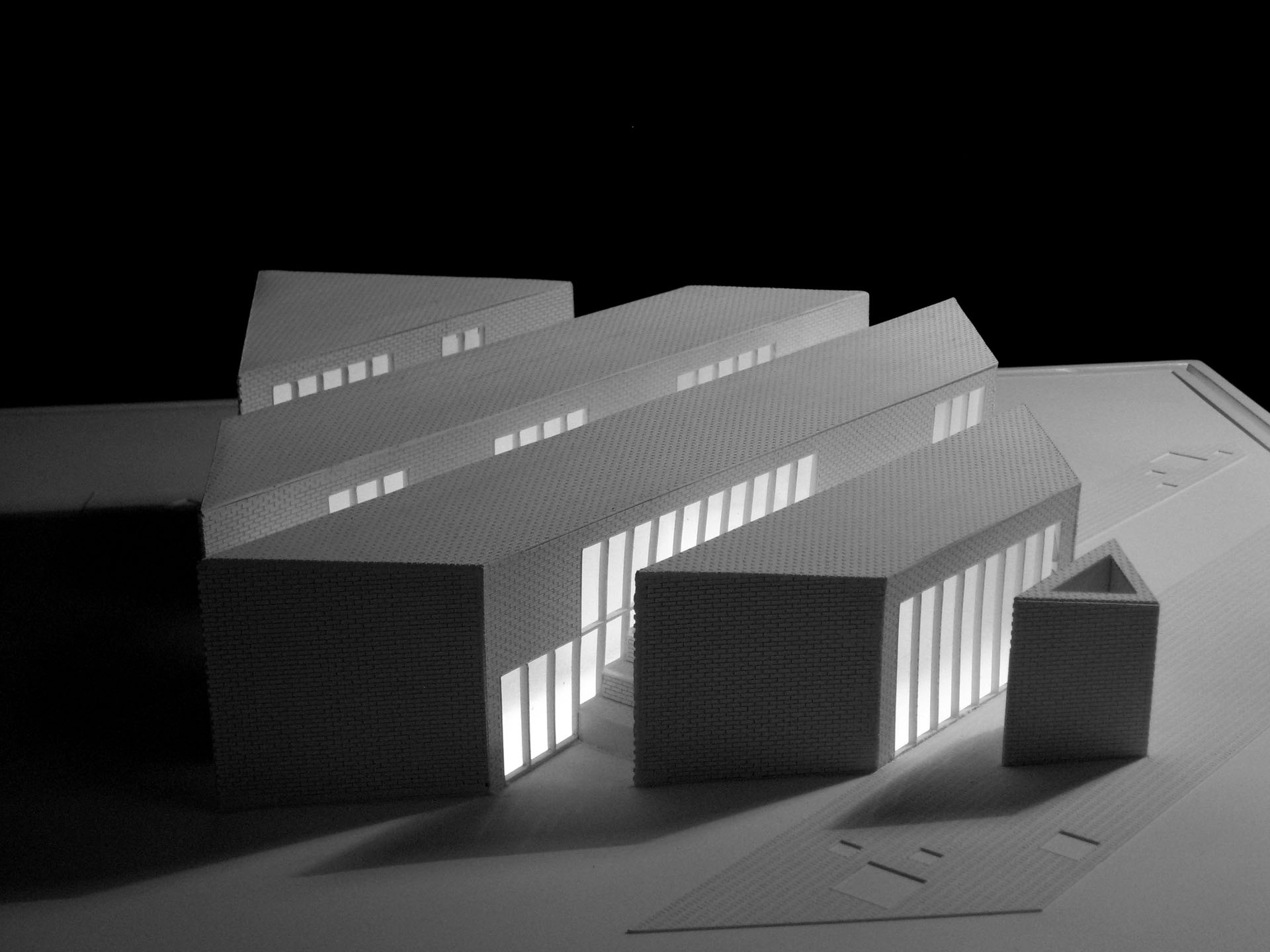
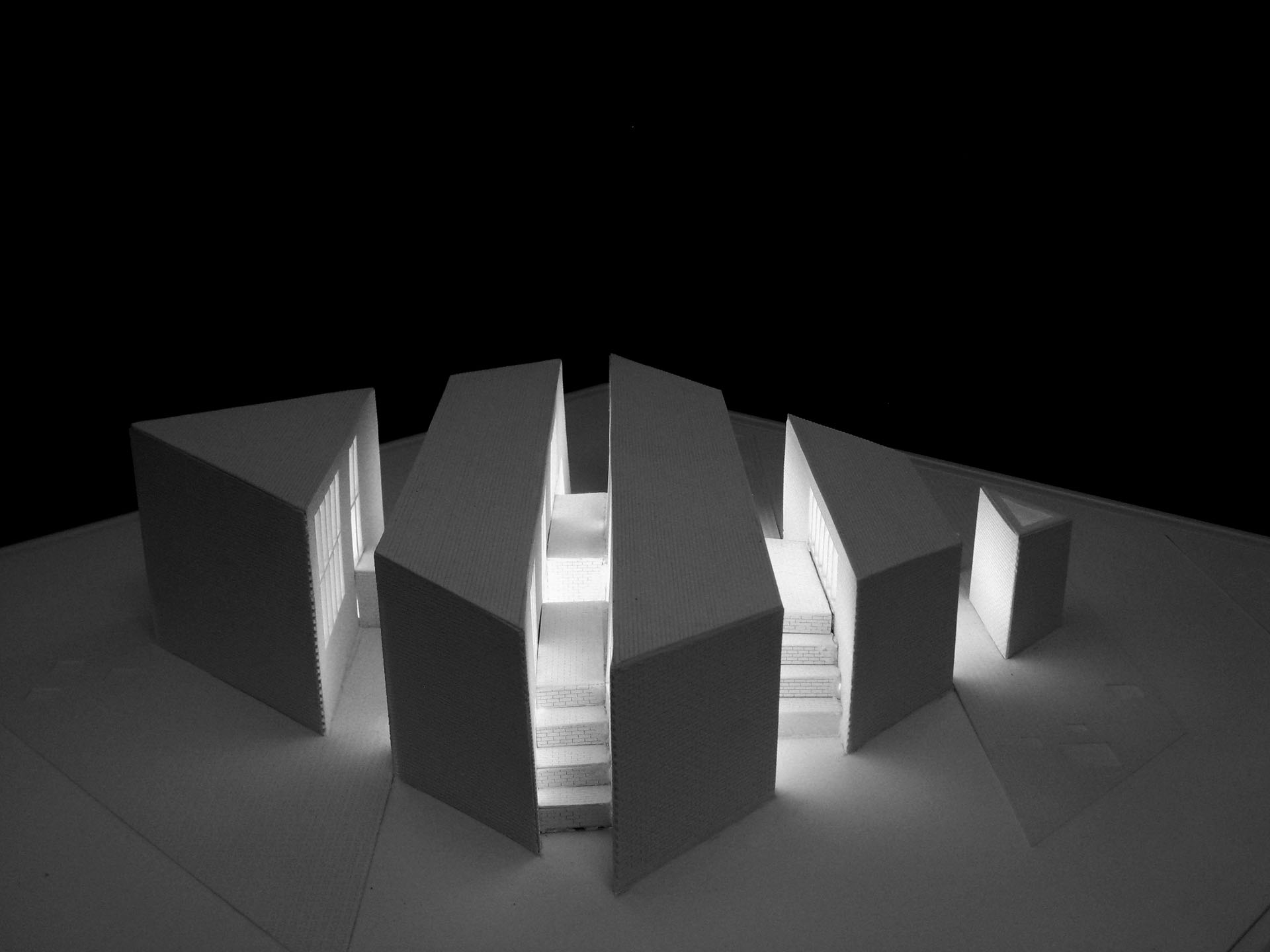
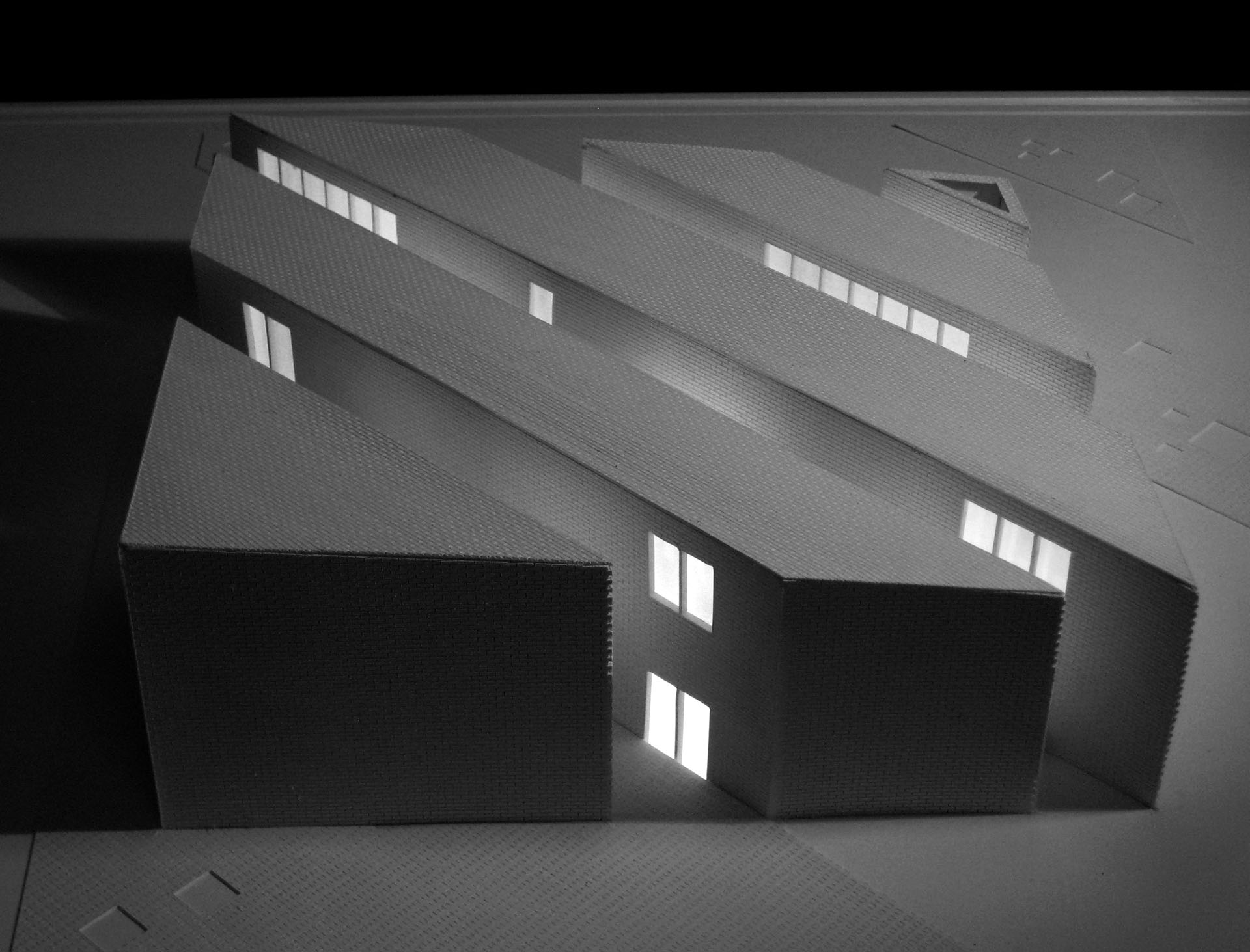
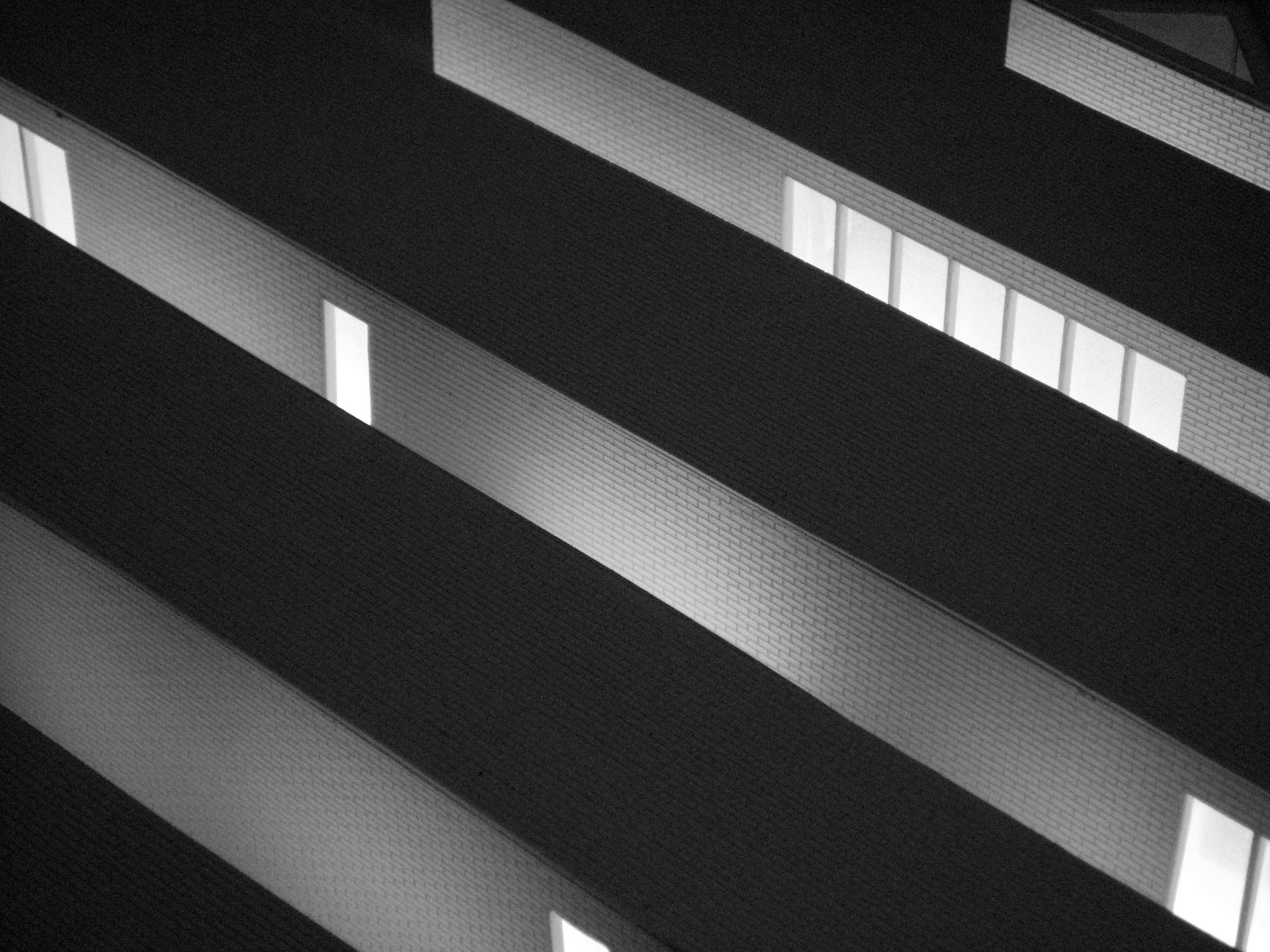
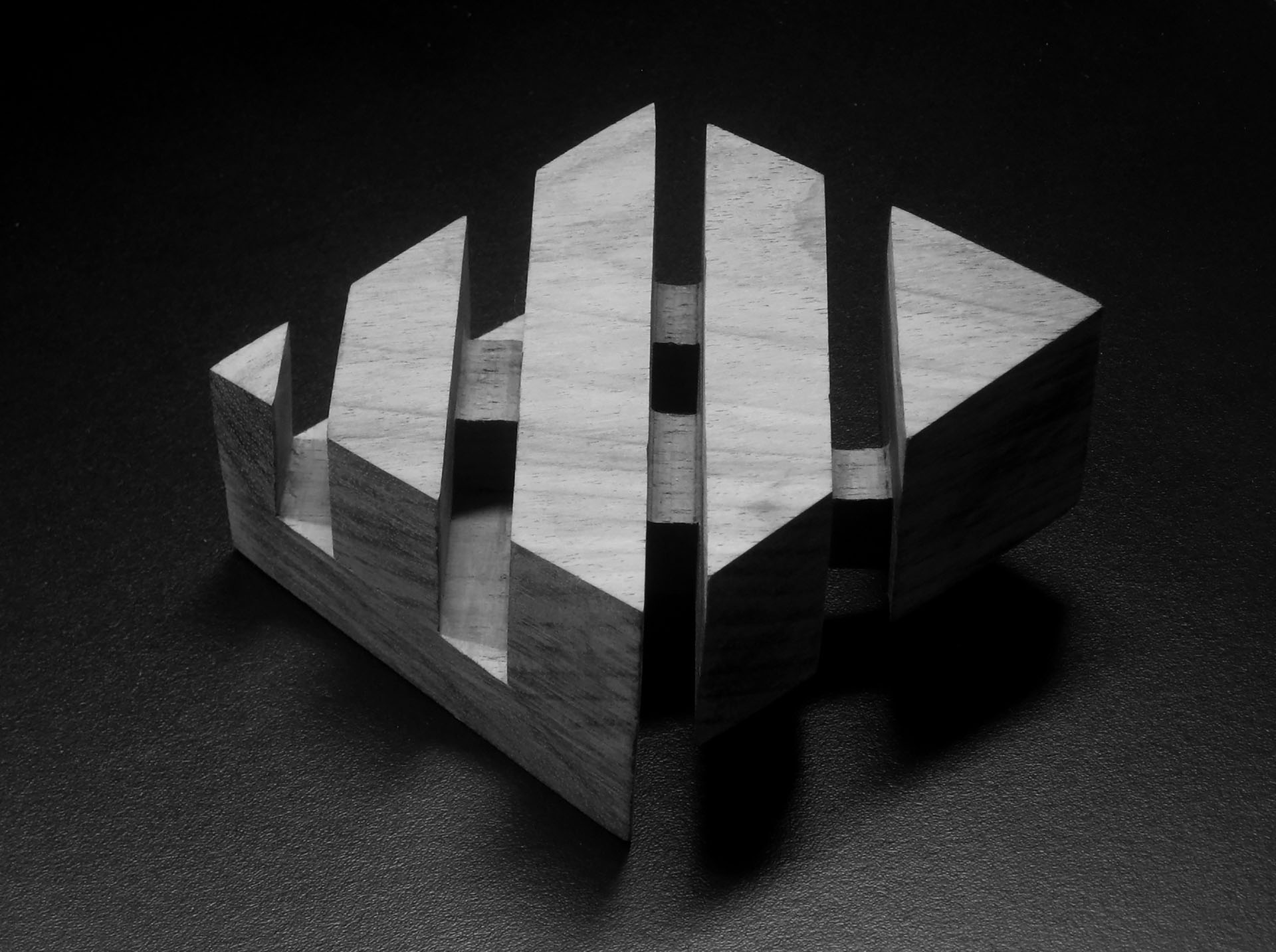

Architectural Design: PRODUCTORA (Carlos Bedoya, Wonne Ickx, Victor Jaime, Abel Perles) | Collaborators: Karel Vancura, Diana León, Félix Guillén, Iván Villegas, Diego Escamilla | Project type: Residence, part of a project for which 100 architecture studios were invited to design a 1,000 m² villa | Location: Ordos, Inner Mongolia, China | Organization: Herzog and De Meuron, selection of architects; Ai Wei Wei-Fake Design, curator | Built Area: 10,118 sqft | Date: 2008, ongoing | Client: Jiang Yuan Water Engineering Ltd.



