Dublán REURBANO
2021 - Mexico City
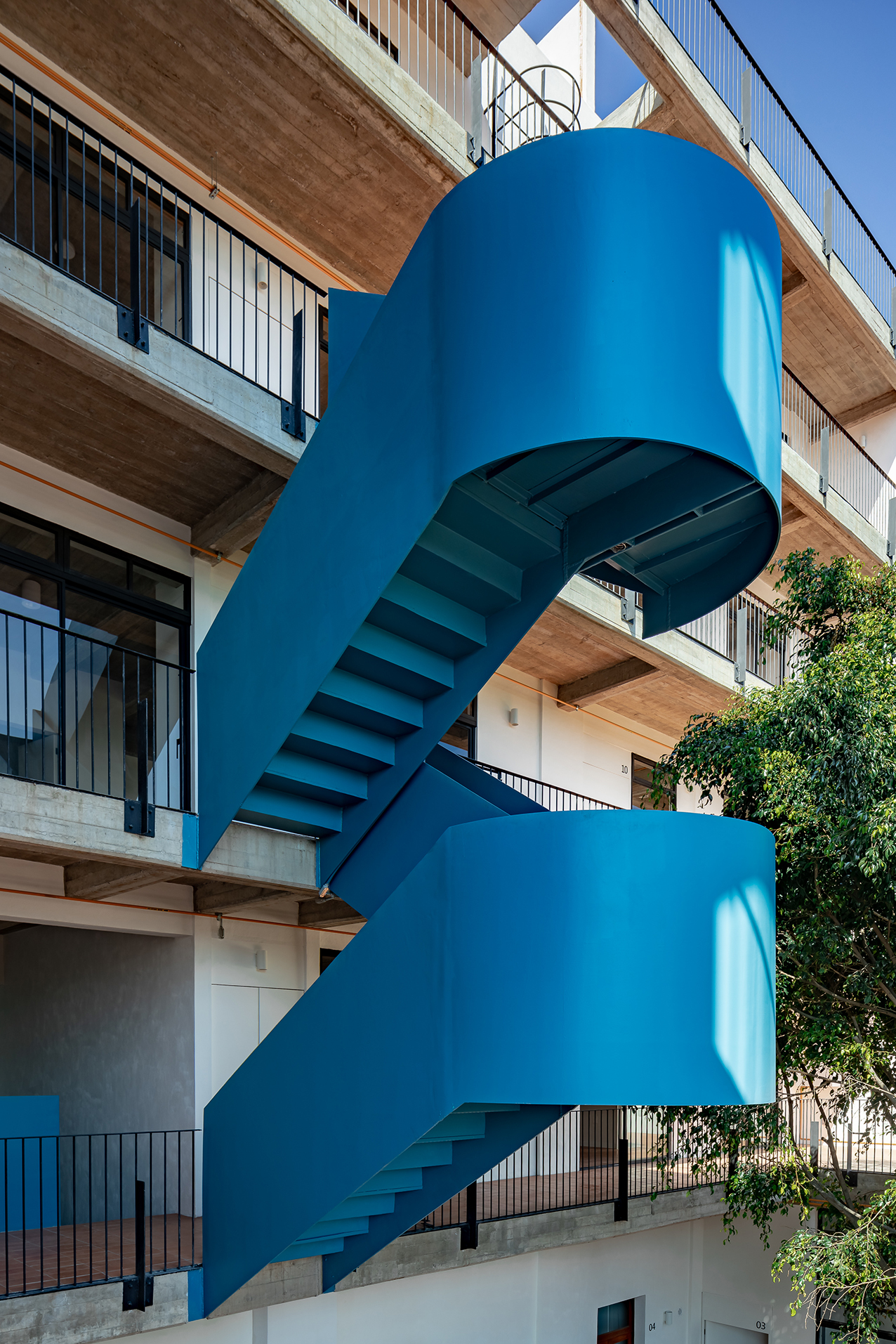
Manuel Dublán is an apartment building with commercial space on the ground floor, inserted within and above an early 20th-century patio house. The plan layout of the original house, its central staircase, high ceilings, and the original blue details in columns and decorative friezes were used as a starting point for the adaptive reuse project. The project integrates 17 new housing units in a unique and sensitive way into the existing context, contributing to the densification and revitalization of an undervalued neighborhood in Mexico City.
The existing two-story house was fully rehabilitated, restored, and repurposed as apartments that enjoy generous floor-to-ceiling heights and, in some cases, allow for sleeping mezzanines. The original staircase connects these first two levels. Towards the street side, two commercial spaces are added, to create an active and lively complex that contributes to city life. Since the building restores and re-uses a house with protected architectural heritage, the project is exempt from parking requirements by city regulations, and therefore, ample bicycle parking was integrated promoting the use of alternative modes of transportation.
Above the historic facade, the newly added floors are placed inwards to generate a friendly urban scale at the street level, to establish a respectful dialogue between the original house and the new building, and to create large protected terraces. The upper floors are connected by a new sculptural staircase that floats over the central courtyard and is coated in the same blue color that was uncovered in the details of the original house. The apartments extend into the interior courtyard expanding circulation spaces to generate private outdoor areas for each unit. Spaces on the two uppermost floors are organized into duplex units, connecting directly to rooftop terraces with generous 360-degree views over the city.
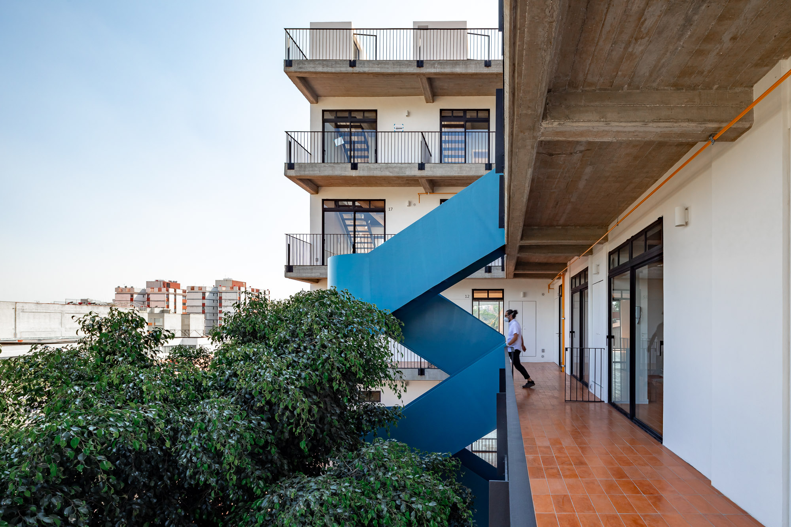
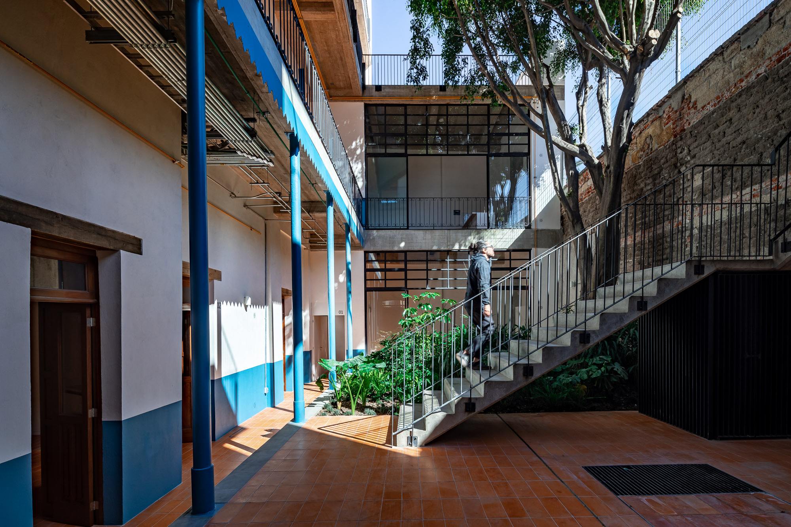
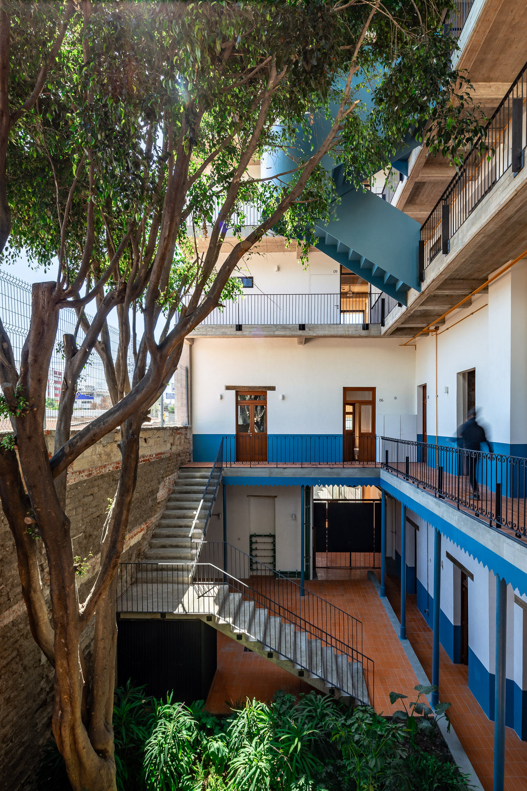
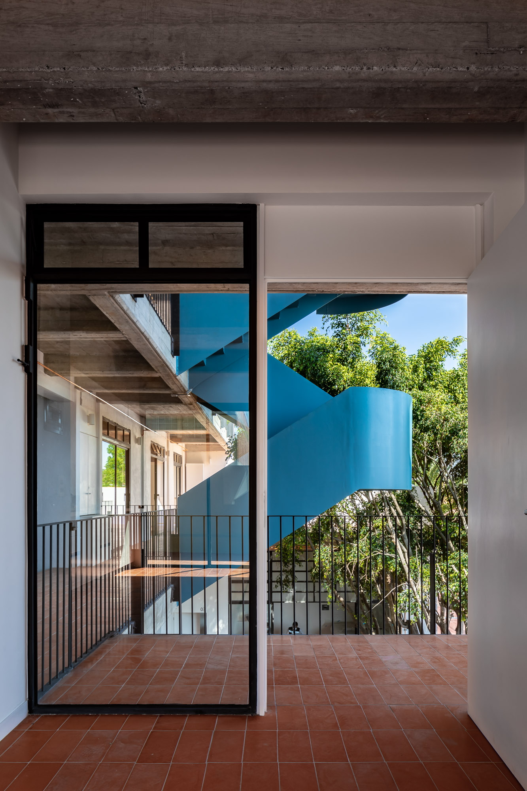
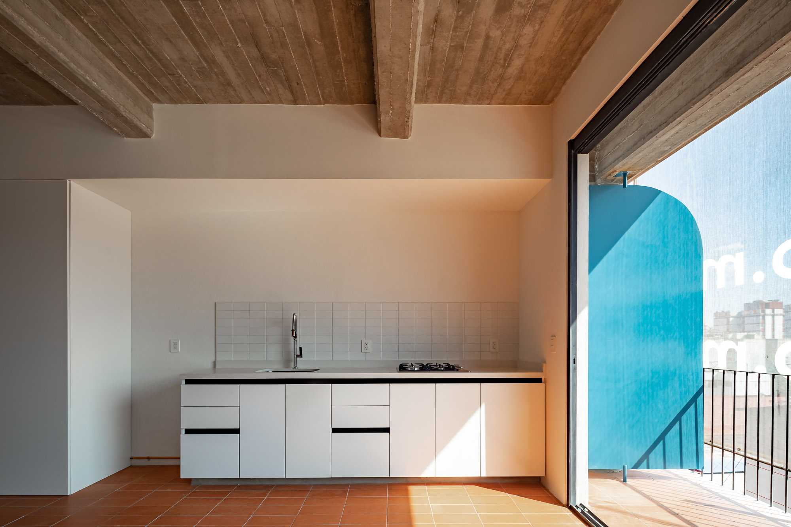
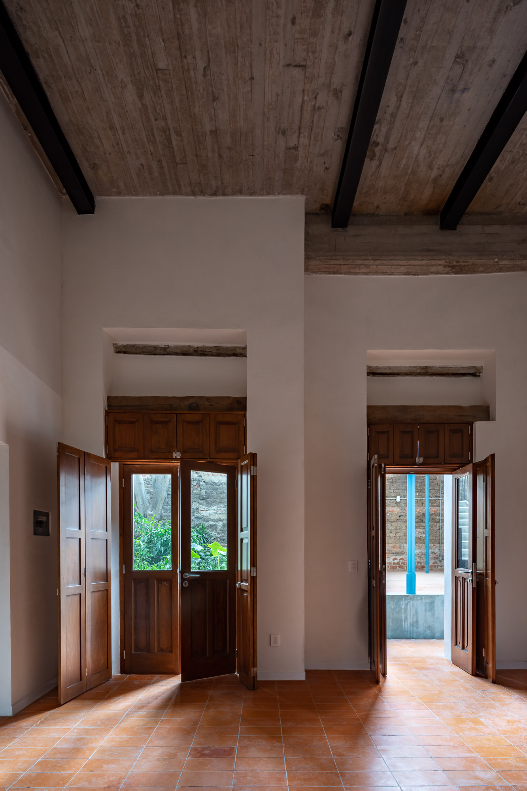
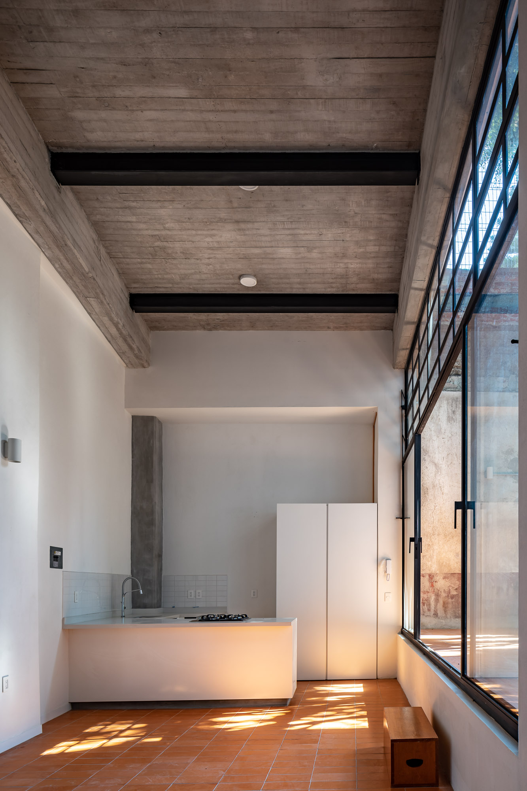
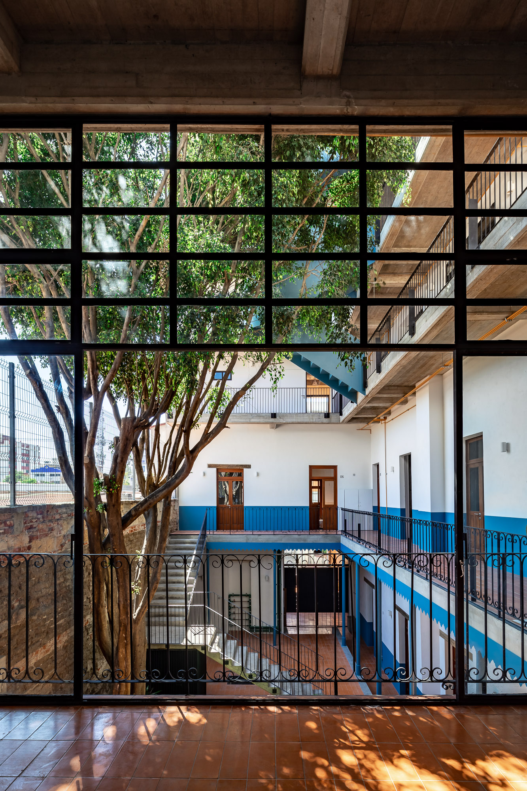

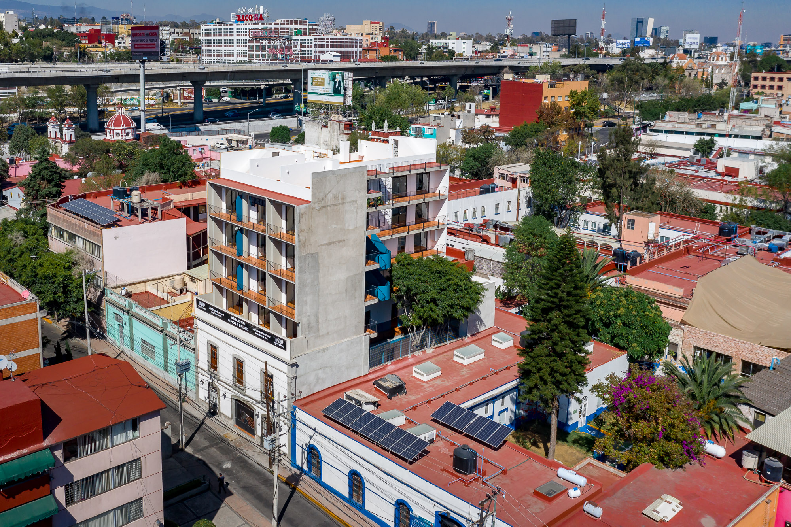
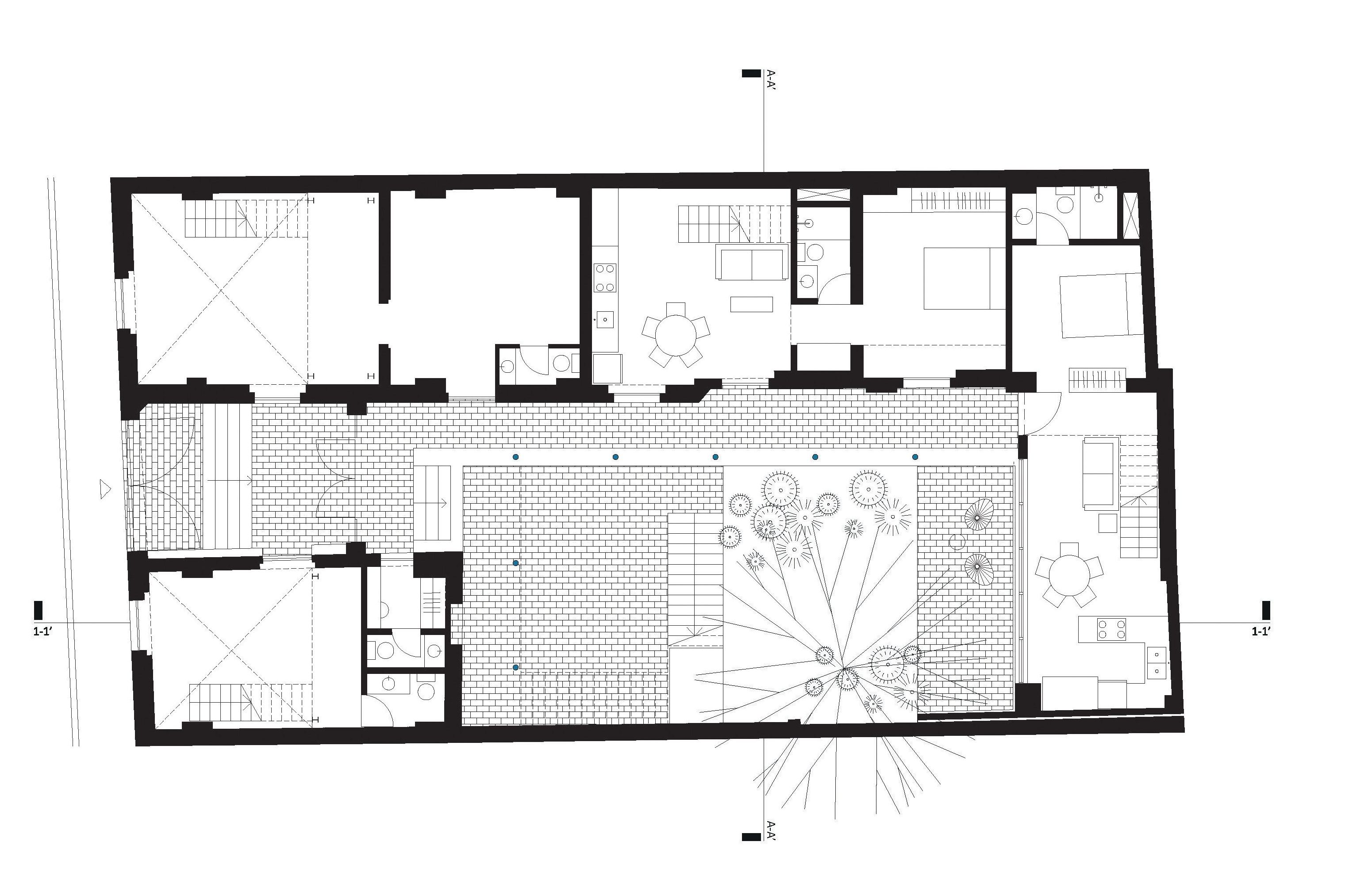
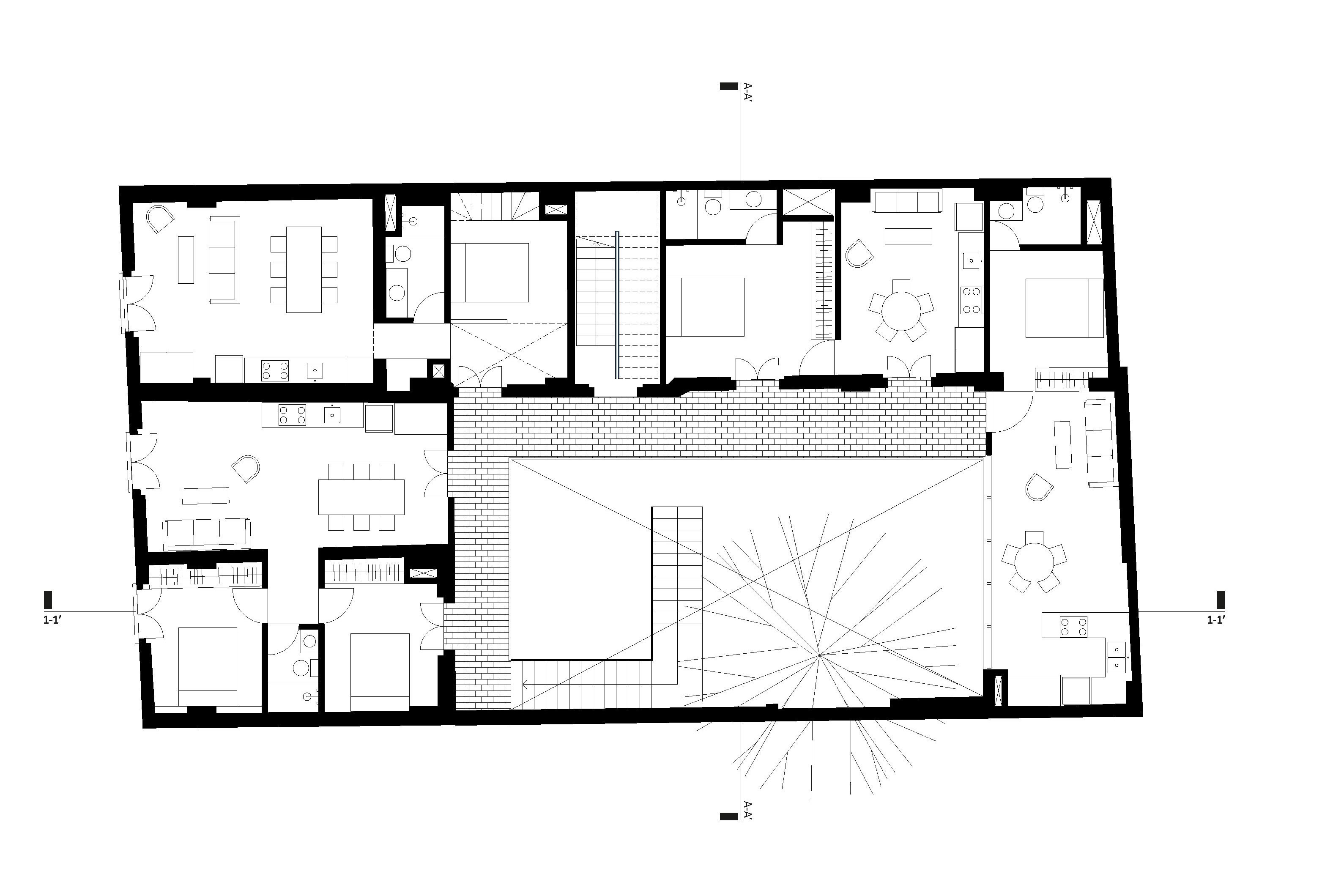
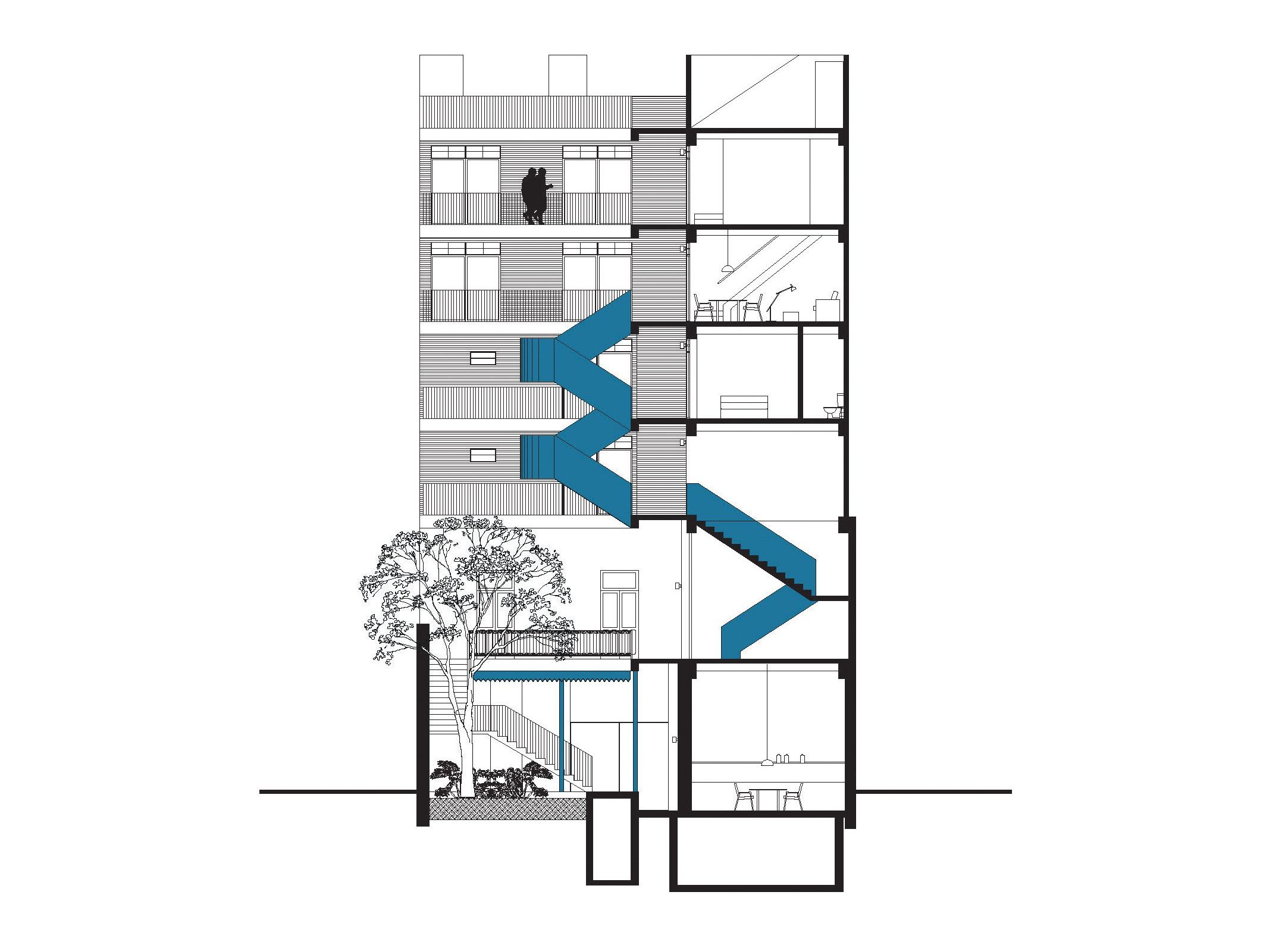
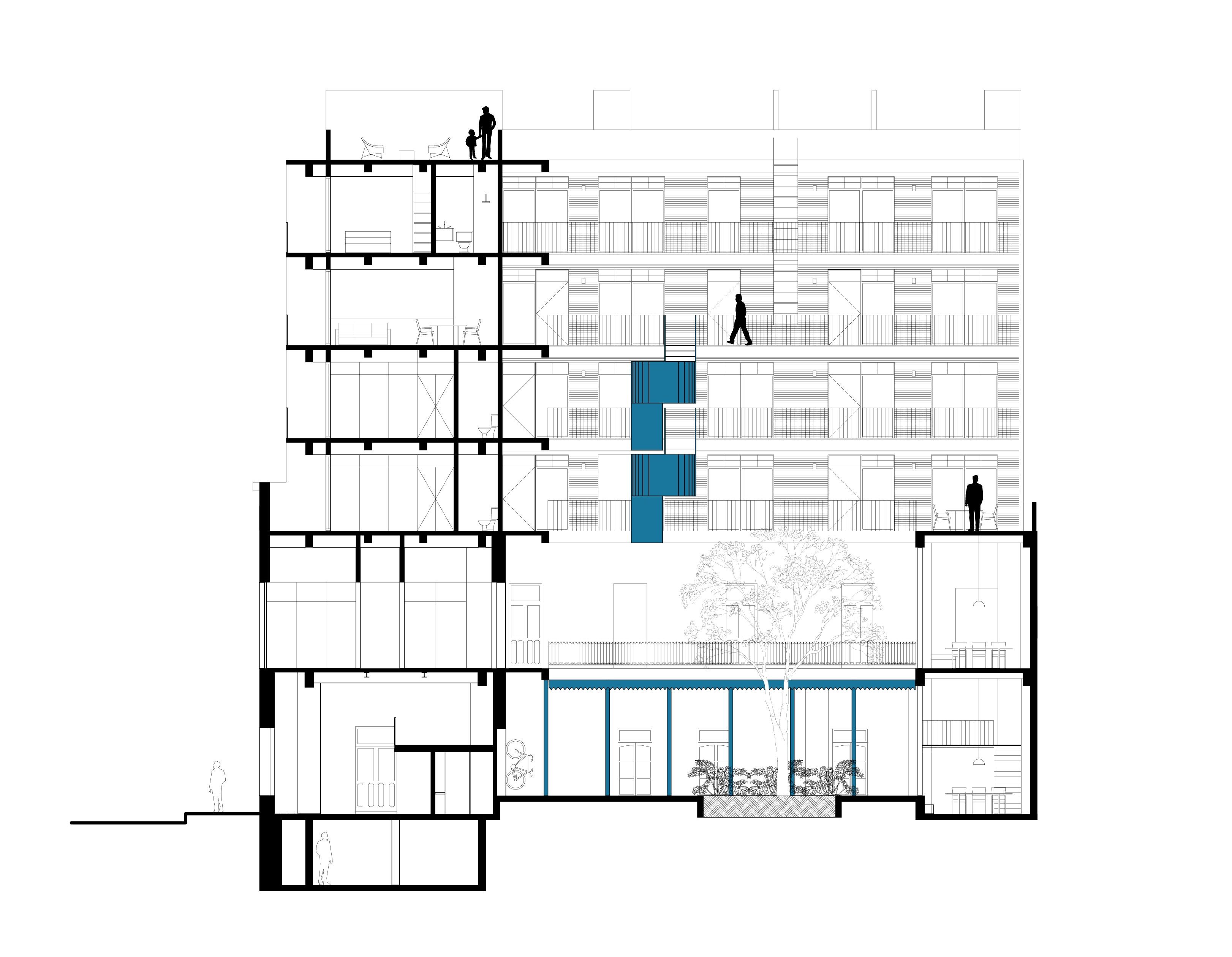
Architecture: PRODUCTORA (Carlos Bedoya, Víctor Jaime, Wonne Ickx, Abel Perles) | Collaborators: Ruy Berumen, Alejandro Ordóñez, Natalia Echeverri, Daniela Diaz, Diego Velázquez | Structural Engineering: Colinas del Buen | Mechanical Engineering: Taller M2 | Landscape: Salmiana | Type: Mixed-use residential and commercial | Location: Colonia Tacubaya, Mexico City | Surface: 15,607 sqft | Client: ReUrbano | Date: 2021 | Photography: Onnis Luque



