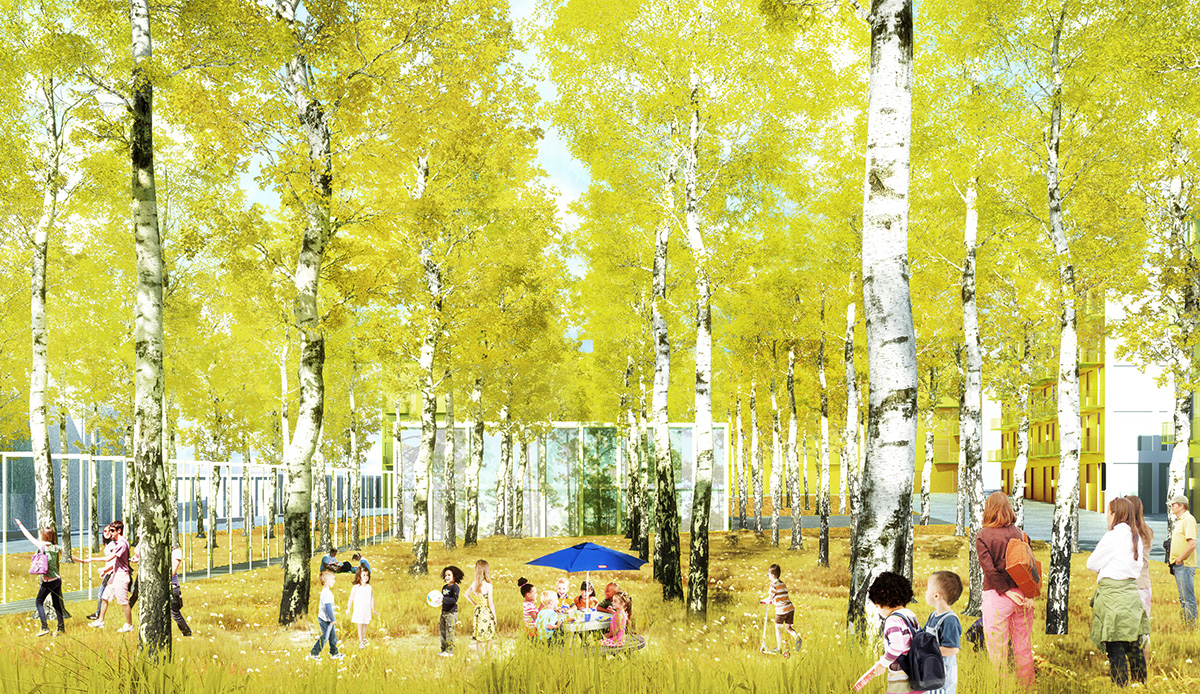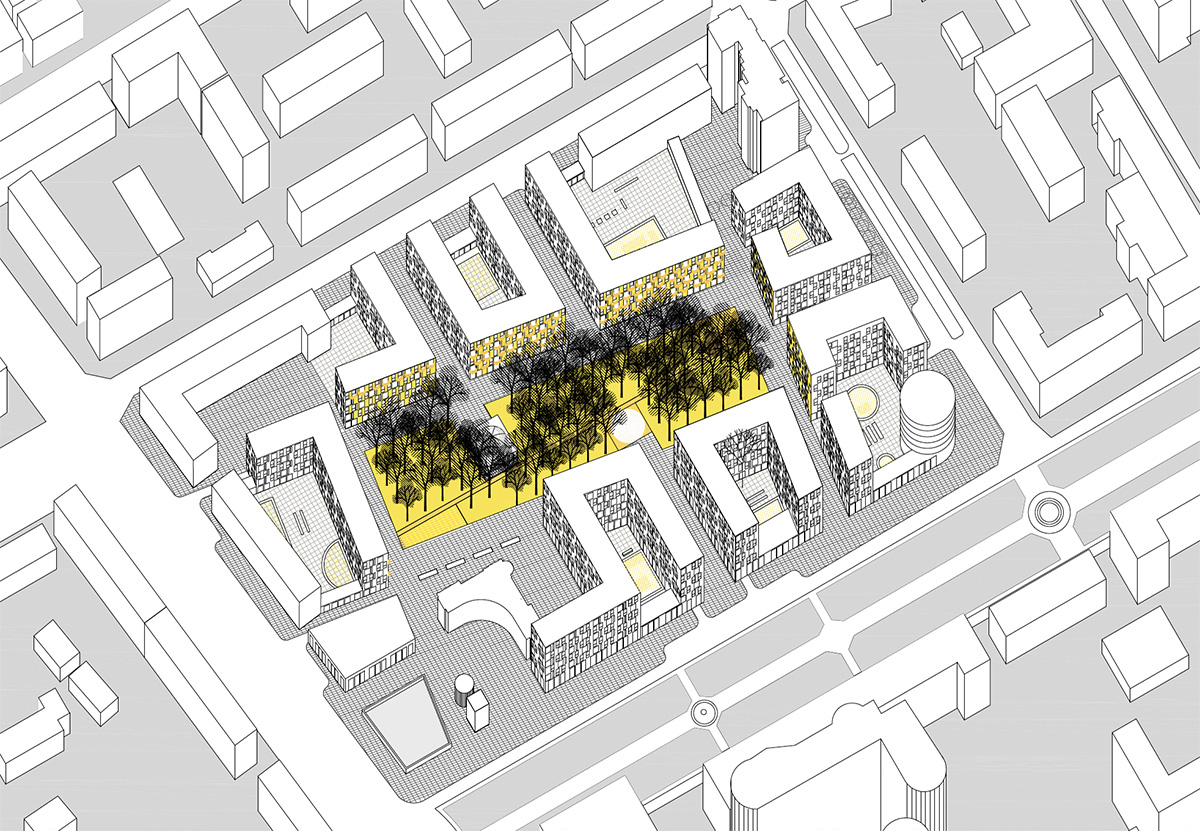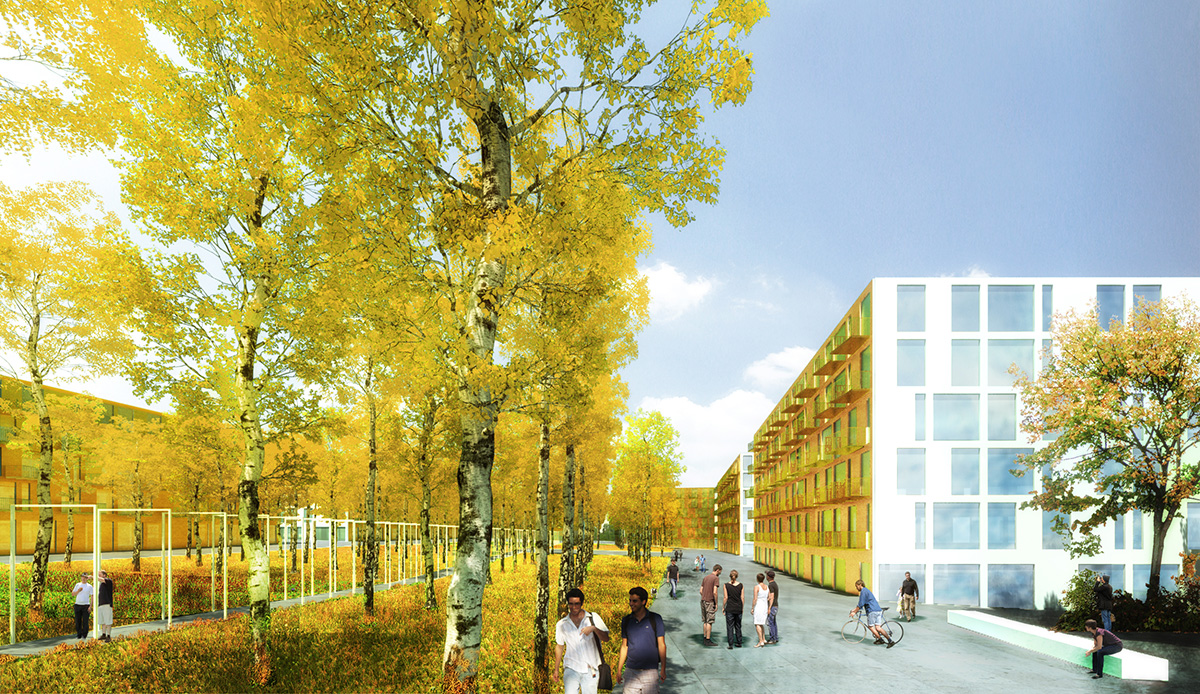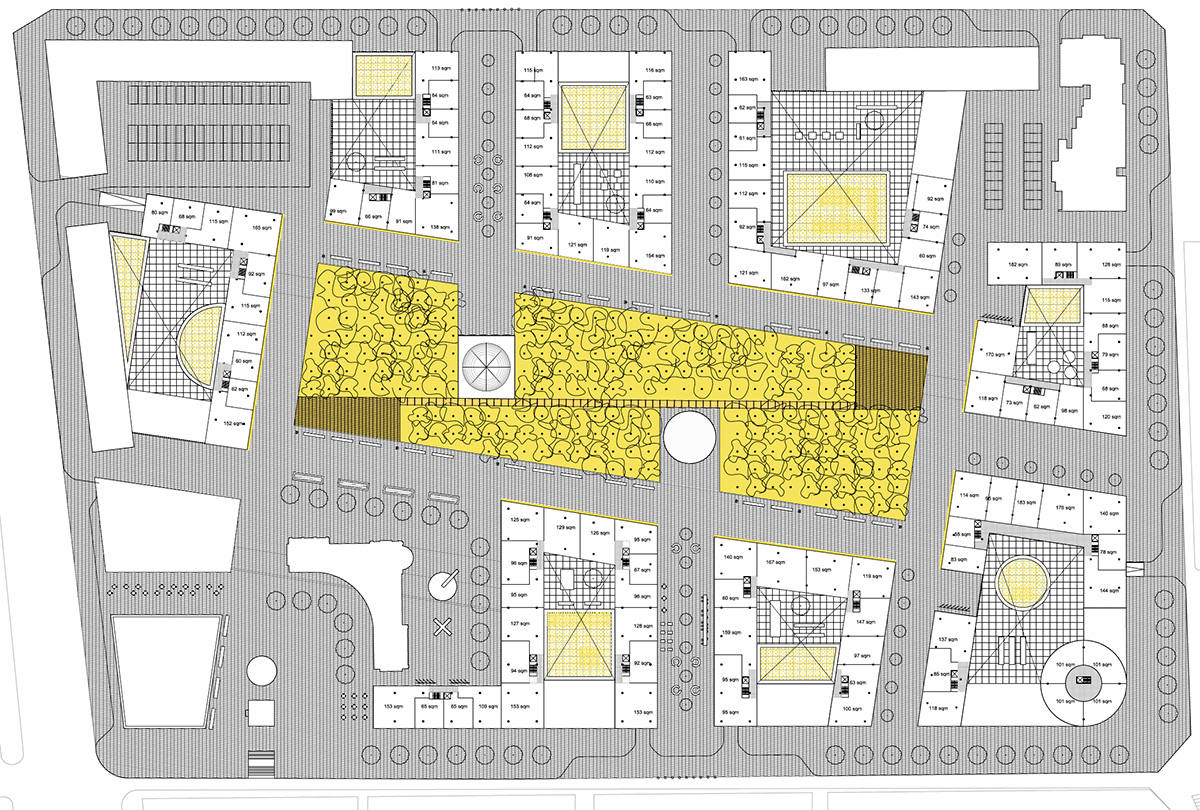Belgorod City Center Competition
2013 - Belgorod, Russia

Traditional master-plans or city regulations generally regulate façade materials, building heights and set-backs towards the surrounding streets, often leaving the ‘back side’ as a heterogeneous amalgam of service areas and oddly shaped contours. In this proposal the emphasis is turned precisely towards the inside of the block, where the definition of a clear boundary and a particular materiality become the key aspects to generate a strong and innovative urban proposal.
At present, the scattered distribution of volumes into the urban blocks of Belgorod, generate undefined and fragmented ‘in-between’ and ‘left-over’ spaces. This boundless and irregular maze is filled up indistinctly with interior roads, parking spaces and green areas, without any clear ambition and definition for the open spaces. By joining all these left over spaces into one clearly defined figure, a huge interior courtyard of more than 200 by 70 meter is created. This rectangular park will become a powerful public space that defines the interior character of the block. By rotating this rectangle along the historical trace of Belgorod a playful tension is created between the actual city grid and the interior void.
The wedge shaped areas between the outer streets and the interior park are filled out with a dense composition of efficient urban housing: all different in form and orientation, but based on the same proficient U-spaces that look out over the surrounding streets, enclose private gardens and define a luxurious entrance lobby. While the housing volumes are simply rendered in white stucco – reclaiming the original linguistic meaning of the ‘white city’ of Belgorod – the facades towards the magnificent inner courtyard are covered with shiny brass sheets and adorned by large balconies with brass metalwork. The combination of these elegant interior facades with a precise grid of local birch trees in the park below, creates an inspiring urban environment with a strong and memorable character.



Architecture: PRODUCTORA / Collaborators: Pamela Martinez, Cecilia Ceballos, Antonio Espinoza, Ivan Villegas / Location: Belgorod, Russia / Type: Open International Competition - Master Plan / Organization: Project Media (Bart Goldhoorn) per request of the Belgorod City Administration / Gross Floor Area: 12.000 m2 / Date: June 2013 / Honorable Mention



