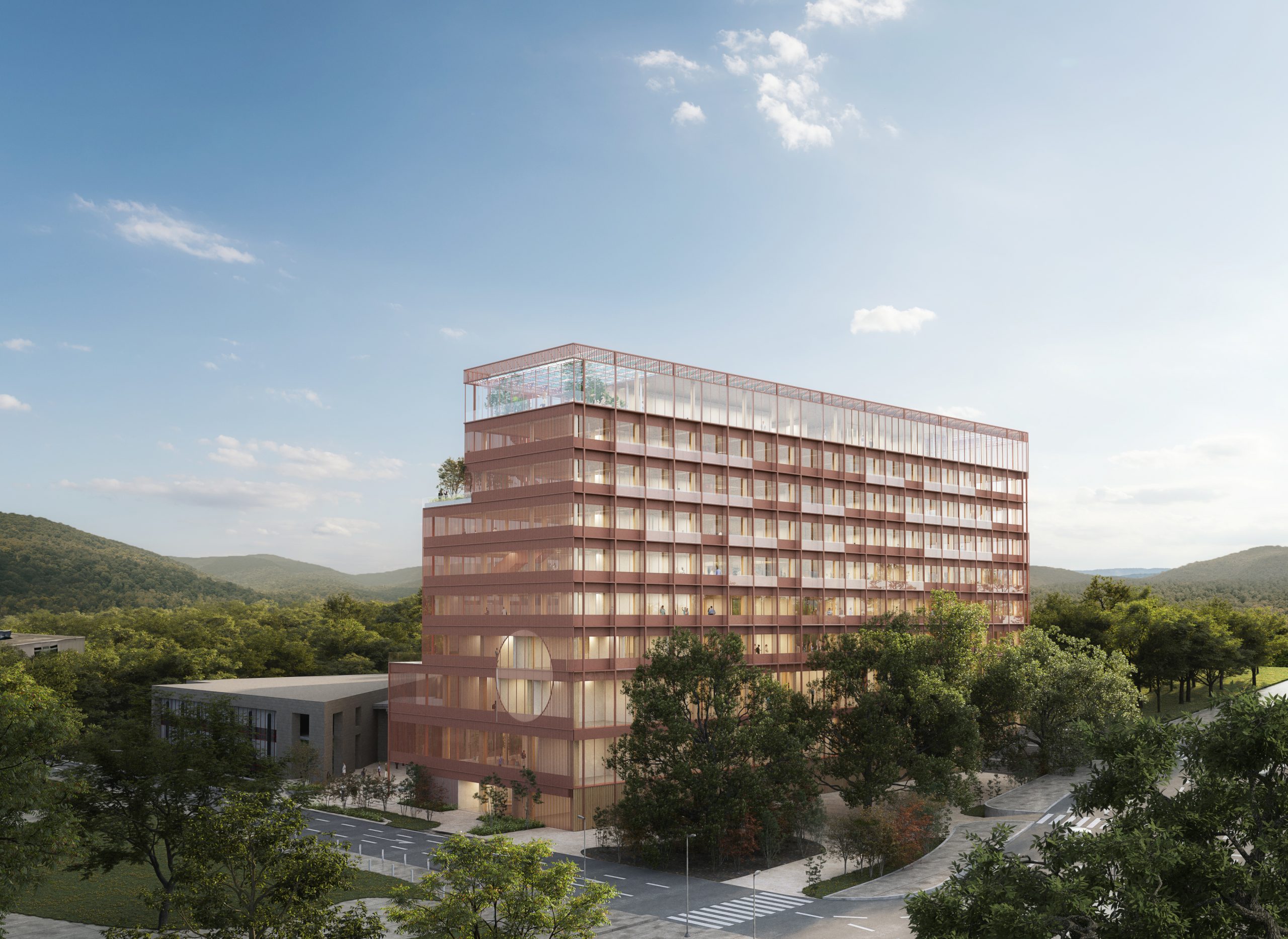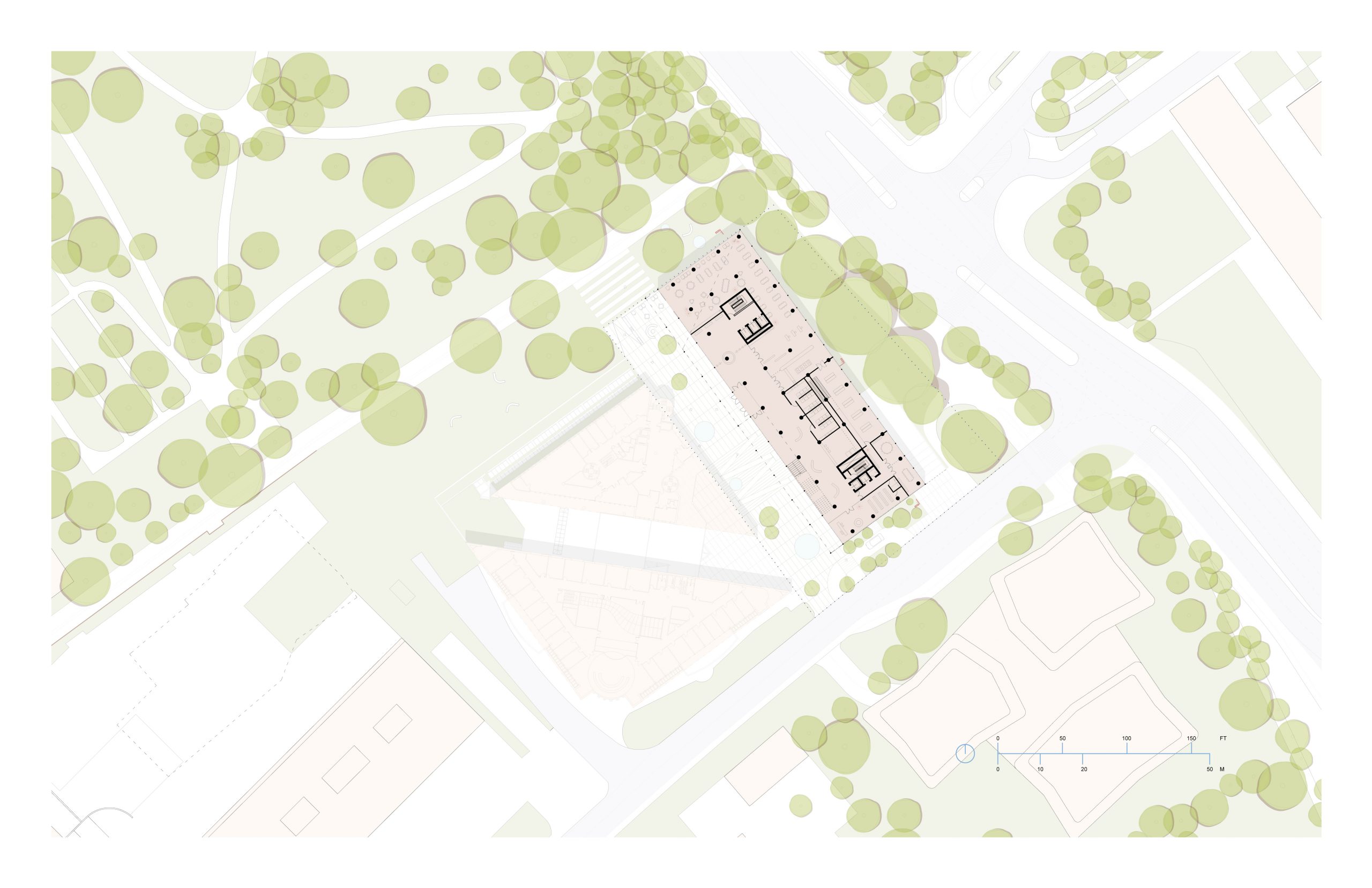IOM New Headquarters in Geneva
2022 - Ginebra, Suiza

On the narrow site in the international district of Geneva, we designed a building with a distinctive stepped silhouette to provide a diversity of green spaces on different levels: from large outdoor terraces to intimate winter gardens. These green indoors and outdoors spaces offer direct contact with nature and generate a variety of micro-climates within the building, creating a holistic multi-sensory office space for the 21st Century, which (especially in a post-COVID reality) allows the work place to compete with the comfort and quality of our private homes.
The structure is made of wood and consists of 11 post and beam timber frames joined by a timber-concrete floor. Active clay ceilings are housed in between the joist spaces to heat or cool the building through a heat exchange systems connected to Lake Geneva. Together with the 2000m2 solar panel field on the roof, it converts the new IOM headquarters a future oriented net-zero building that aligns with the institution’s values on ecological sustainability and energy efficiency. Overall, the architectural proposal jettisons the glass-and-steel language of generic office buildings to make place for wood, ceramic, clay, vegetation, and earth-based colors.
Being an institution that deals with global migration flows, we incorporated the idea of movement by means of a whole set of indoor and outdoor staircases: they not only have a symbolic function, but also motivate physical exercise and provide direct connections between different office areas to conform office ‘villages’. On the upper floors, we integrated an intimate storytelling space and a panoramic wintergarden overlooking the nearby Alps. On the lower floors, we located the most public areas of the building, like the restaurant and conference center, in direct connection with the park and pedestrian routes, making it an open and inviting building for IOM’s neighbors and collaborating institutions.







Architectural Design: PRODUCTORA (Carlos Bedoya, Wonne Ickx, Víctor Jaime, Abel Perles) + RDR | Collaborators: Sofía Valdovinos, Daniel Dominguez, Jacqueline Lobato, Constanza Cadia, Diego Velázquez, Pablo Manjarréz, Fidel Fernández | Consultants: Climate Engineer: Transsolar KlimaEngineering, Structural: Luechinger Meyer, Landscape: Verzone Woods Architectes, Model maker: Atelier 12mill | Typology: Headquarters| Location: Geneva, Switzerland | Surface: 167,917 sqft | Date: 2022



