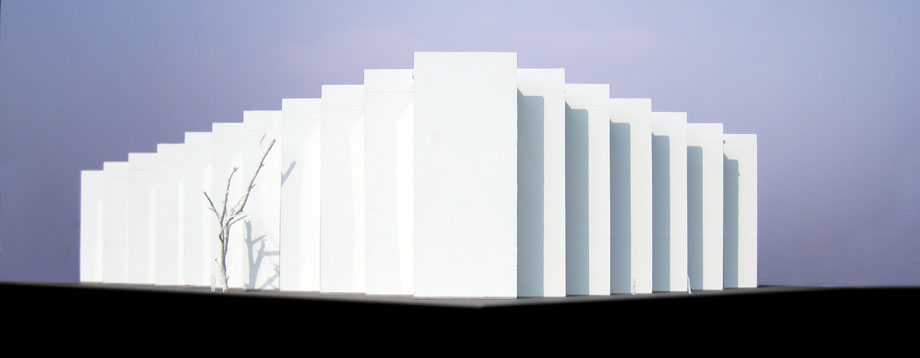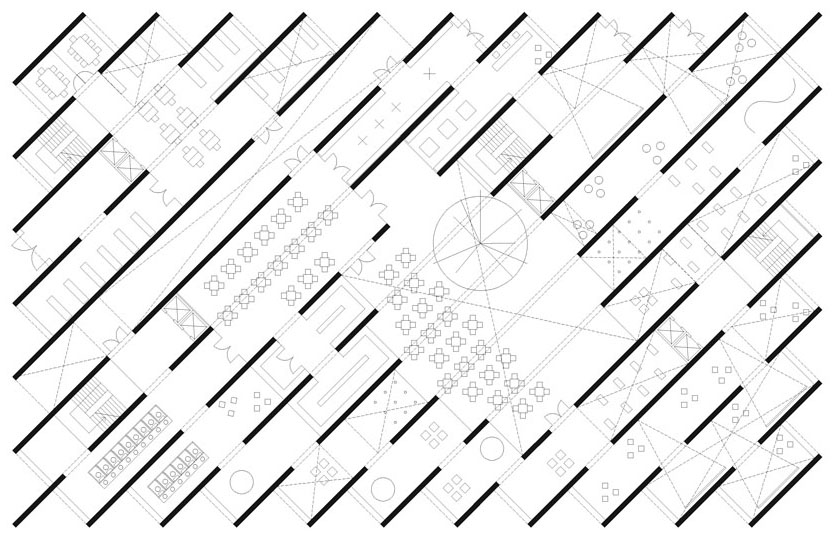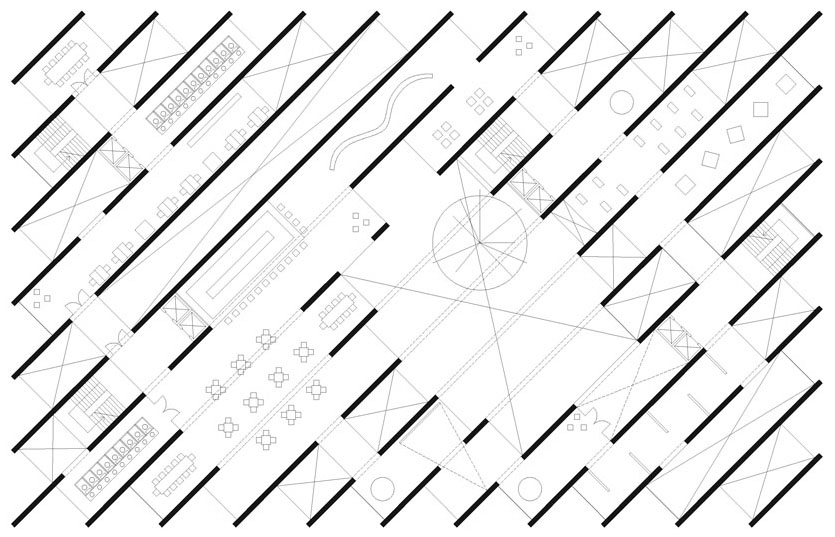Mexican Pavilion in Shanghai
2009 - Shanghai, China

At World Expos, museum technology using projections, lighting effects and virtual spaces has transformed exhibit halls into dark environments, so that the visitor’s experience becomes a series of visits into “black boxes” that have eye-catching but closed façades. As a counterpoint, our proposal functions as an open structure with parallel walls, establishing a permanent relationship between its interior spaces and its surroundings. The tour through the pavilion produces varied spatial experiences when the visitor passes perpendicularly through the walls, crossing a series of porticos, or affording glimpses of the exterior when walking along the surfaces.


Architectural Design: PRODUCTORA (Carlos Bedoya, Wonne Ickx, Victor Jaime, Abel Perles) | Collaborators: David Ortega, Diego Escamilla, Per Carlsen | Project type: Open competition; national pavilion for world expo | Location: Shanghai Expo 2010, Shanghai, China | Organization: Proméxico | Built Area: 64,584 sqft | Date: March 2009



