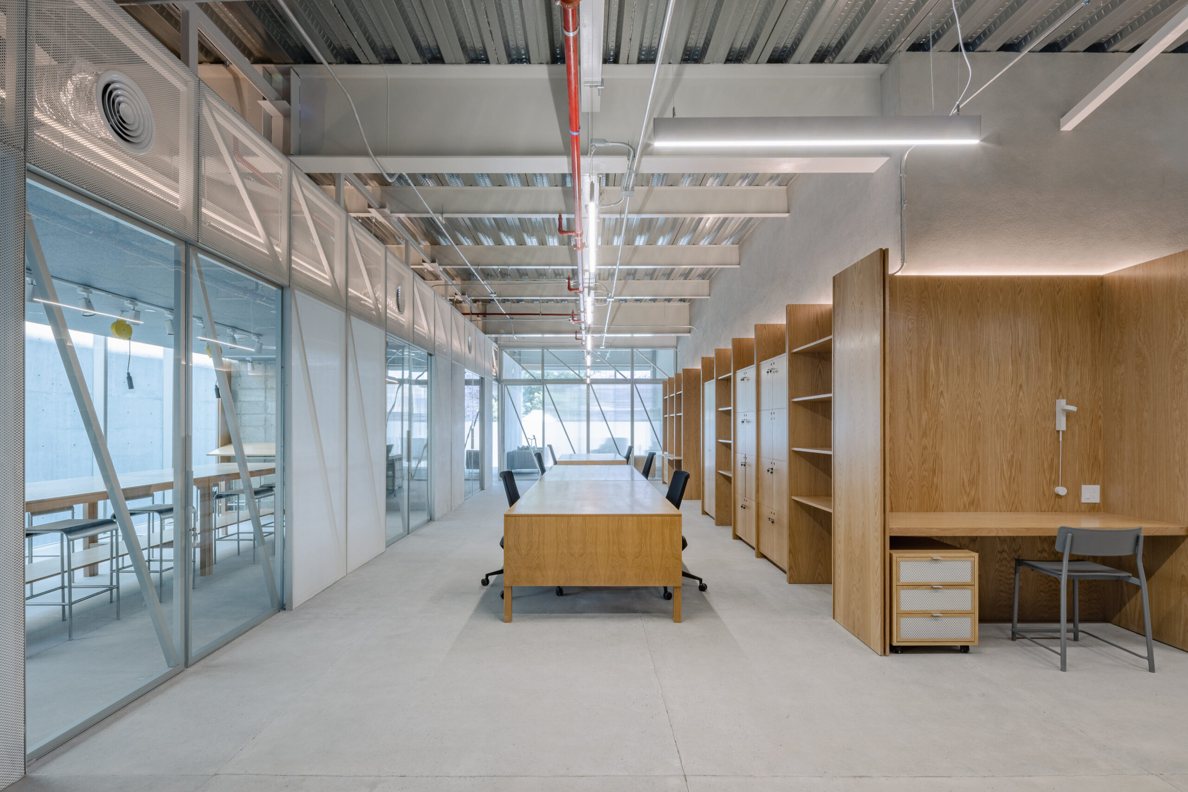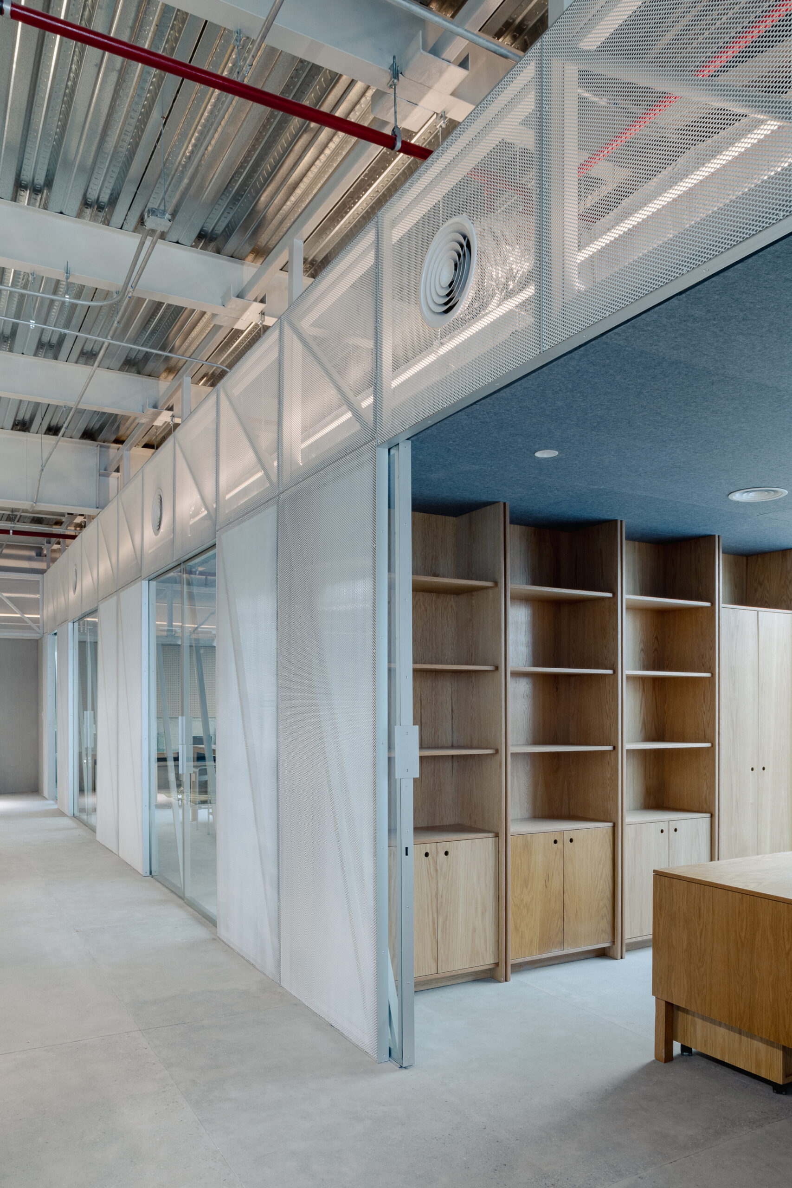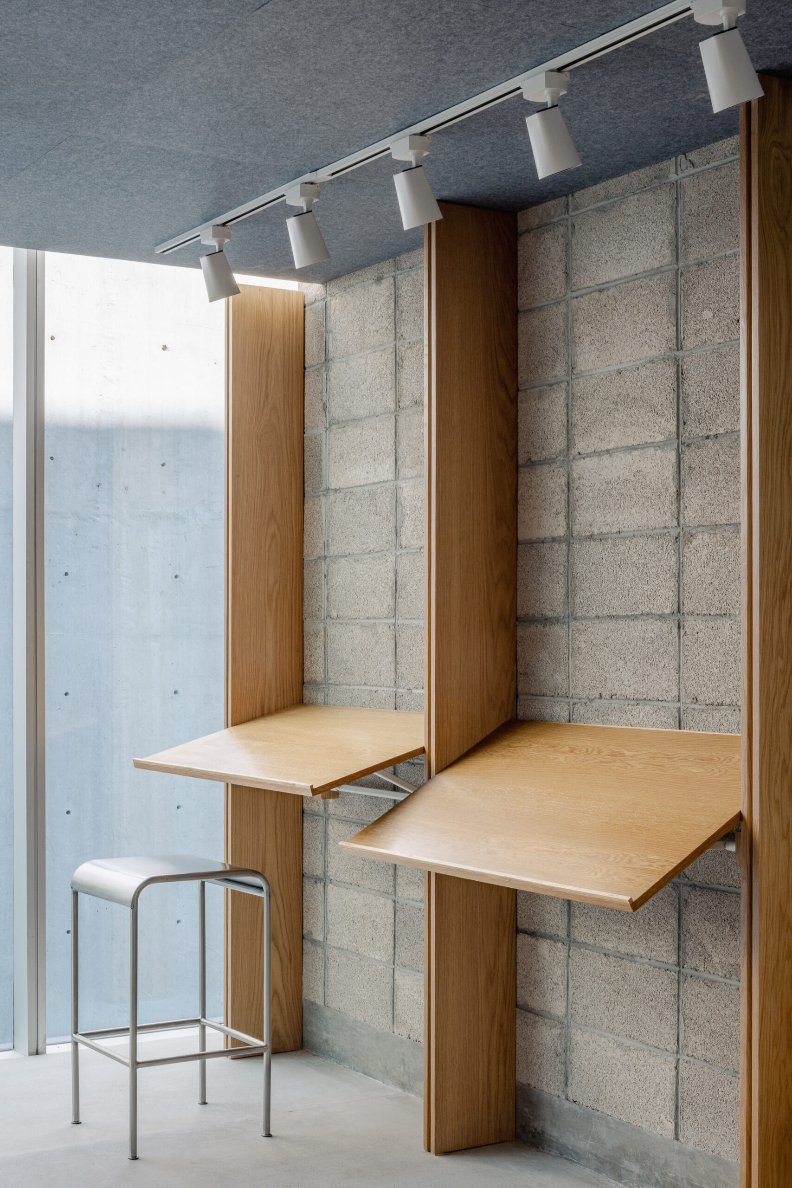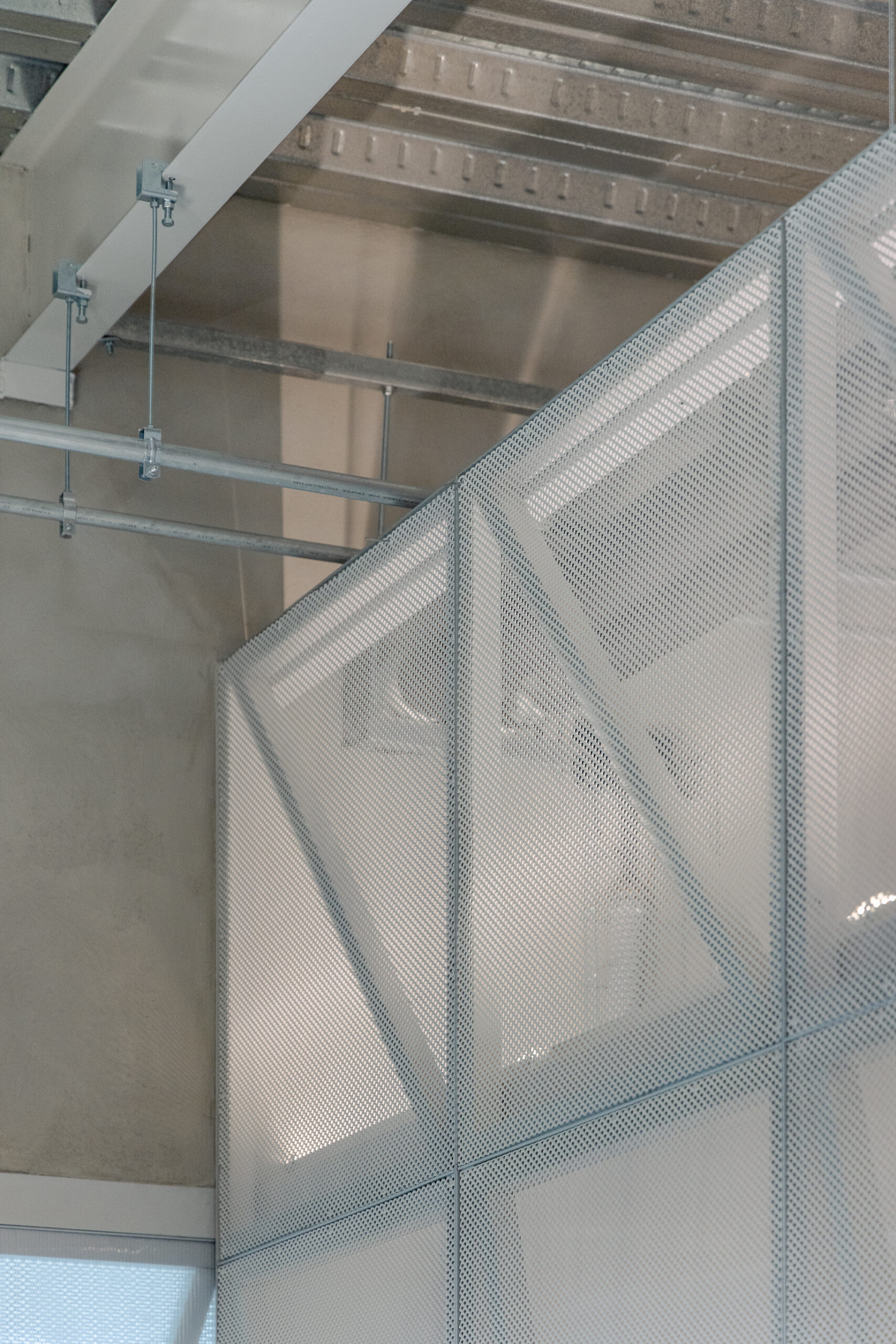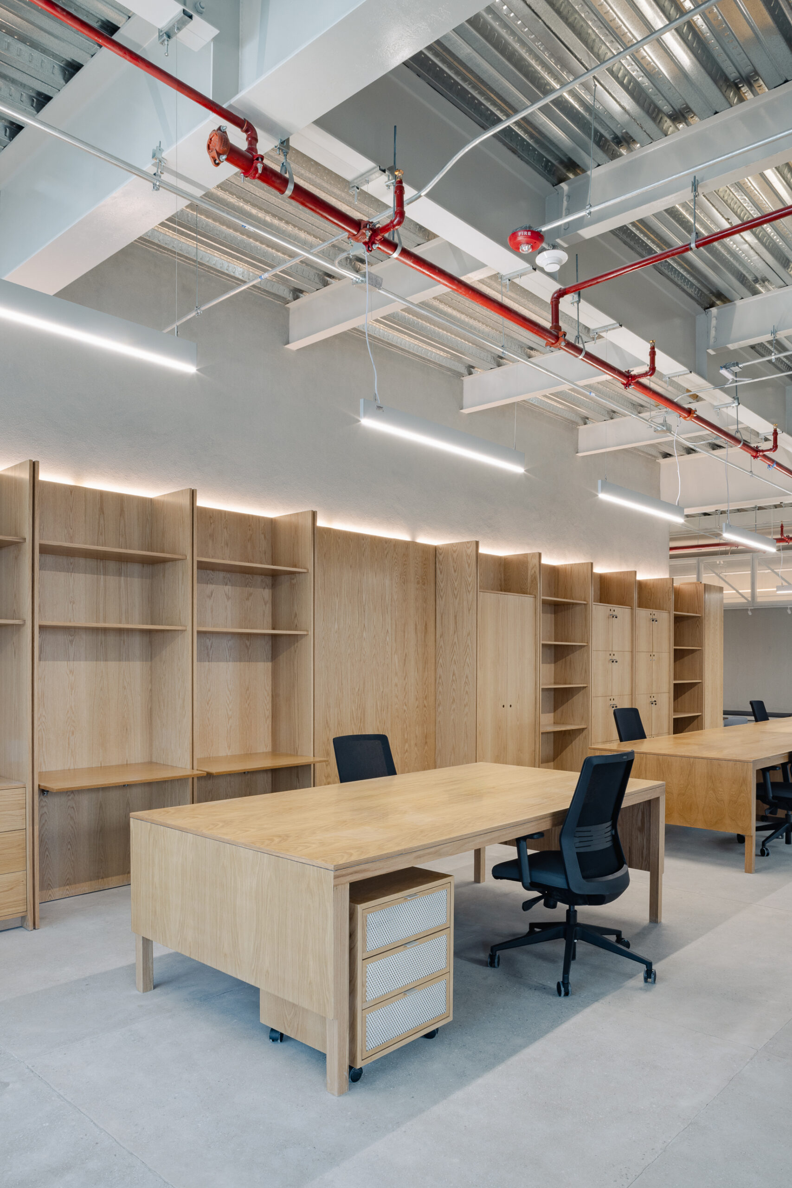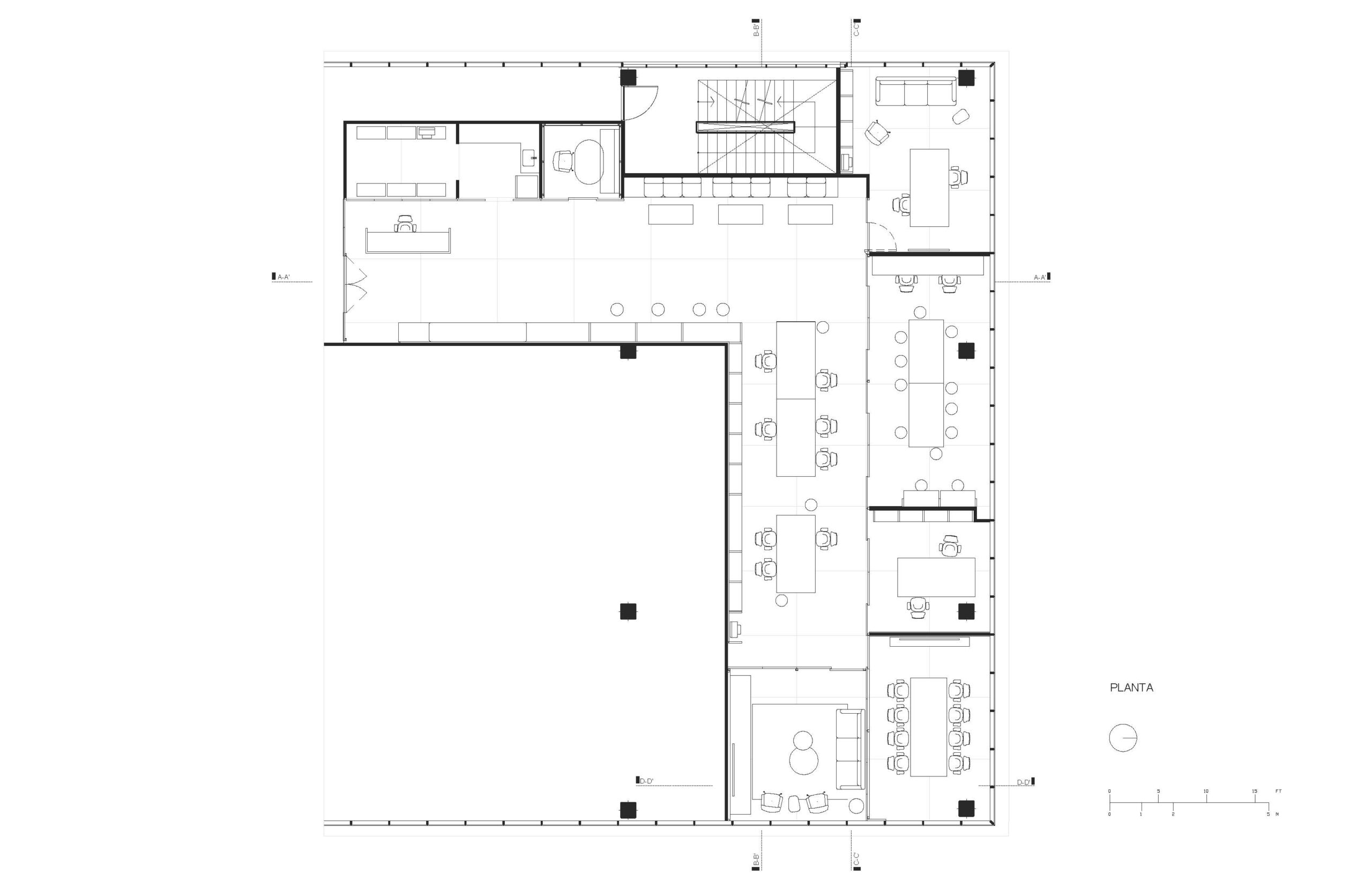Masaryk Offices
2024 - Mexico City
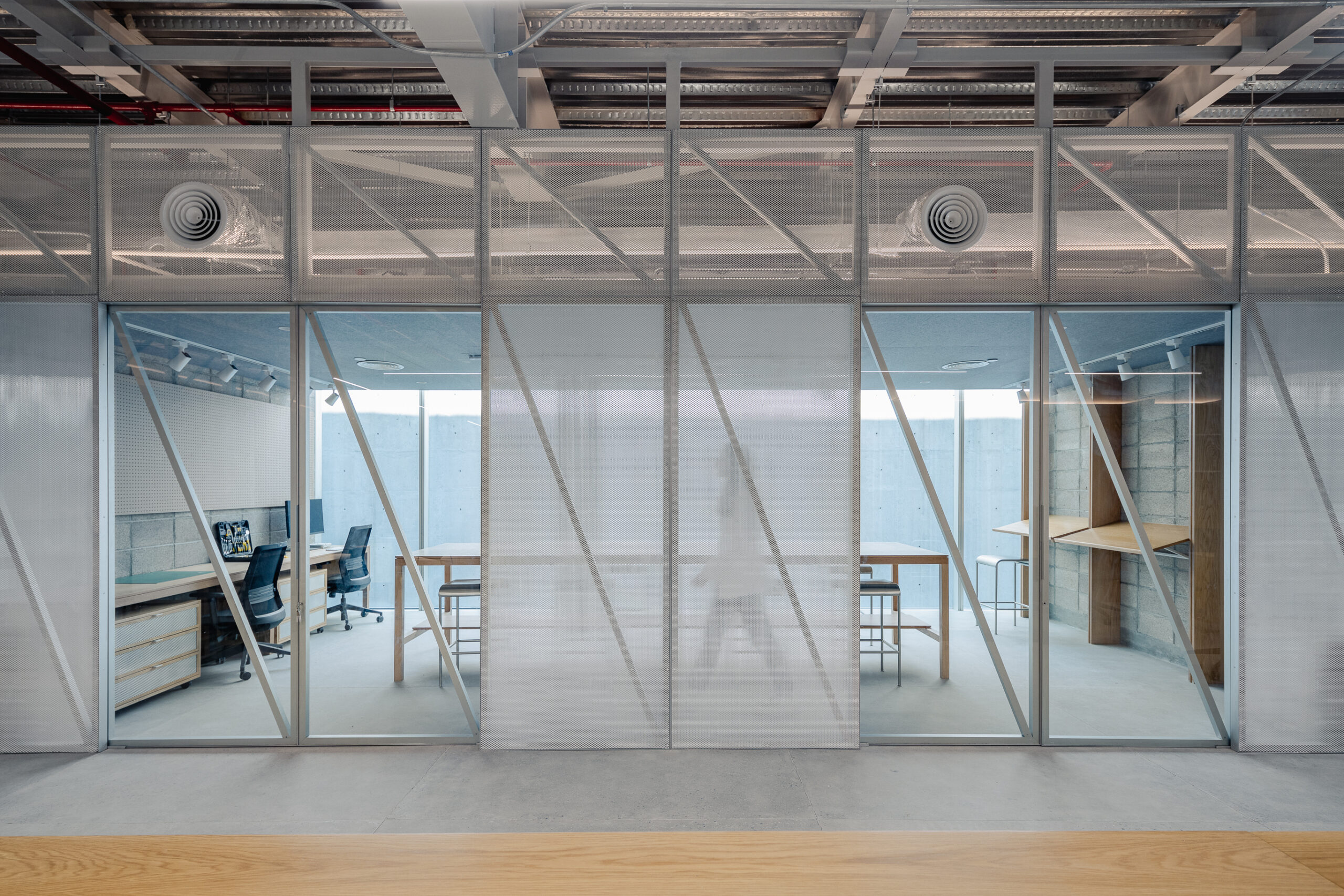
The Masaryk Offices project was developed for a company that includes a wide range of services, including media research and development, podcasts, and stop-motion animation. The central concept of this project is flexibility, understood as the ability to adapt workspaces to the different dynamics and needs that arise within such a diverse company.
A standout feature of the design is a distinctive dividing wall composed of a white perforated aluminum mesh and polycarbonate, which separates public spaces from private ones. This wall not only provides privacy to users but also allows natural light to enter the office. Additionally, the decision has been made to leave the facilities exposed throughout the office, reinforcing the unique visual identity of the space.
