Intervention in the Victoria & Albert Museum
2009 - London, United Kingdom
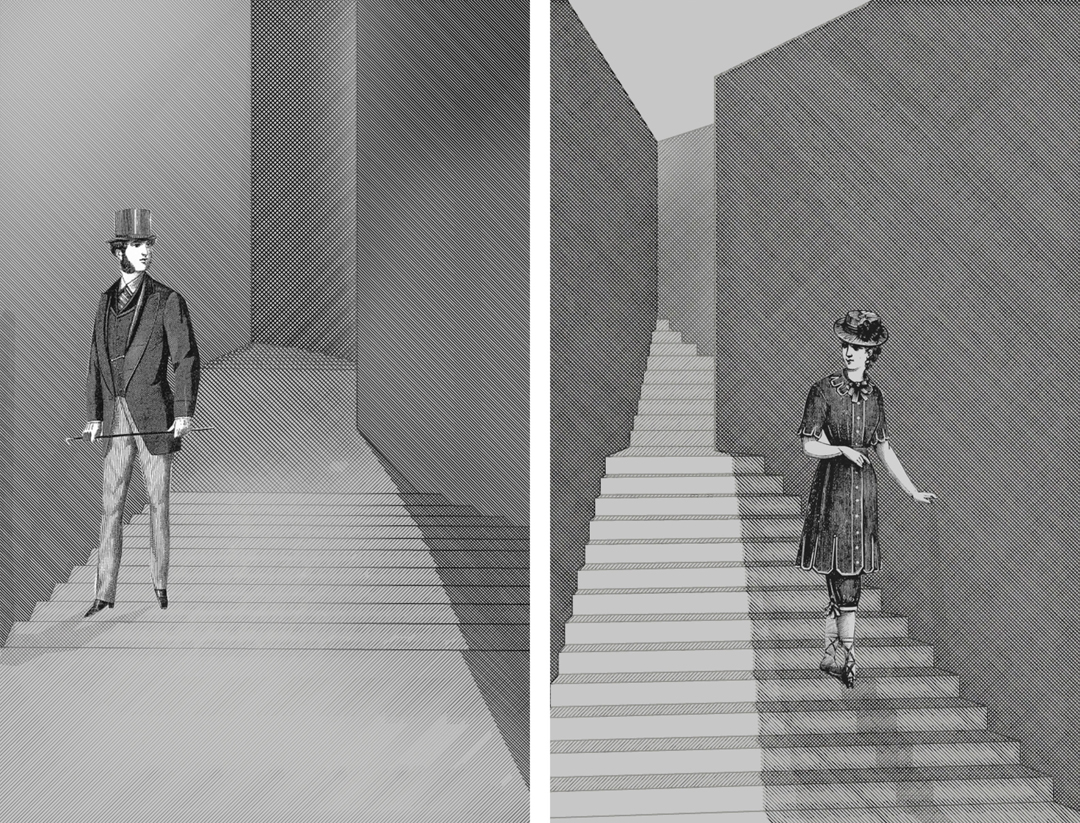
The proposed installation for 1:1 Architects Build Small Spaces exhibition consists of two black angular elements, placed on the staircase that leads towards the landing of the Architectural Gallery. We wanted to create an experience in which you are never really inside or outside, but rather continuously ‘on the way’ through the object; to propose an architecture where the observer’s movement constructs the space. The walls suggest dead ends and detours, eliminating the linear reading of the staircase and turning it into a space in itself. The intervention thus obstructs the staircases mere functional essence and turns it into an enchanted, aesthetic object.
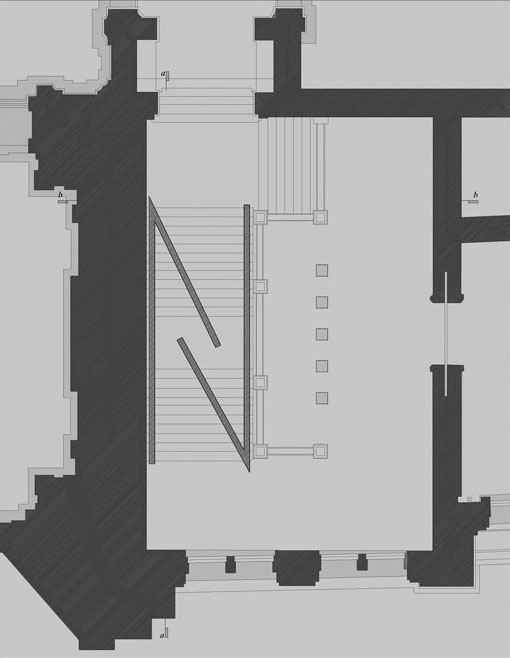
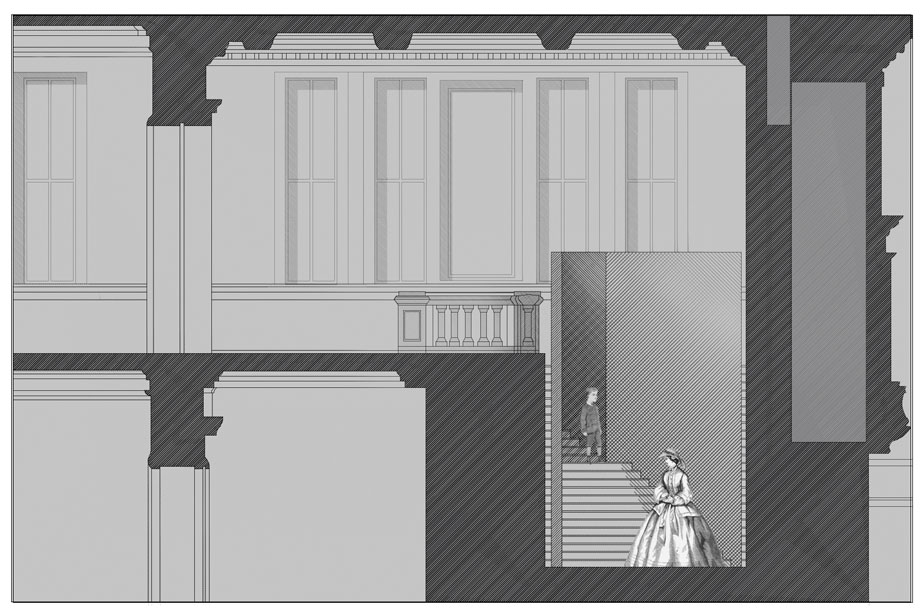
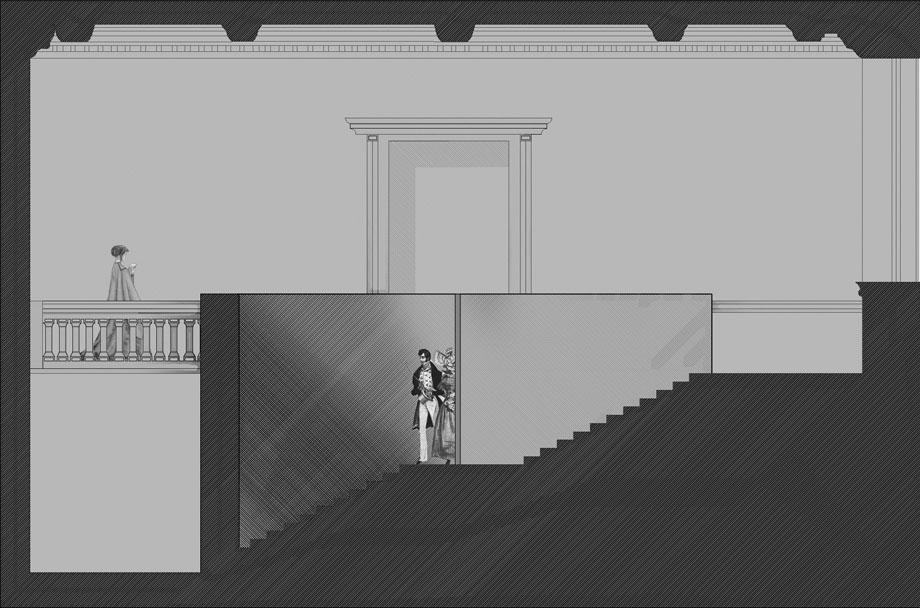
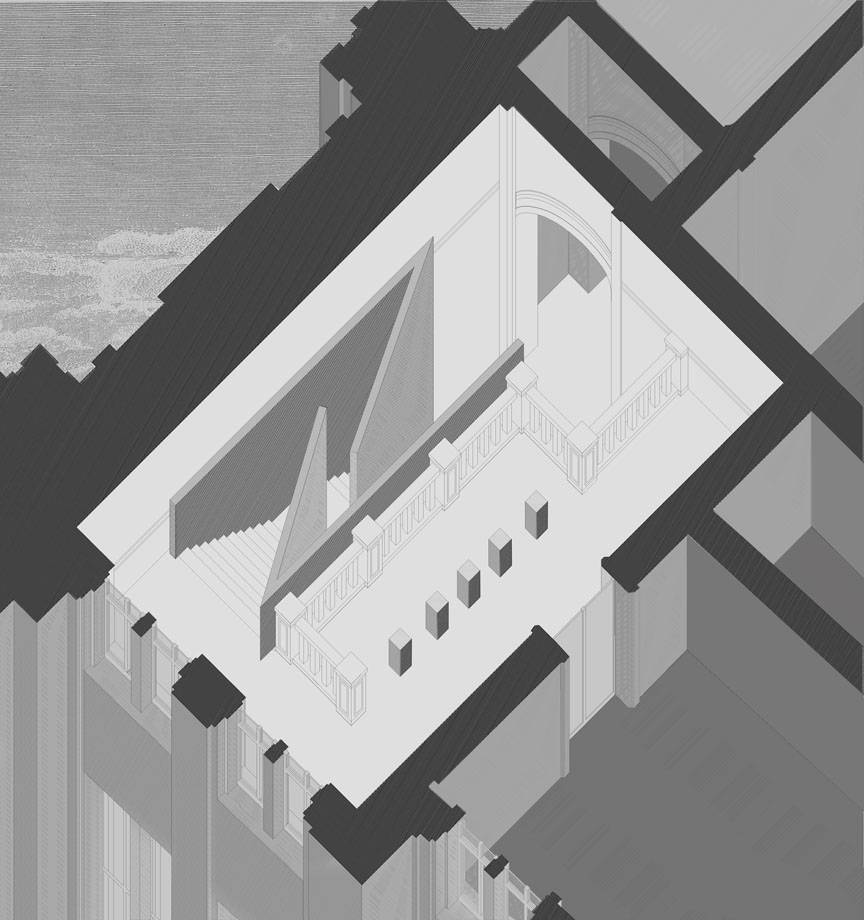
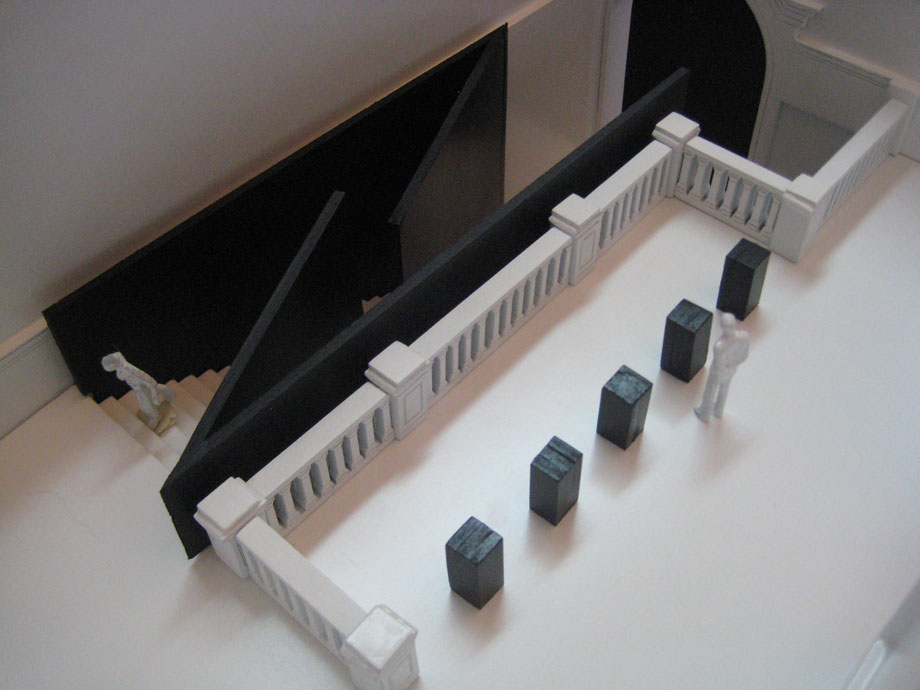
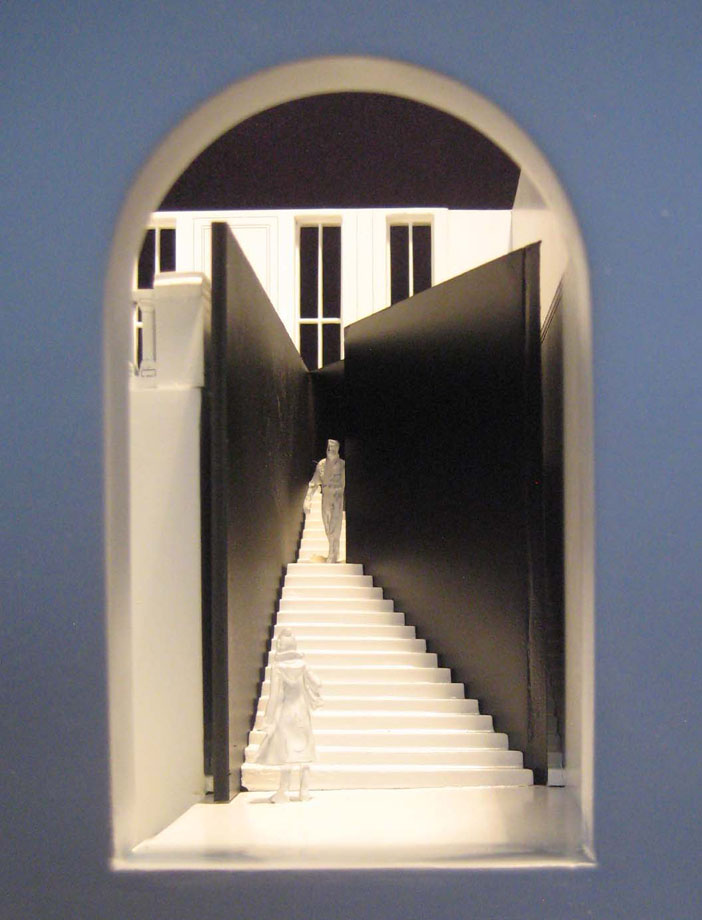
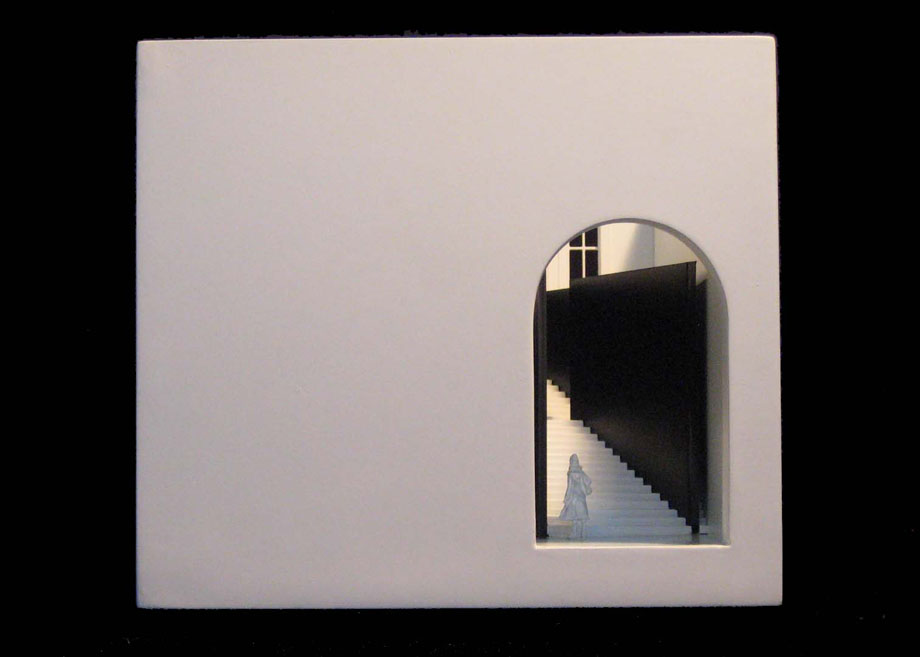
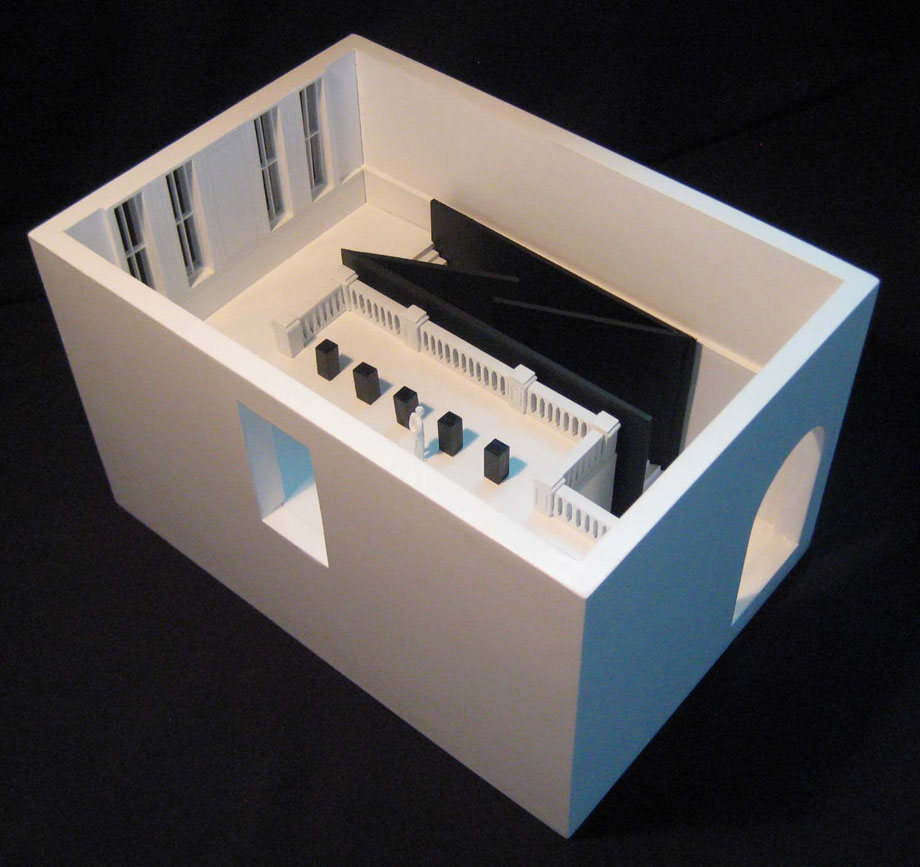
PRODUCTORA´s model for 1:1 Architects Build Small Spaces exhibition, 'Penrose Stairs', is part of the Collection of V&A Museum.
Architectural Design: PRODUCTORA (Carlos Bedoya, Victor Jaime, Wonne Ickx, Abel Perles) | Collaborators: Laura Rodriguez, Samuel Sandoval, Diego Escamilla, Octavio Juárez | Project type: temporary installation; part of the exhibition 1:1 (Architects Build Small Spaces), for which 18 invited architecture studios presented proposals for interventions in different spaces of the Victoria & Albert Museum, London; seven of the proposals were built at a 1:1 scale | Location: London, United Kingdom | Organization: Victoria & Albert Museum, Abraham Thomas, curator | Built Area: 110 m² | Date: August 2009



