Hawthorne Studio
2020 - Pasadena, California
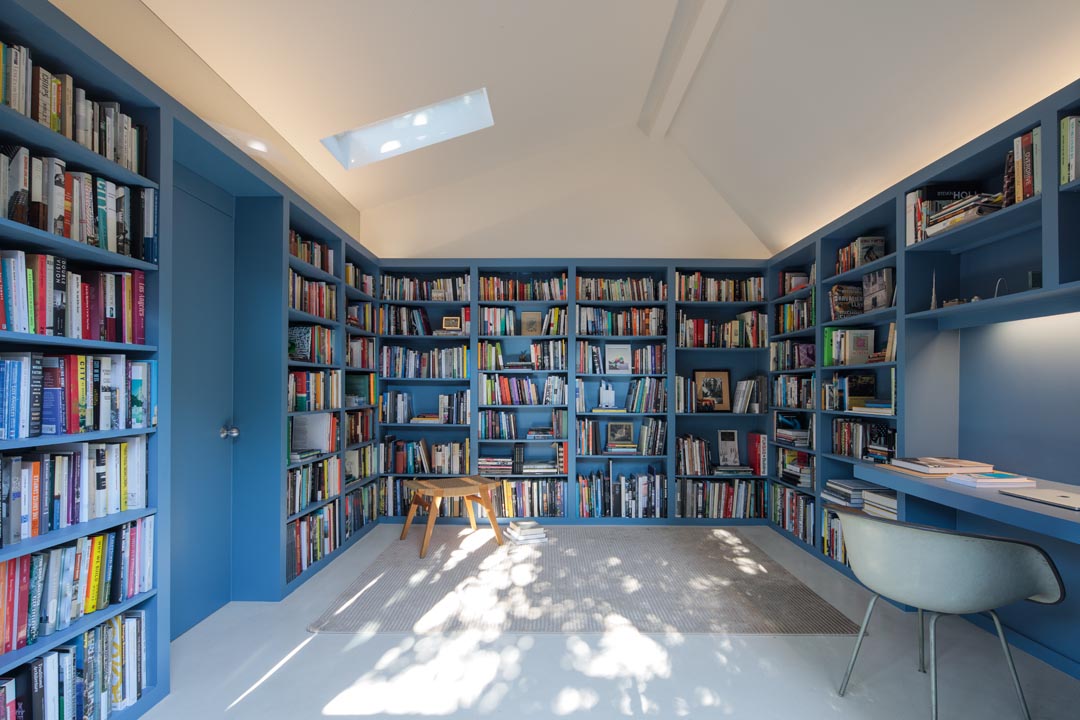
This small studio in the garden of a historic residence in Pasadena, California, houses the library of architecture critic Christopher Hawthorne. Upon leaving his full-time position at the LA-times in 2018, he brought back his book collection to his house in Pasadena and asked us to re-think a small structure behind the carport in his garden: it had to serve as a reading and writing studio. Still, it needed to function as well as a small guest-unit when required.
The design consists of a continuous blue element that incorporates the storage for books, a desk, and access to a small bathroom, defining a clear horizon with the irregular pitched roof volume. In the end, the multicolored book spines give character to the rectangular studio space. The pill-shaped bathroom, in contrast, is lined by a quiet and uninterrupted grid of white square tiles. Light filters into the bathroom via a single glass clerestory window, generating a visual continuity between the two interior spaces while preventing the humidity of the shower to reach the books. The studio opens up towards a newly created patio in the garden, that serves as an outdoor extension of the writing studio.
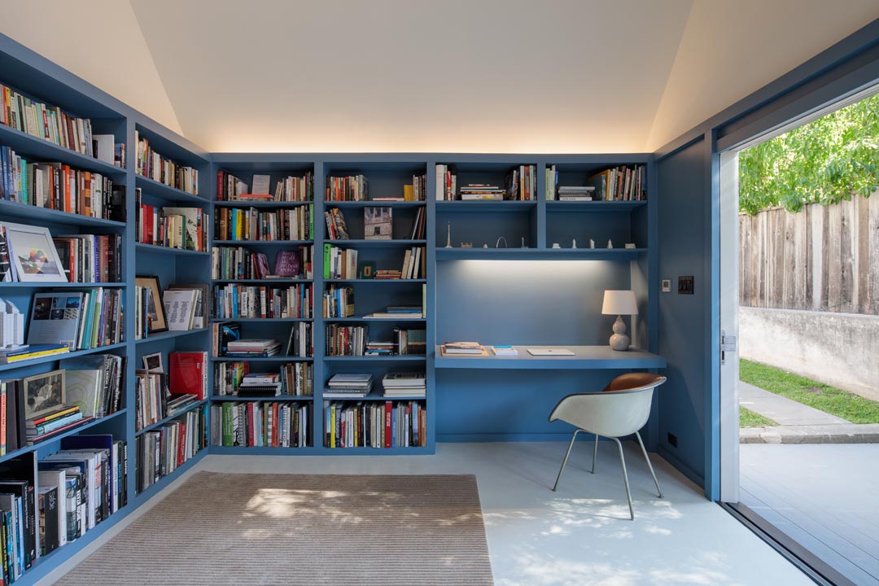
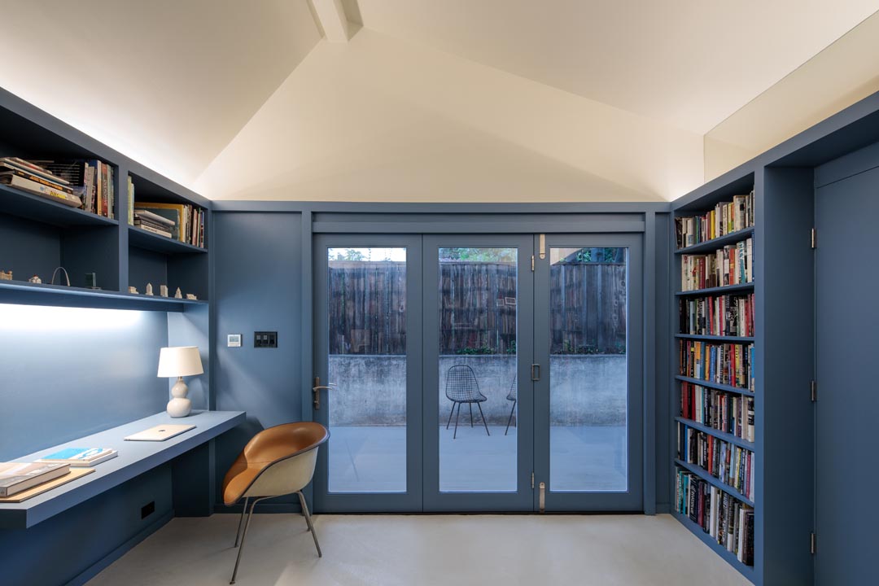
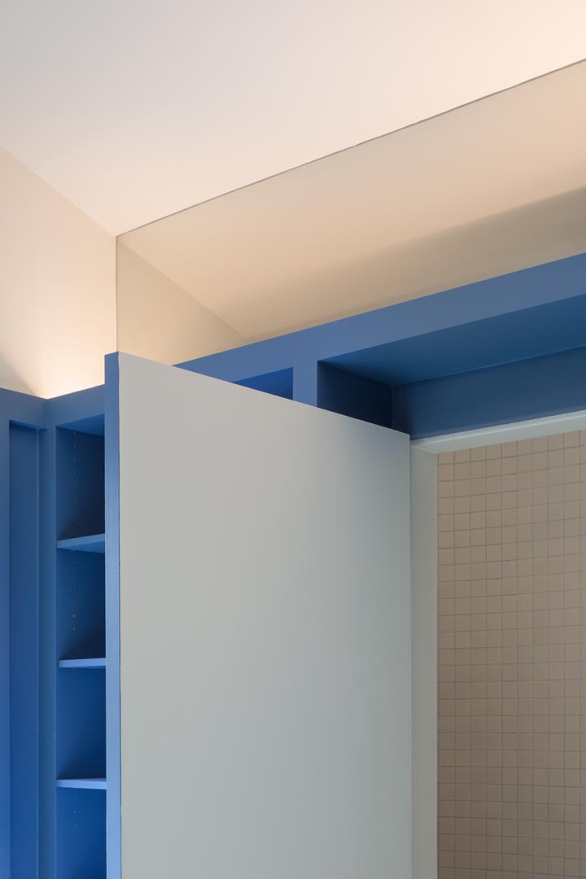
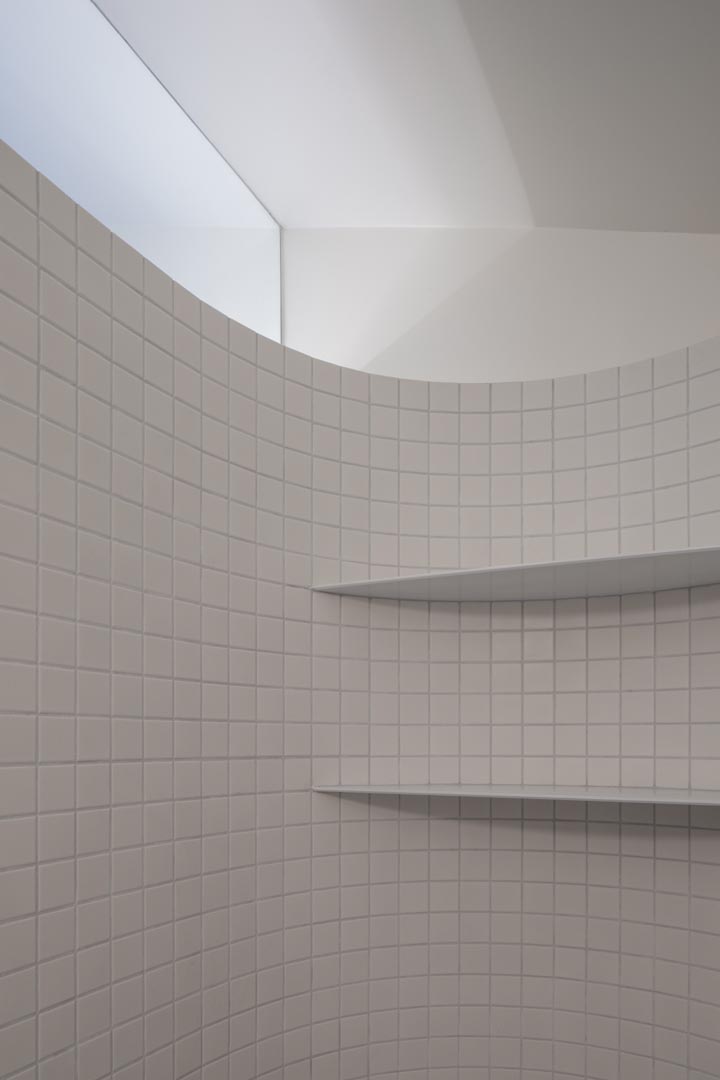
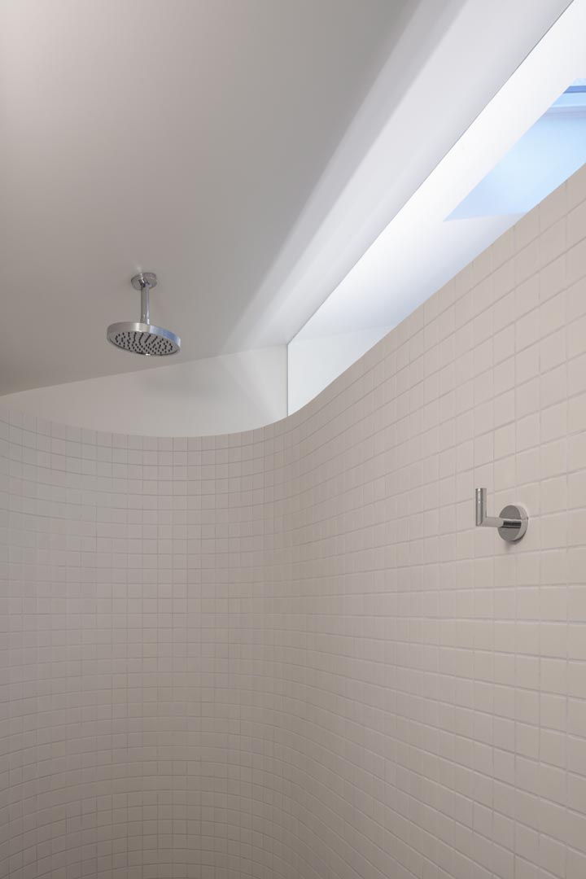
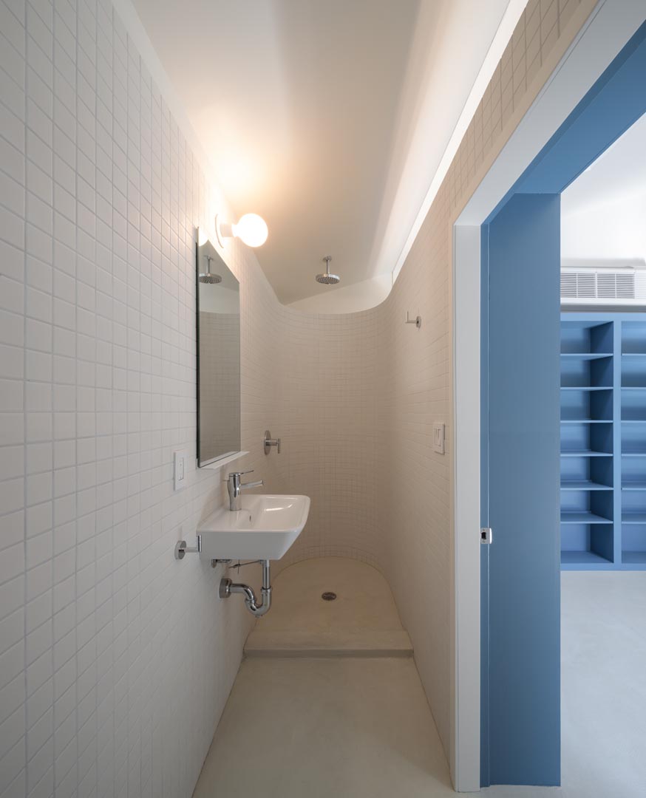
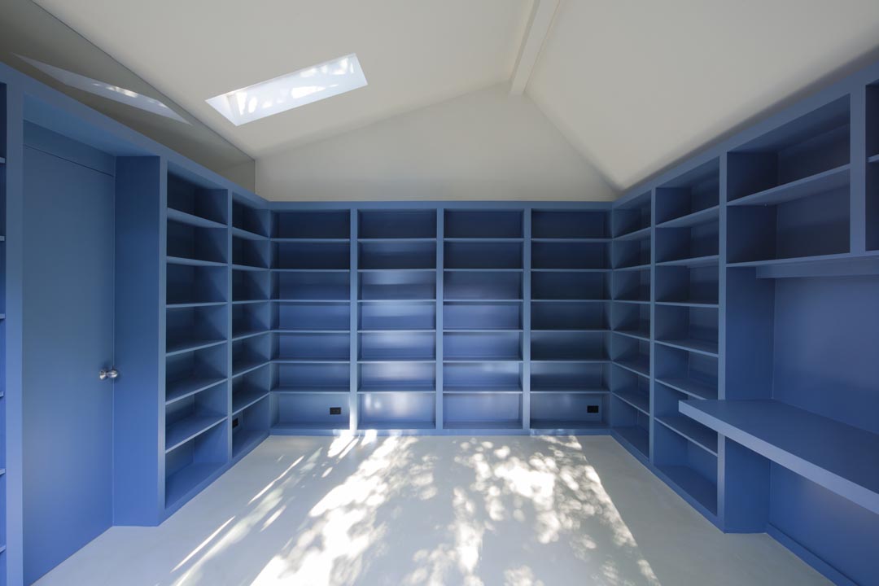
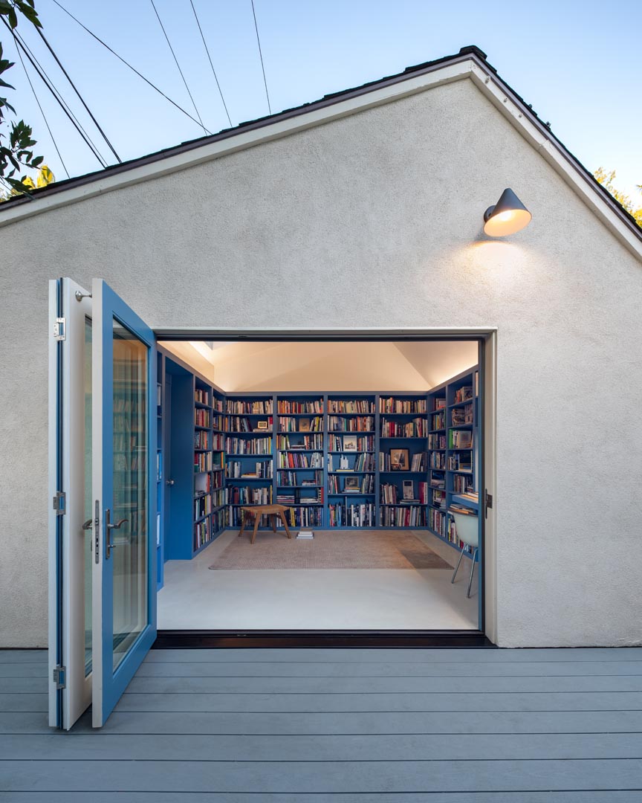
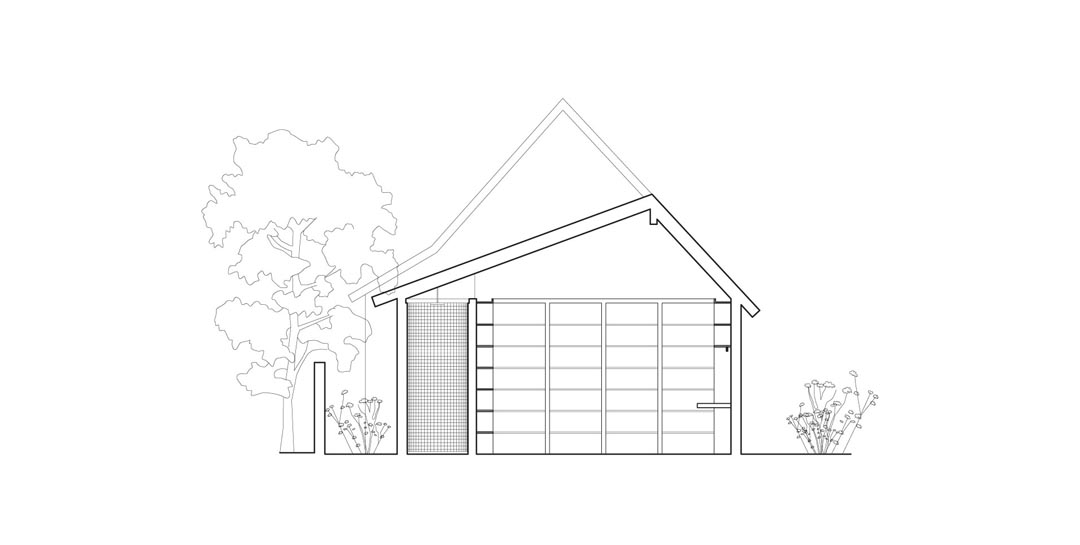
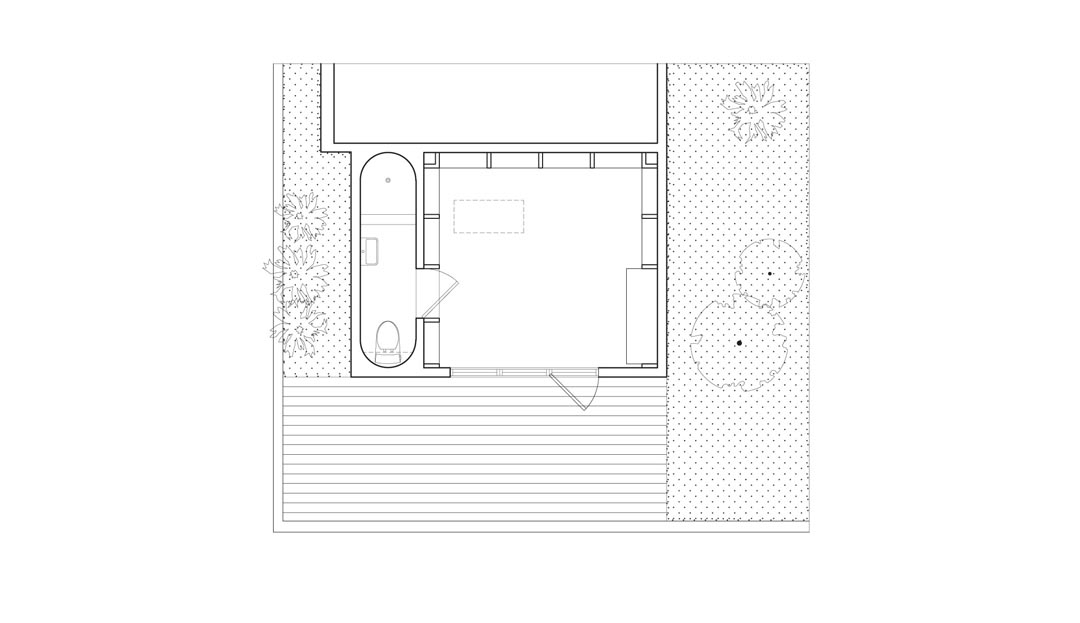
Architecture: PRODUCTORA (Carlos Bedoya, Victor Jaime, Wonne Ickx, Abel Perles) in collaboration with Part Office (Jeff Kaplon, Kristin Korven) | Collaborators: Ruy Berumen, Diego Velazquez, Tessa Watson, Spencer Fried | Typology: Studio - Residential | Location: Pasadena, California | Surface: 183 sqft | Structure: IDG Structural Engineering (Farshid Behshid) | Color consultant: Jessica Fleischmann (still room) | Contractor: Behr Construction (John Mills) | Client: Rachel Fine and Christopher Hawthorne | Date: 2020 | Photography: Taiyo Watanabe



