Studio in SOHO
2023 - Soho, New York, USA
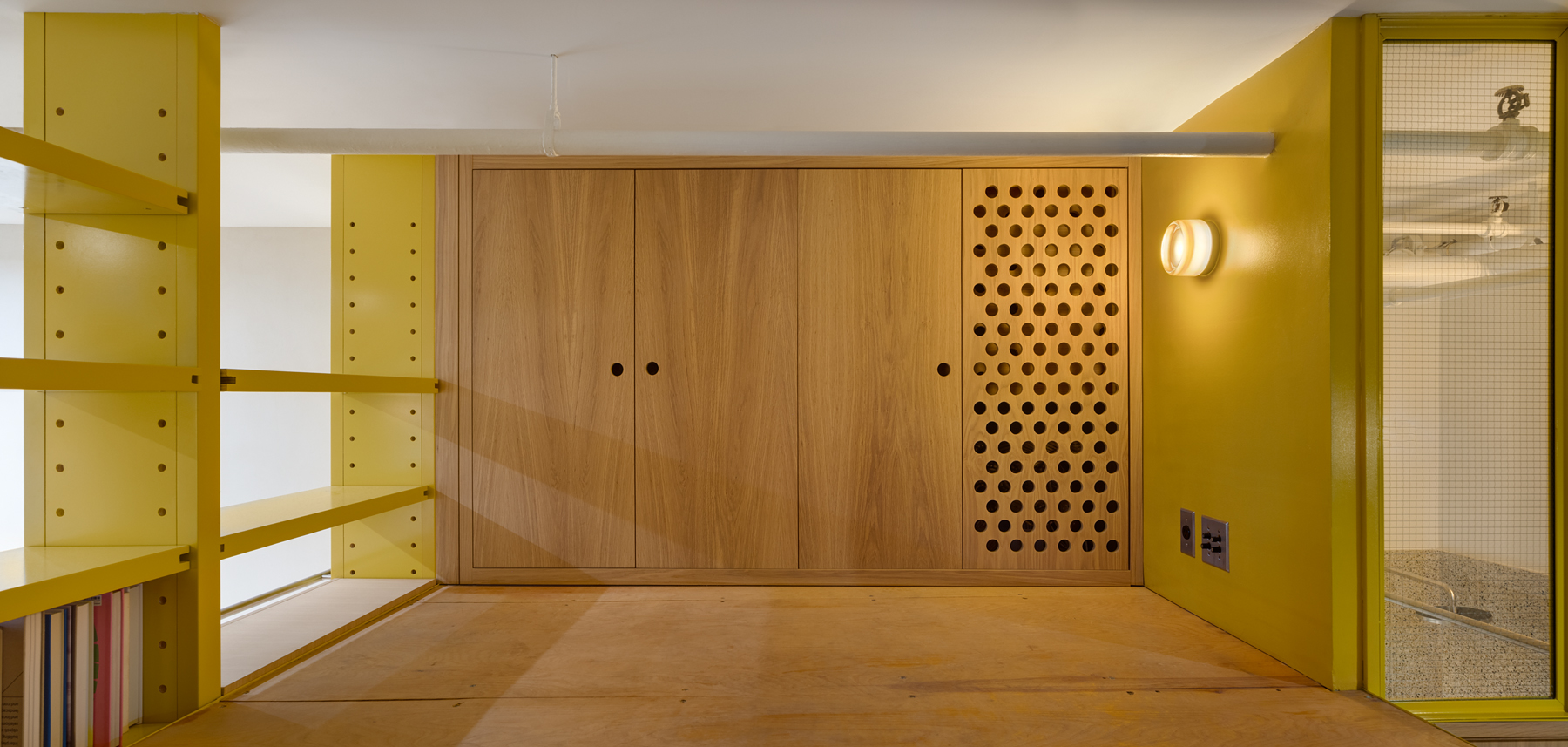
This studio is located on the ground floor of an 1868 brick building in one of Soho’s oldest artist-founded cooperatives comprised of 3 buildings surrounding 2 common courtyards. The project keeps the living area as open as possible while organizing the bedroom, entrance hall, bathroom, and sleeping mezzanine behind a floor-to-ceiling yellow shelve structure, equipped with a moveable ladder. The openings, varied depths of backing, transparencies and many clerestory windows transform this central bookcase into a complex 3-dimensional structure continuously visually or physically traversed.
The stainless-steel kitchen countertop and entrance door, the terrazzo tiles in the bathroom, the RAL 1012 powder-coated steel, visible ductwork, push-button light switches and steel-profile clerestory windows with wire glass infill, avoid the typical residential solutions and give the unit more utilitarian and workshop-like character, reflecting the history of the building.
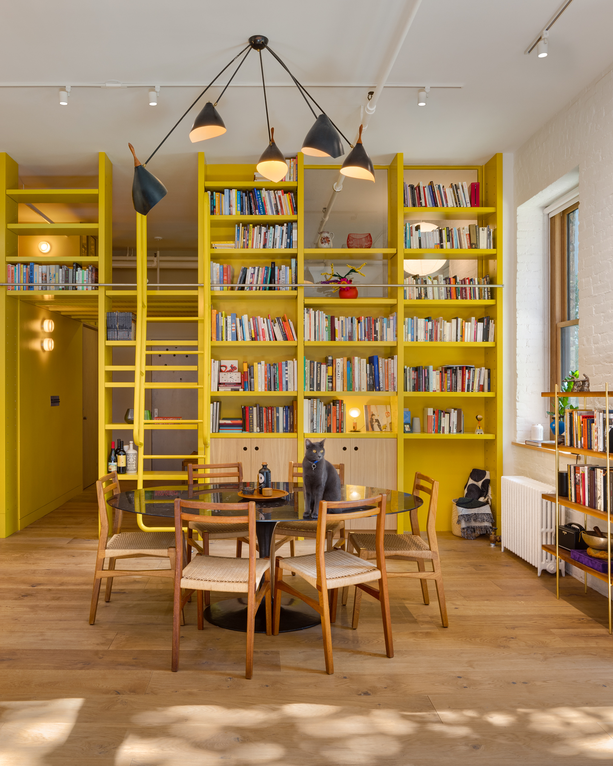
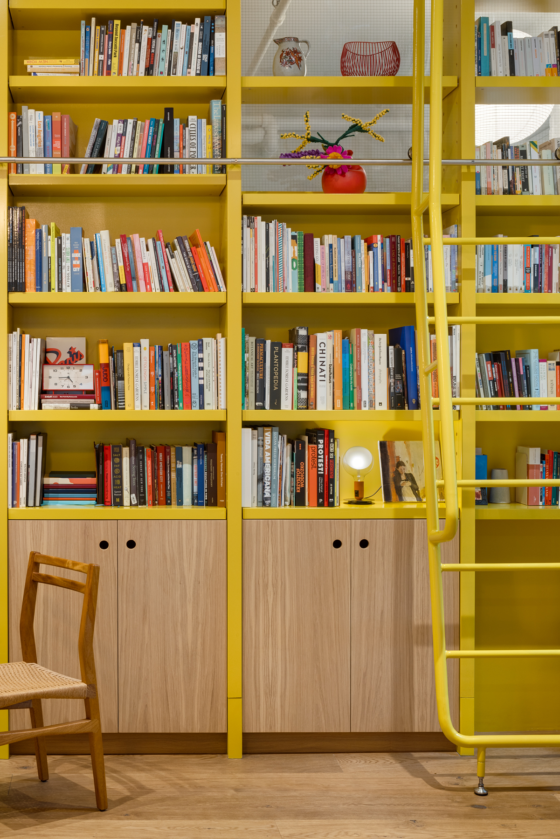
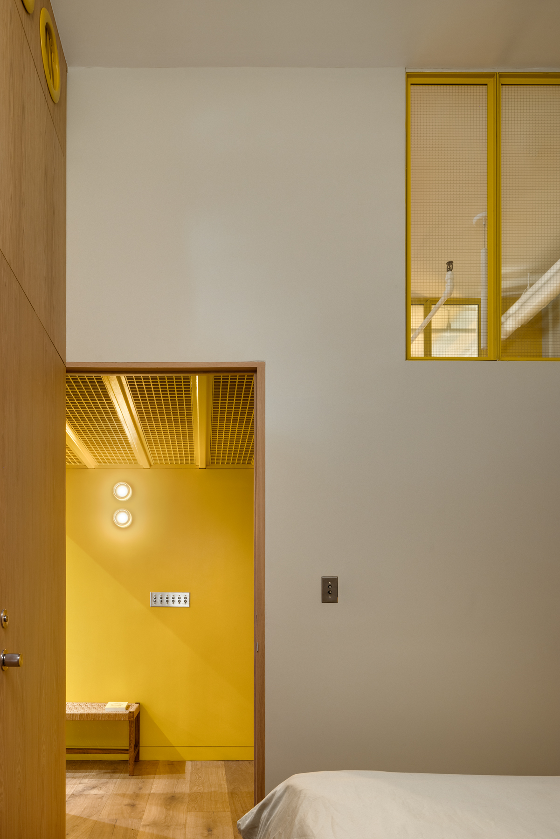
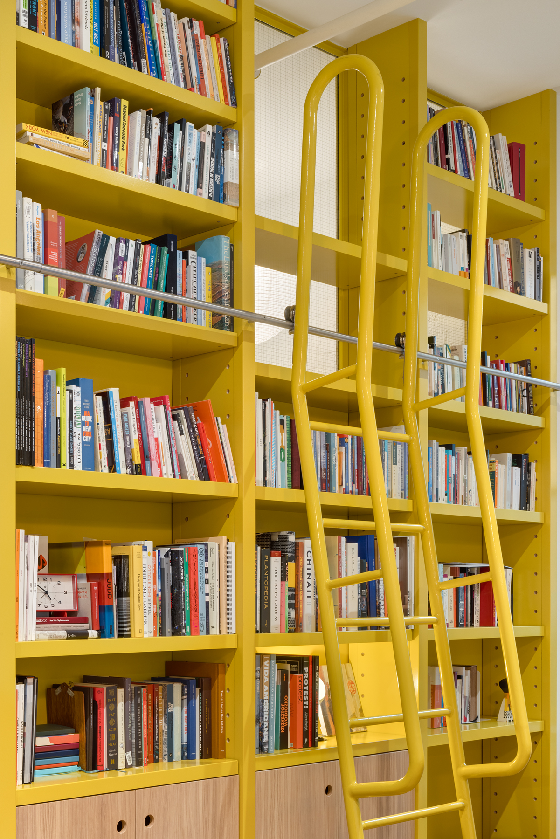
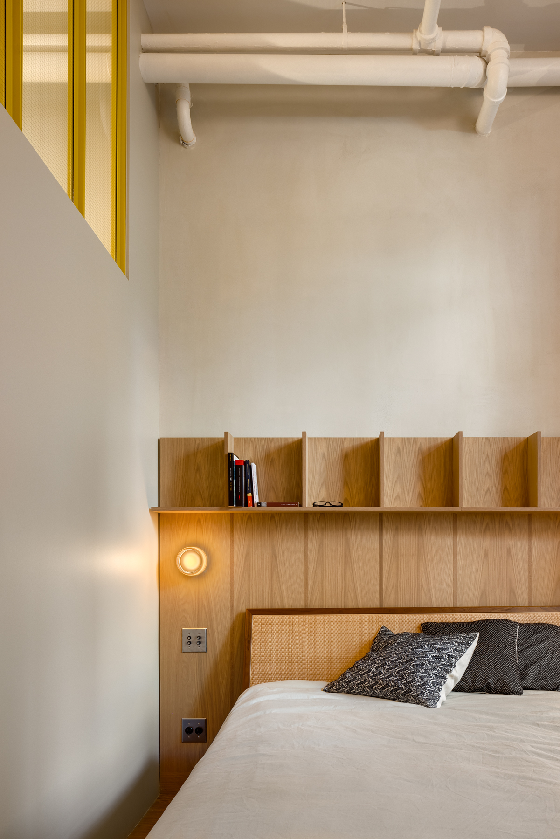
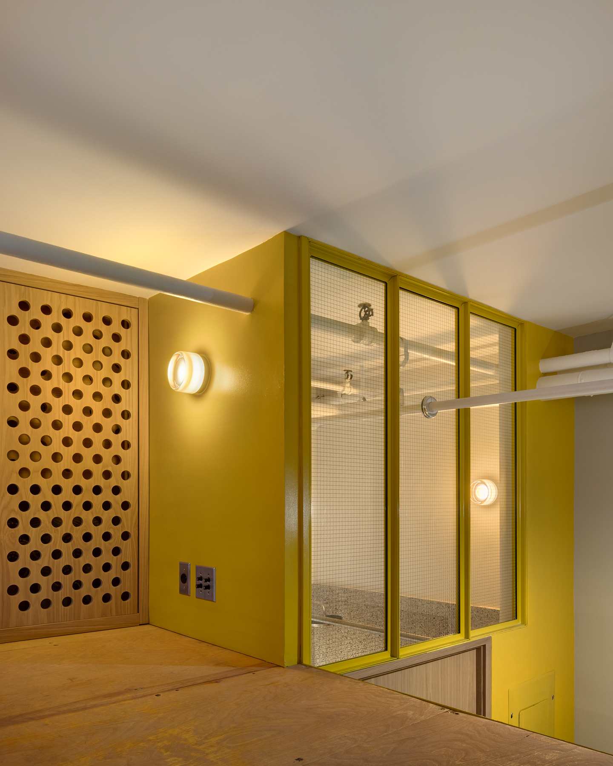
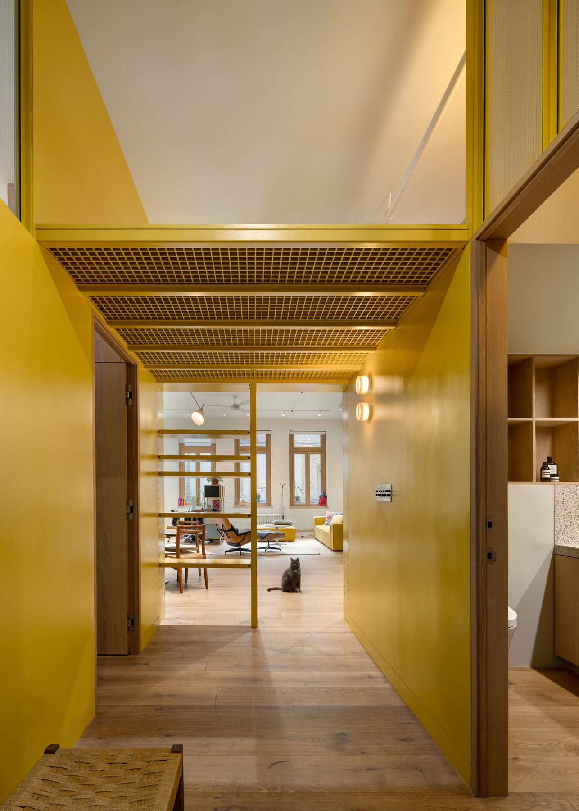
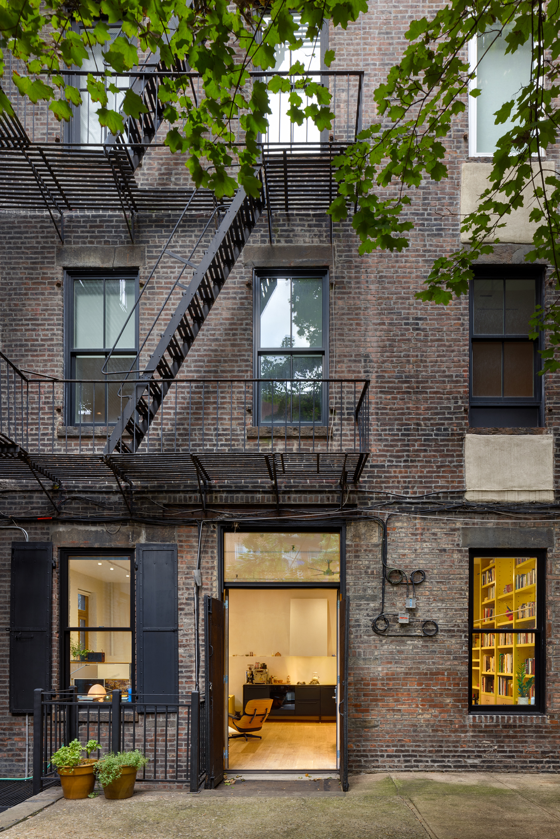
Architectural Design: PRODUCTORA (Carlos Bedoya, Wonne Ickx, Víctor Jaime, Abel Perles) | Architect of Record: Arpad Baksa | Collaborators: Pablo Manjarrez, Diego Velazquez | Typology: Residential Interior | Location: New York City, USA | Client: Alberto Kritzler & Ximena Santaolalla | Surface: 850 sqft / 80 m2 | Contractor: Meaghan Egan| Millwork: DC Cabinets | Kitchen: VIPP | Date: 2023 | Photography: Rafael Gamo



