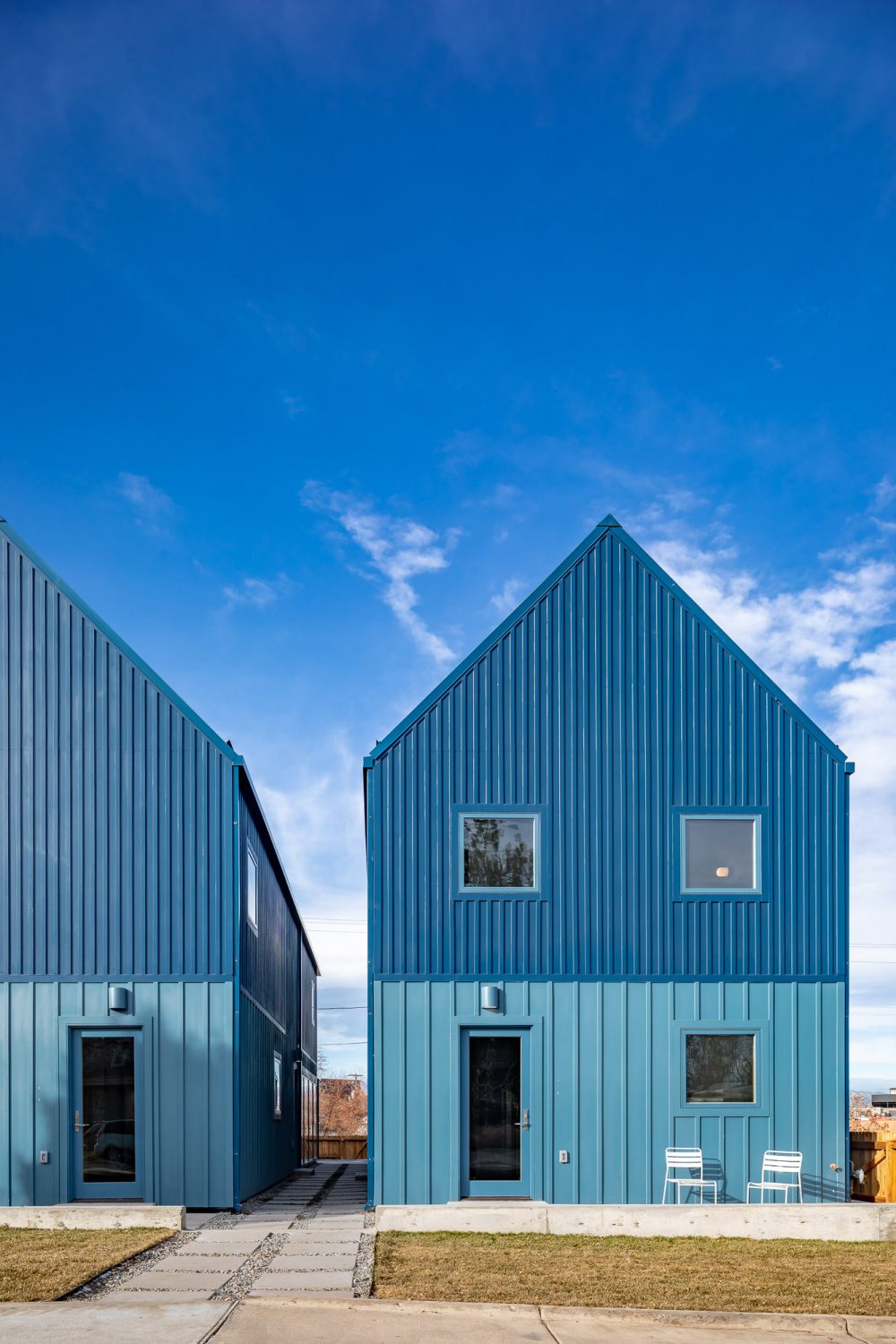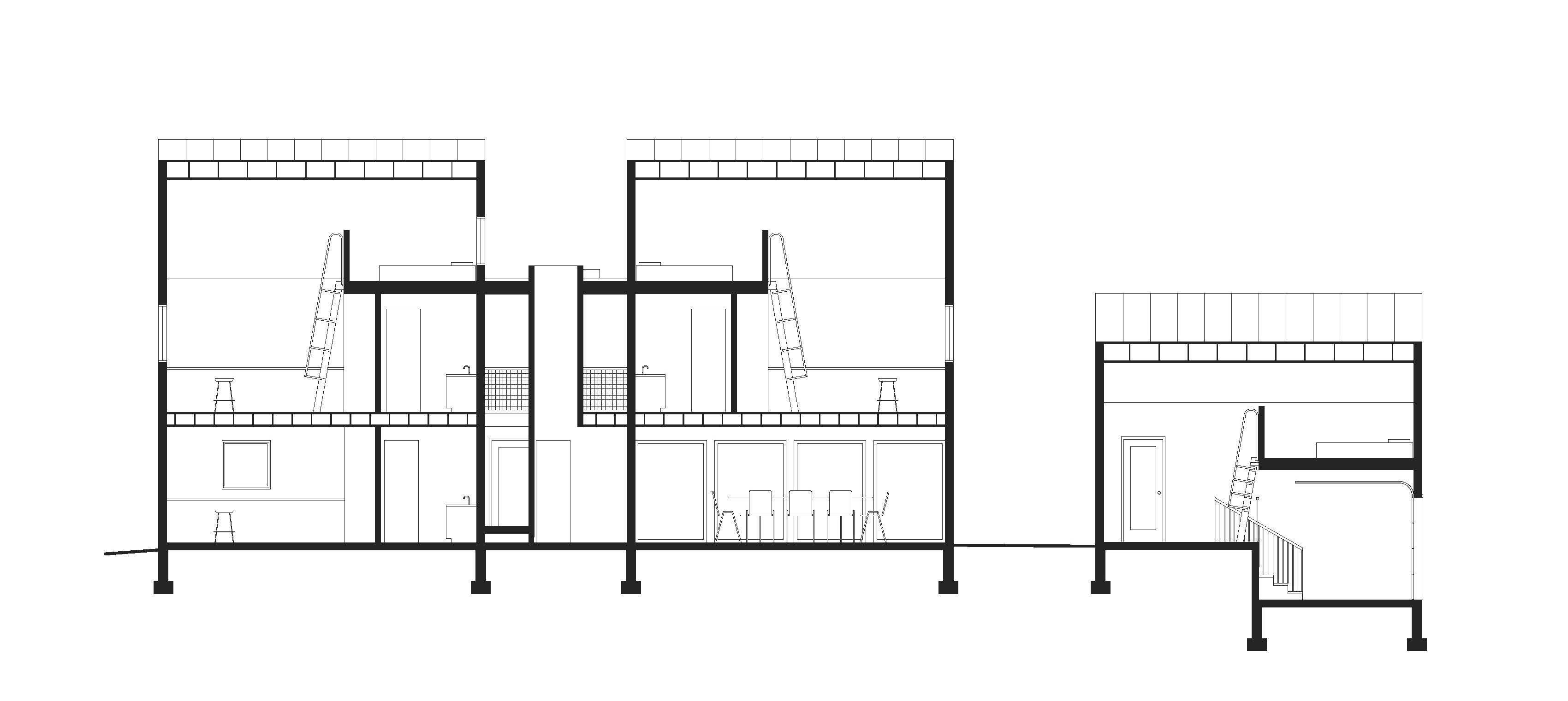Co-Housing Denver
2021 - Denver, Colorado USA

This experimental project is located in the first belt of low-density neighborhoods surrounding downtown Denver at only two miles of the city center. It provides centrally located, low-cost housing for individuals or couples, while integrating within the morphology of the suburban environment. The site consists of a 50 foot wide parcel divided into two equal lots. According to local zoning codes, we could built a main house and an ‘accessory dwelling unit’ (ADU) on each lot. By organizing each front house into 3 studios, each with its own bathroom and kitchenette, and a large communal living space, we managed to have eight units in total: six studios in the front houses, and two split-level ‘artist’ studios in the ADU’s towards the alley.
The project acknowledges how larger single-family residences in well-located neighborhood are frequently shared by roommates and friends, and was designed to cater to those needs. Integrating shared kitchen and living room, laundry areas, a powder room, and paved outdoor areas, the project stages a subtle balance between the need for privacy and the possibility of social interaction.
The project is built with a very limited budget (about 200 usd/sqft) using economical construction materials and standard solutions. The pitched roof volumes are clad with a standing seam metal roof (in a standard blue color) and a board and batten façade with different vertical intervals and tones of blue, to make the child-like house-shapes recognizable elements. Even within the restricted budget and buildable volume, the architecture has a generous and spacious feel. The front houses have double-height entrance areas, and the communal kitchen and living areas have large glazed surfaces to interact with each other. The upper-floor studios take advantage of the pitched roof volume creating high-ceiling living areas and a sleeping mezzanine accessible by a ladder. The split-level ADU’s received a roll-up garage door creating a workshop-like atmosphere and a direct connection with the outdoors during the warm summer months.











Architectural Design: PRODUCTORA (Carlos Bedoya, Wonne Ickx, Víctor Jaime, Abel Perles) | Local architect and contractor: Joe Dooling (DDB) | Collaborators: Ruy Berumen, Emiliano Rode, Tessa Watson | Typology: Residential / Co-housing | Location: Denver, Colorado, USA | Client: The Biennial of the Americas / Continuum Partners (Mark Falcone) | Developer: Continuum Partners | Surface: 3627.44 sqft | Date: 2021 | Photography: Onnis Luque
- Nominated to the (MCHAP) Mies Crown Hall Américas Prize 2022



