Celeste Champagne & Tea Room
2011 - Mexico City
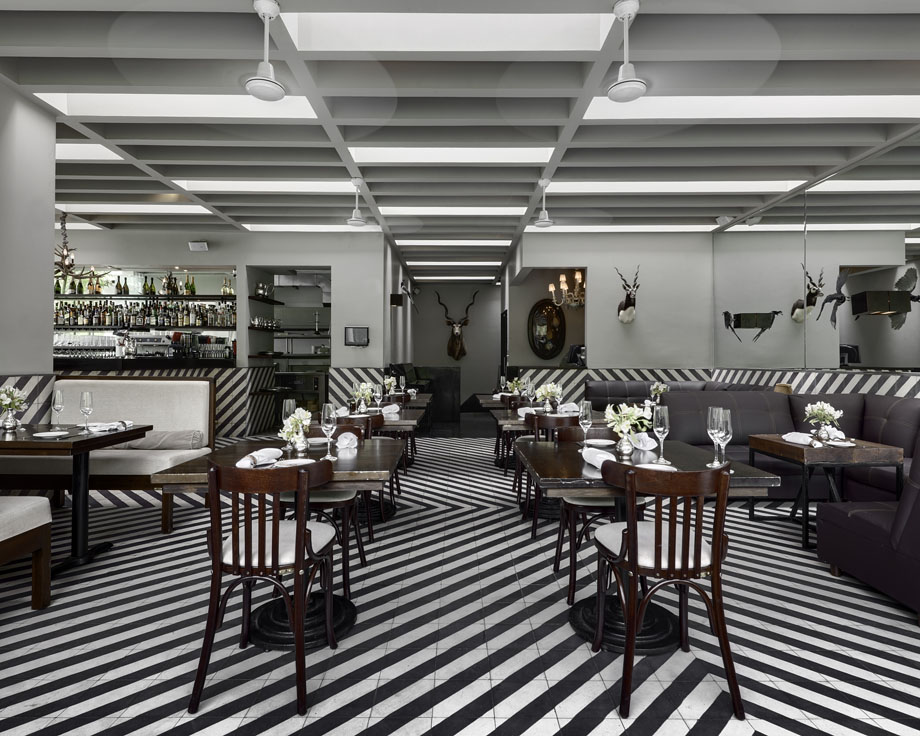
To create a champagne bar and tea salon in the Anzures neighborhood, a 1940s-era house was restored, and a large light-filled open area was added to the terrace. The design focused on the creation of a single pigmented cement mosaic that would generate a variety of patterns and directional changes throughout the upper level. The design produced a tile with diagonal lines which, when rotated, create different effects of depth and inter-relationships. For the roof, a grid structure was chosen that allows natural light to filter through, maintaining the sensation of being on an open terrace.
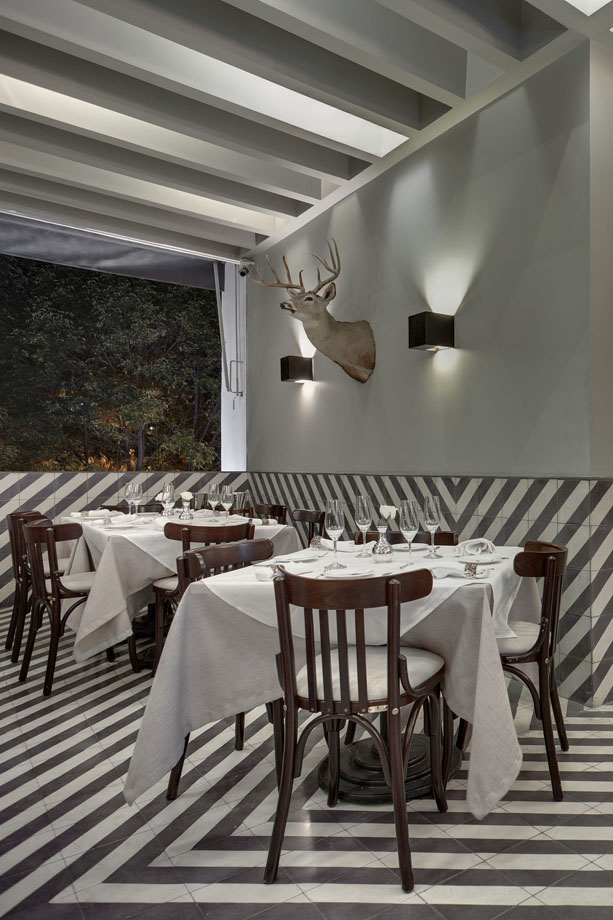
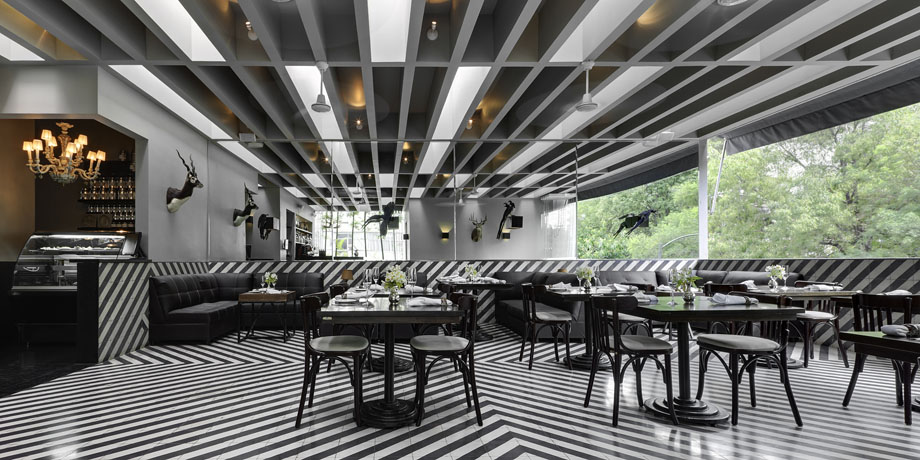
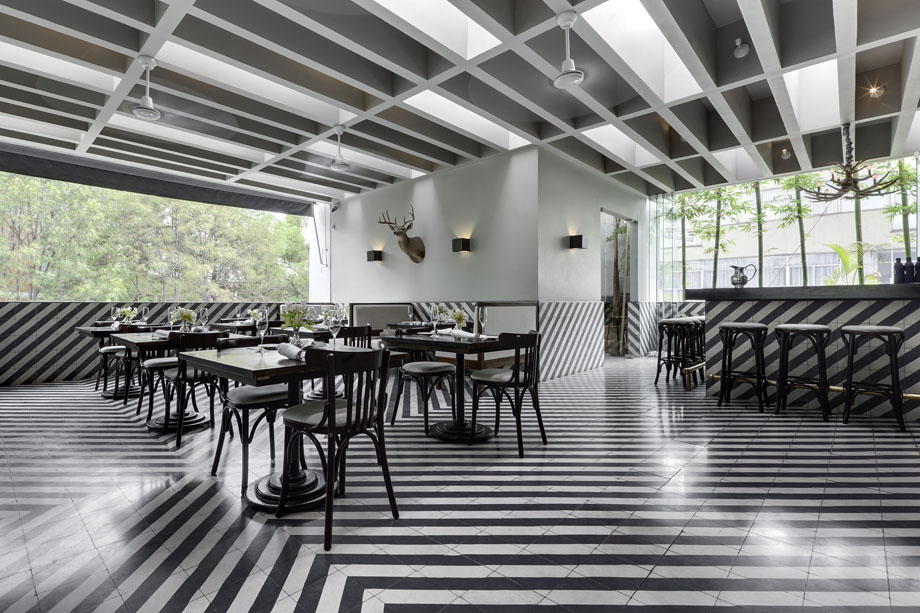
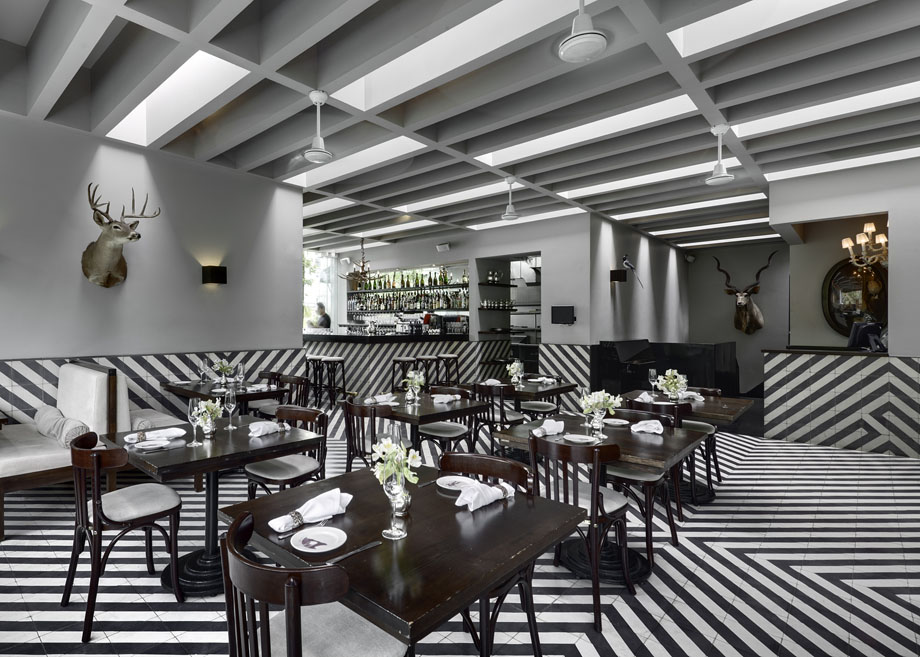
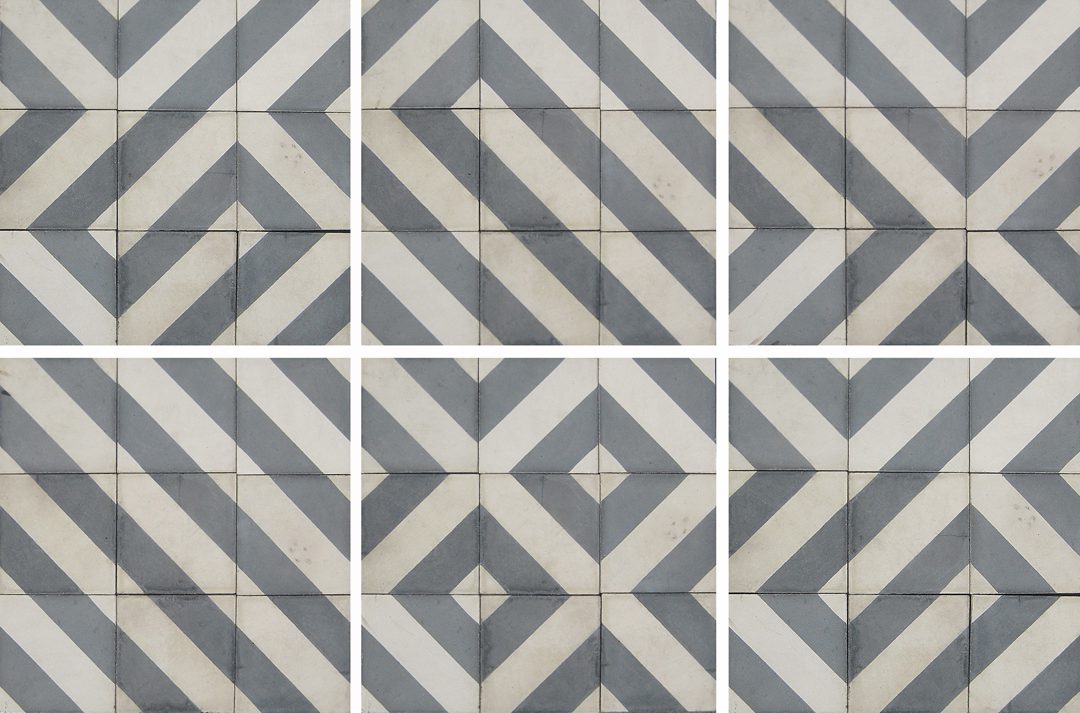
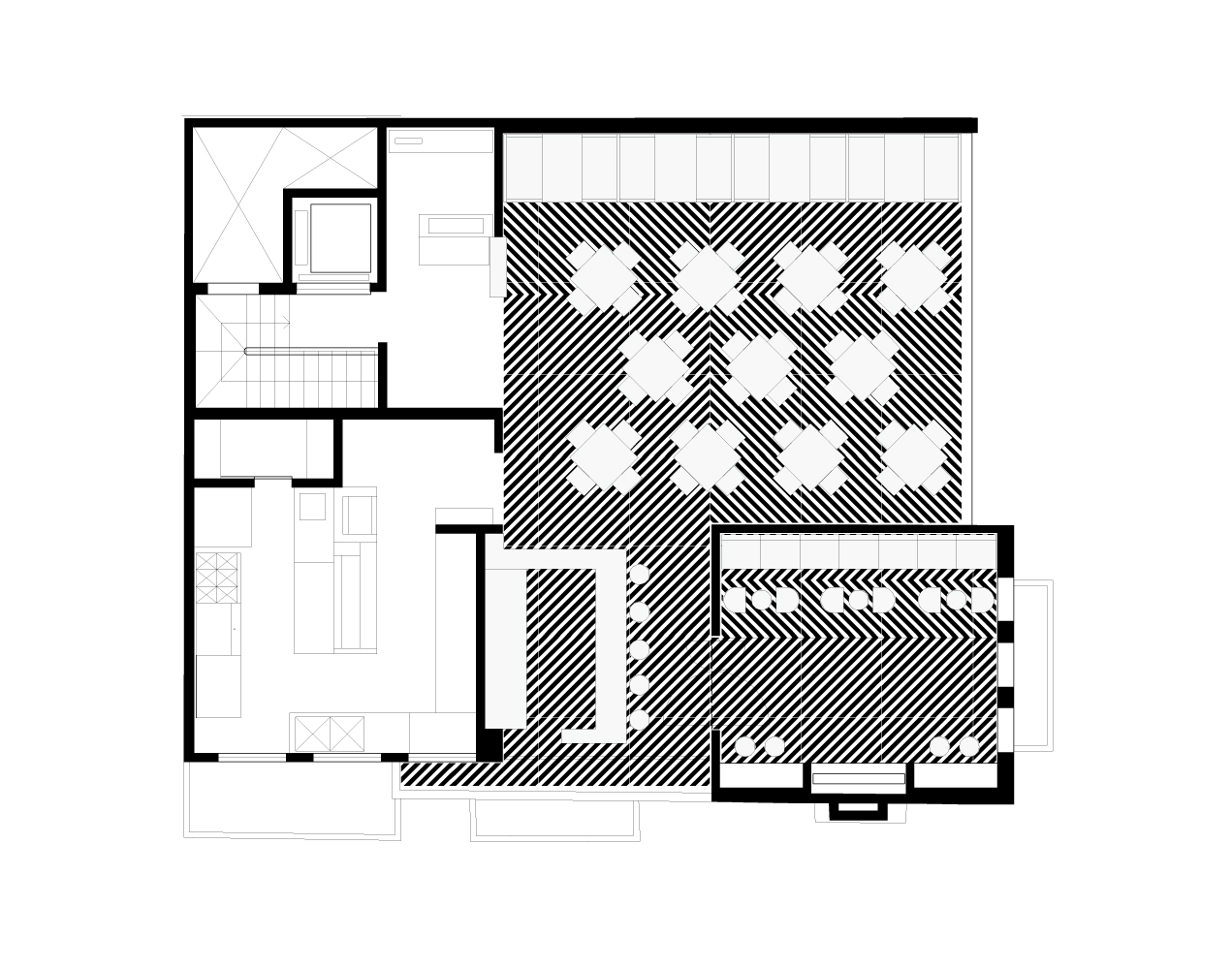

Architectural Design: PRODUCTORA (Carlos Bedoya, Victor Jaime, Wonne Ickx, Abel Perles) | Collaborators: David Ortega, Felix Guillen, Jorge Fernandez, Laura Rodriguez, Diego Escamilla, Ivan Villegas / Building Type: Bar, remodeling / Location: Anzures neighborhood, Mexico City, Mexico / Built Area: 160 m² / Date: 2011 / Construction: DBM Constructores / Photos: Rafael Gamo



