House in Mixcoac
2007 - Mexico City, Mexico
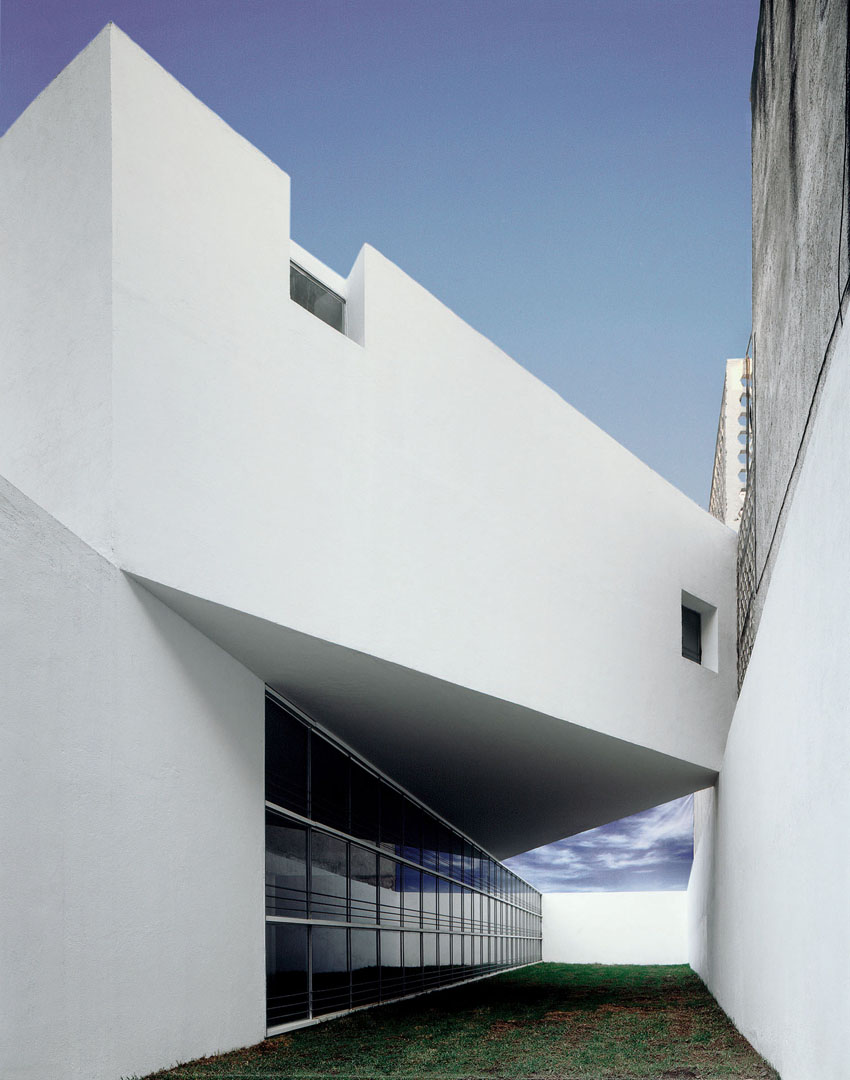
This project for a small house in a middle-class Mexico City neighborhood is based on a play of scale and perspective. The limited dimensions of the plot inspired us to maximize the perceived experience of the space, in a house that measures just 92 square meters. The ground floor was divided along its length into an indoor living area and a garden that extends to the full depth of the plot. The slope of the garden that rises up towards the rear, and the distribution of the windows, which gradually get smaller as they recede, make the garden appear longer than it actually is. The upper volume is rotated horizontally, breaking with the rectangularity of the layout and forming an overhang that provides shade to the garden.
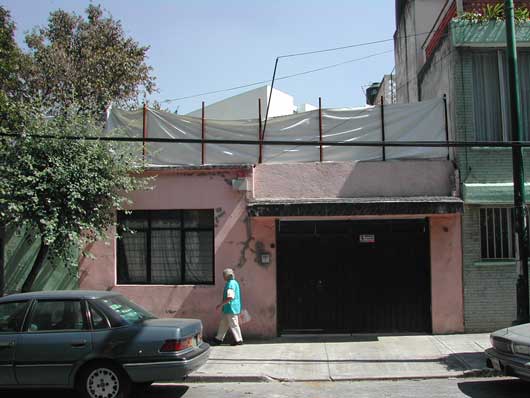
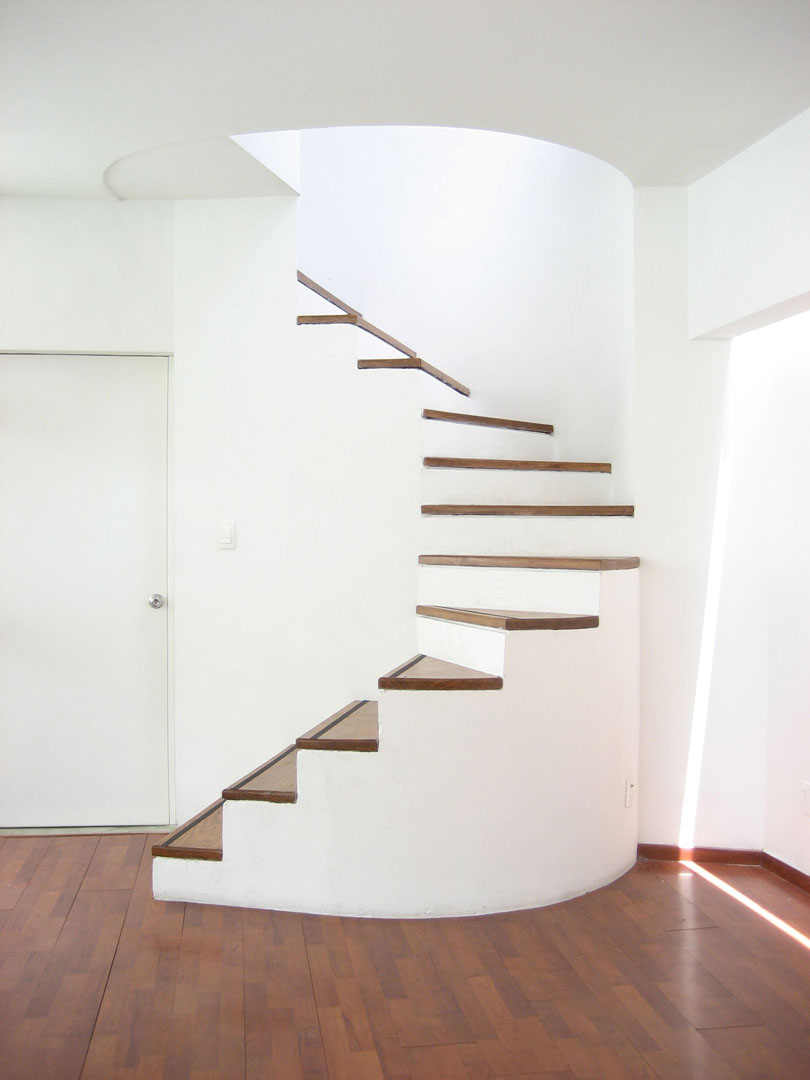
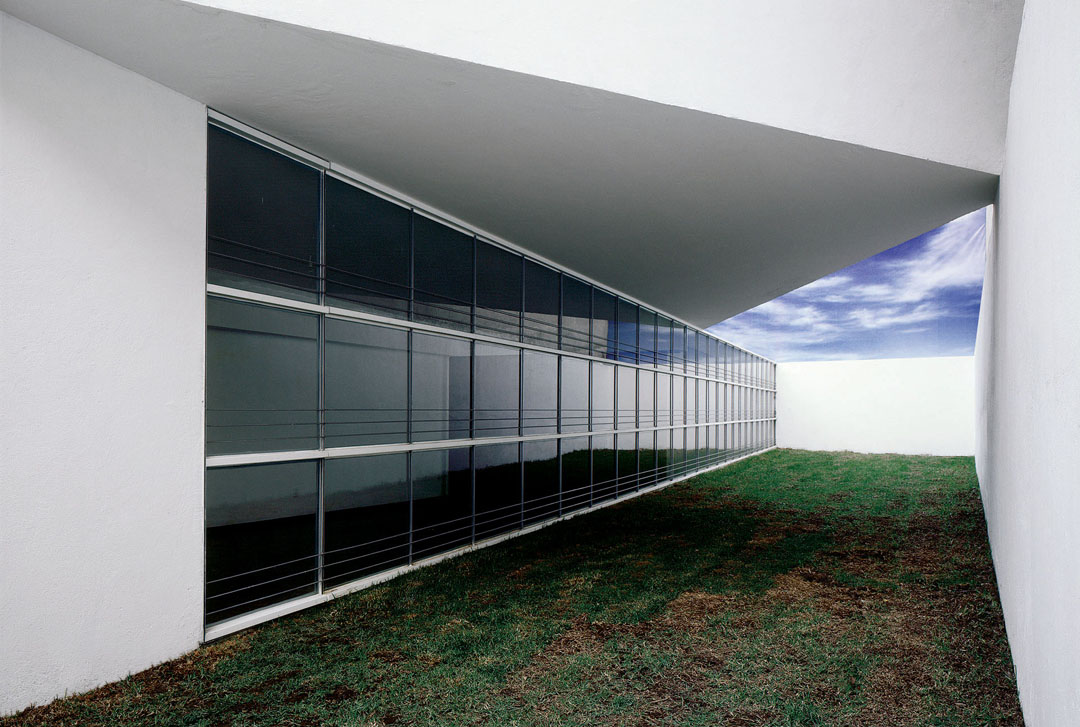
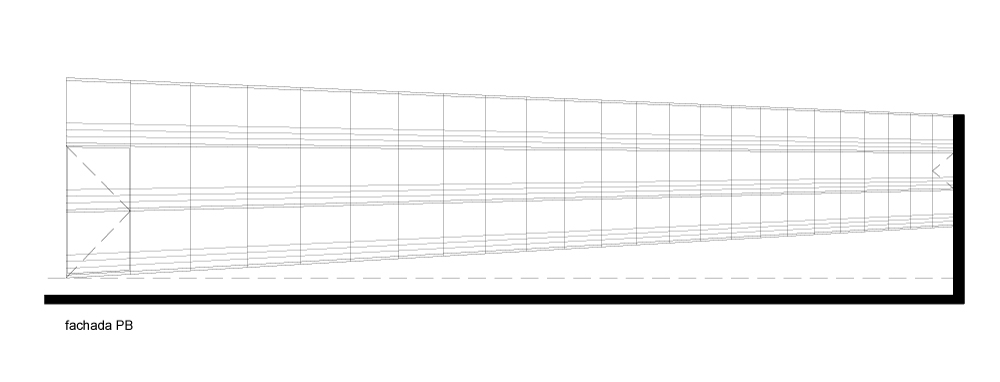
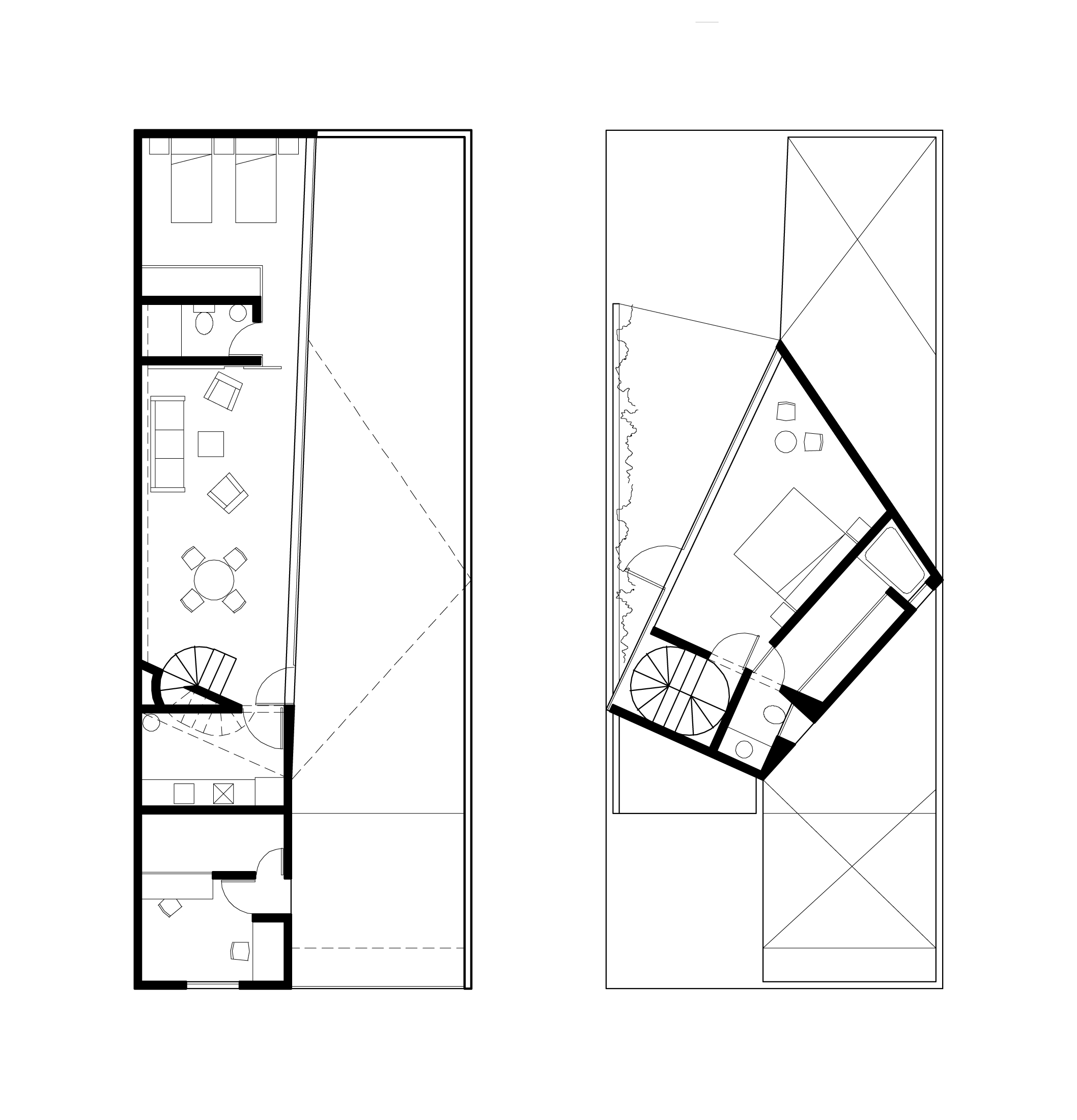
Architectural Design: PRODUCTORA (Carlos Bedoya, Victor Jaime, Wonne Ickx, Abel Perles) | In association with Frente Arquitectura (Juan Pablo Maza) | Collaborators: David Ortega, Gabriela Morales, Verónica Espinosa, Jair Calderón | Project type: Residence | Location: Mixcoac, Mexico City, Mexico | Built Area: 990 sqft | Date: 2007 | Photography: Paul Czitrom (view of the garden), Juan Pablo Maza (interiors)



