House in Ginigala
2012 - Sri Lanka
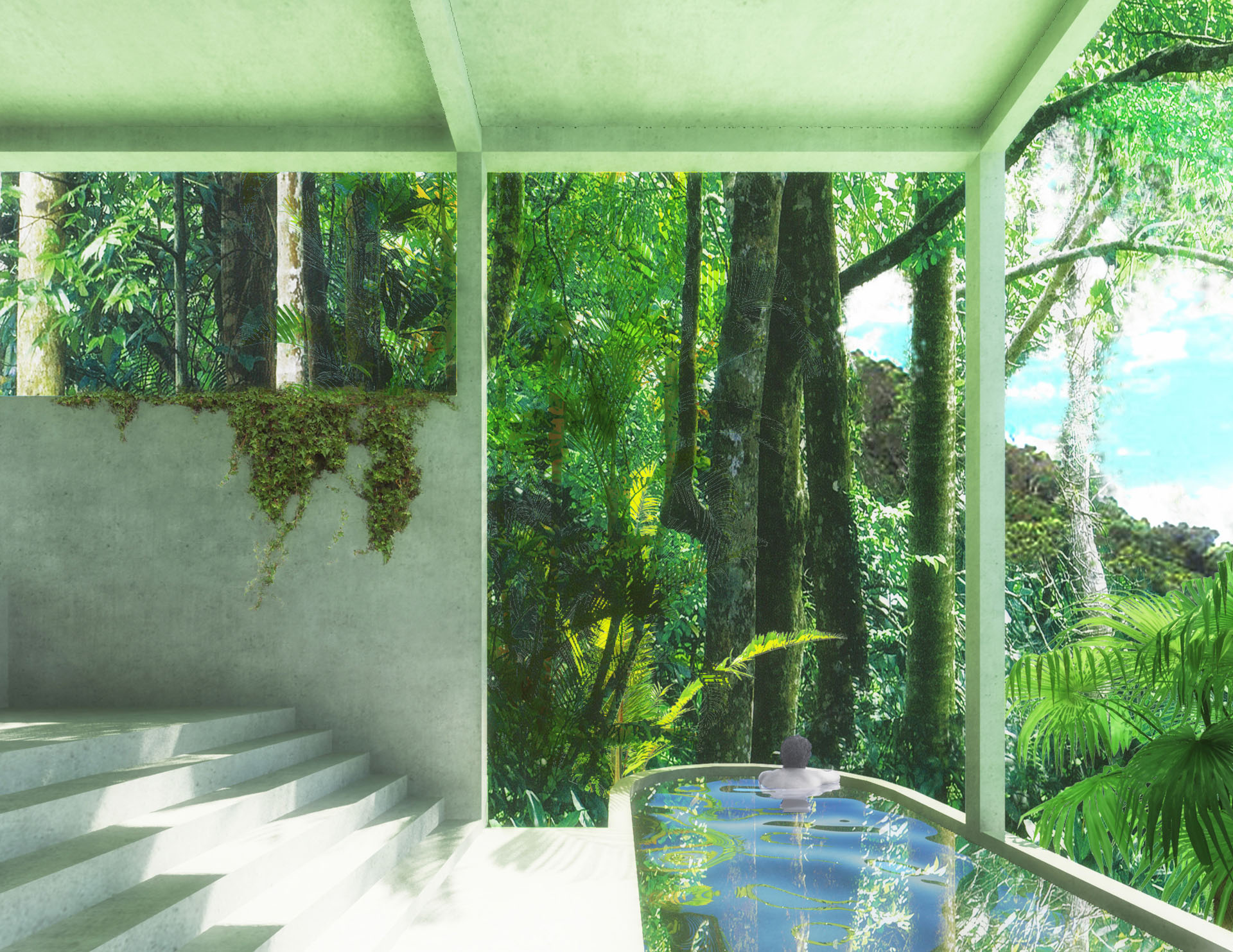
The house is near Galle, a colonial city in the south of Sri Lanka, in a forested area with splendid views of the mountains and paddy fields. The terrain is steep, and the lower floor of the house makes use of this with a series of platforms at different levels, creating a continuously open space. At this level, only a small area is a real interior space for relaxing after dark and escaping from “mosquito hour” or enjoying an air-conditioned zone. Three water features extend out and connect the house with the dense surrounding rainforest.
The lower floor has a structural grid of concrete beams and columns sitting on 28 in situ concrete footings. The upper floor has a clear and rational plan providing four bedrooms with panoramic views, one at each corner, and it has a light timber structure of palm wood supported by the beams of the lower floor. The sliding windows are set back to give protection from the sun as well as provide generous balconies on all sides. Each bedroom has access to an open space, creating a transition between the sleeping quarters and the more public lower floor.
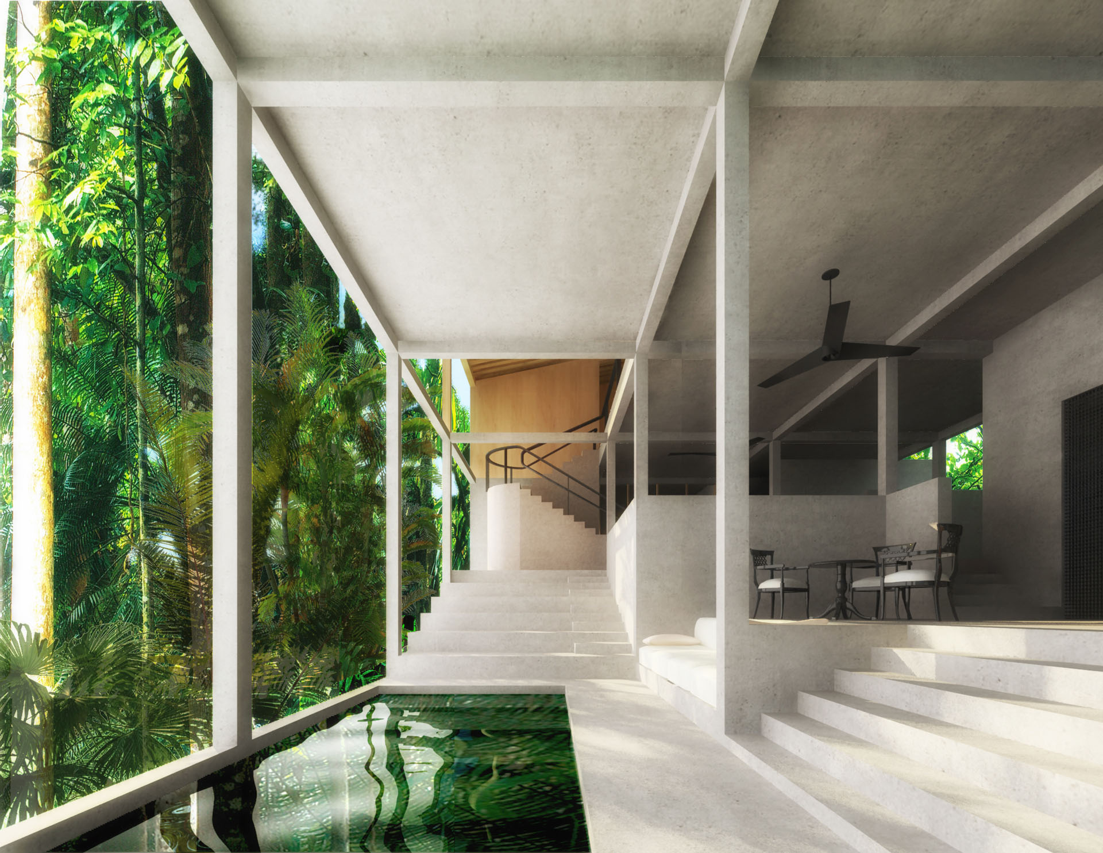
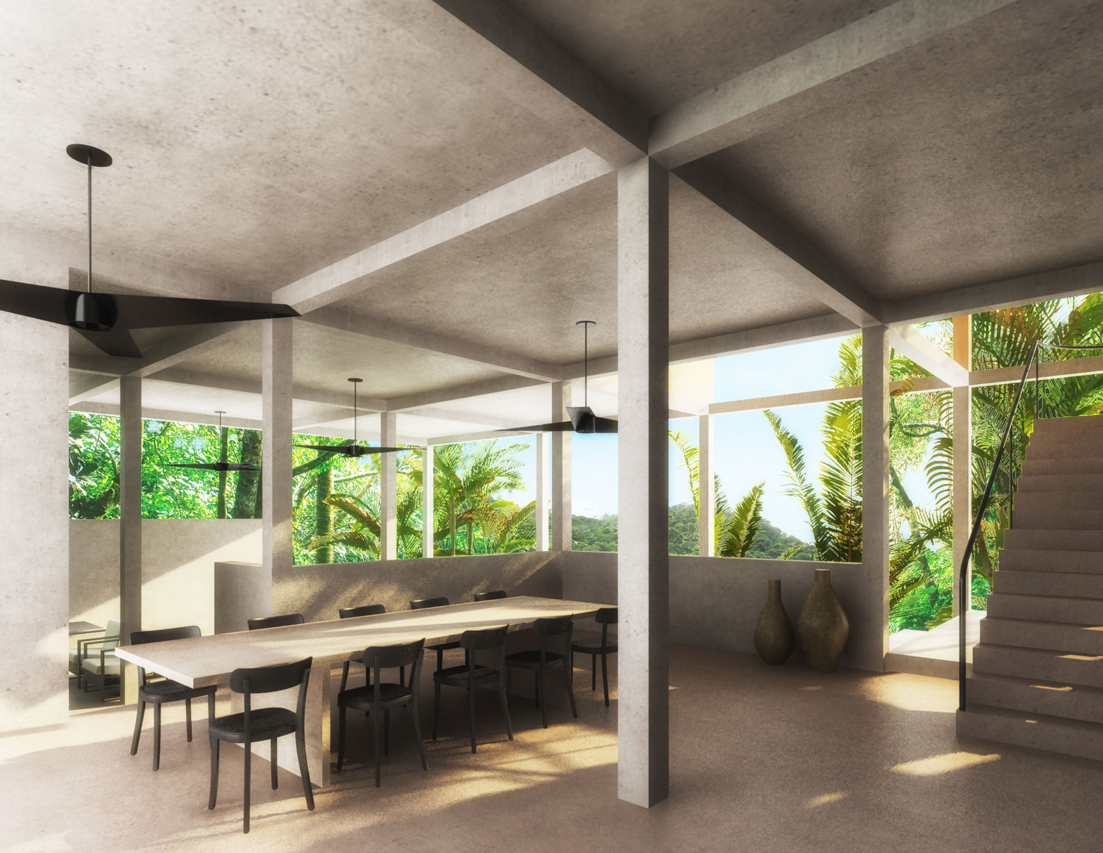
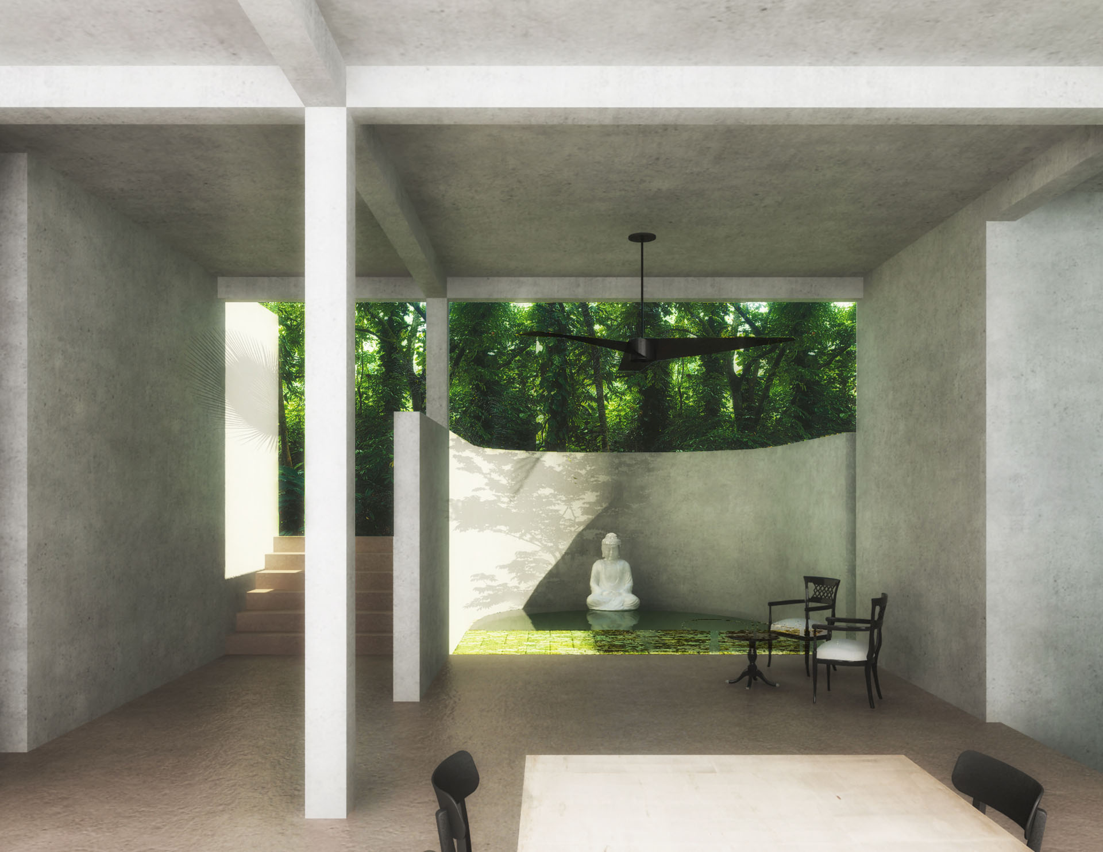
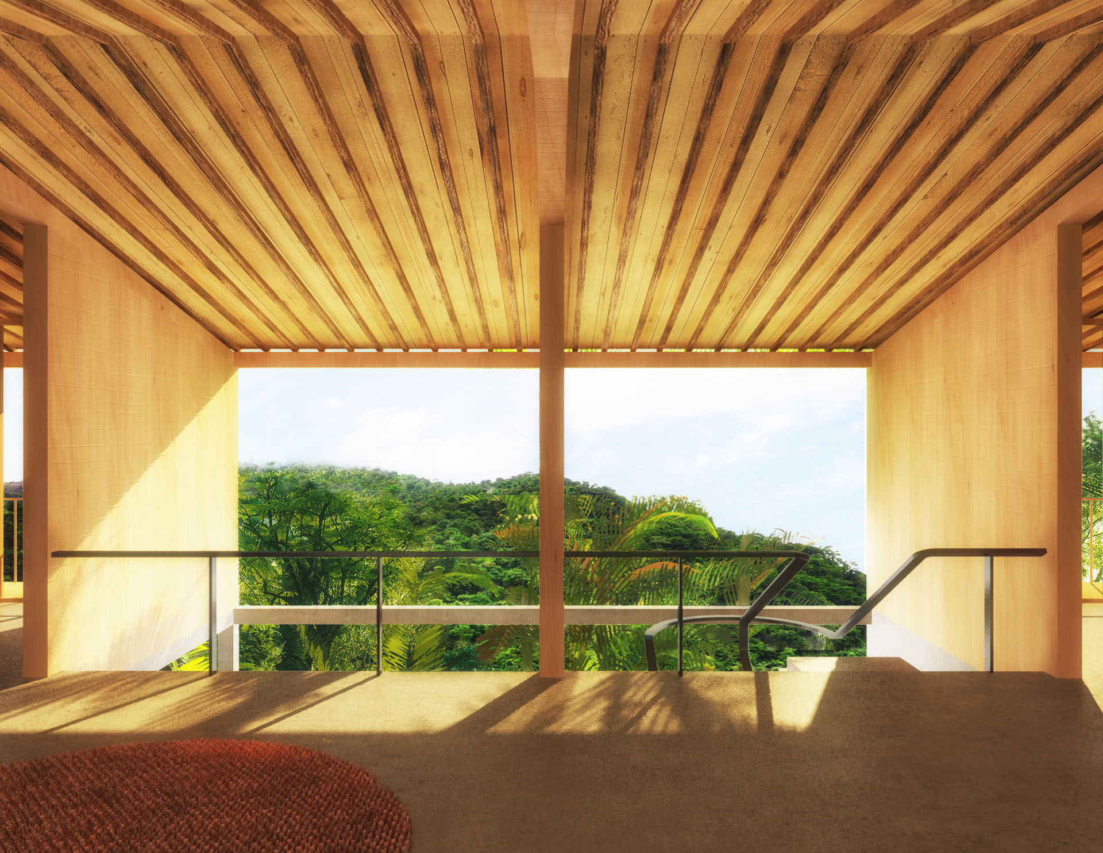
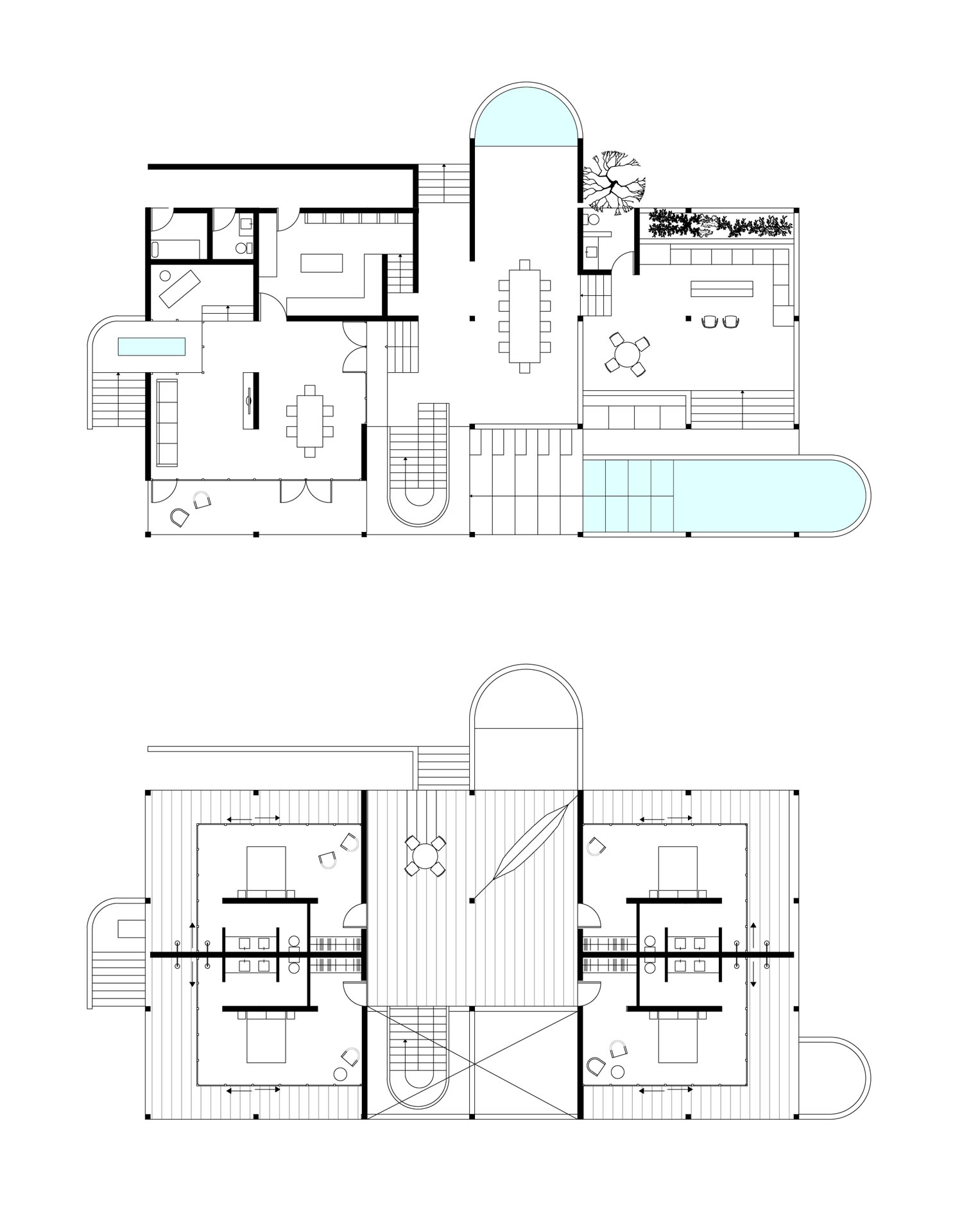
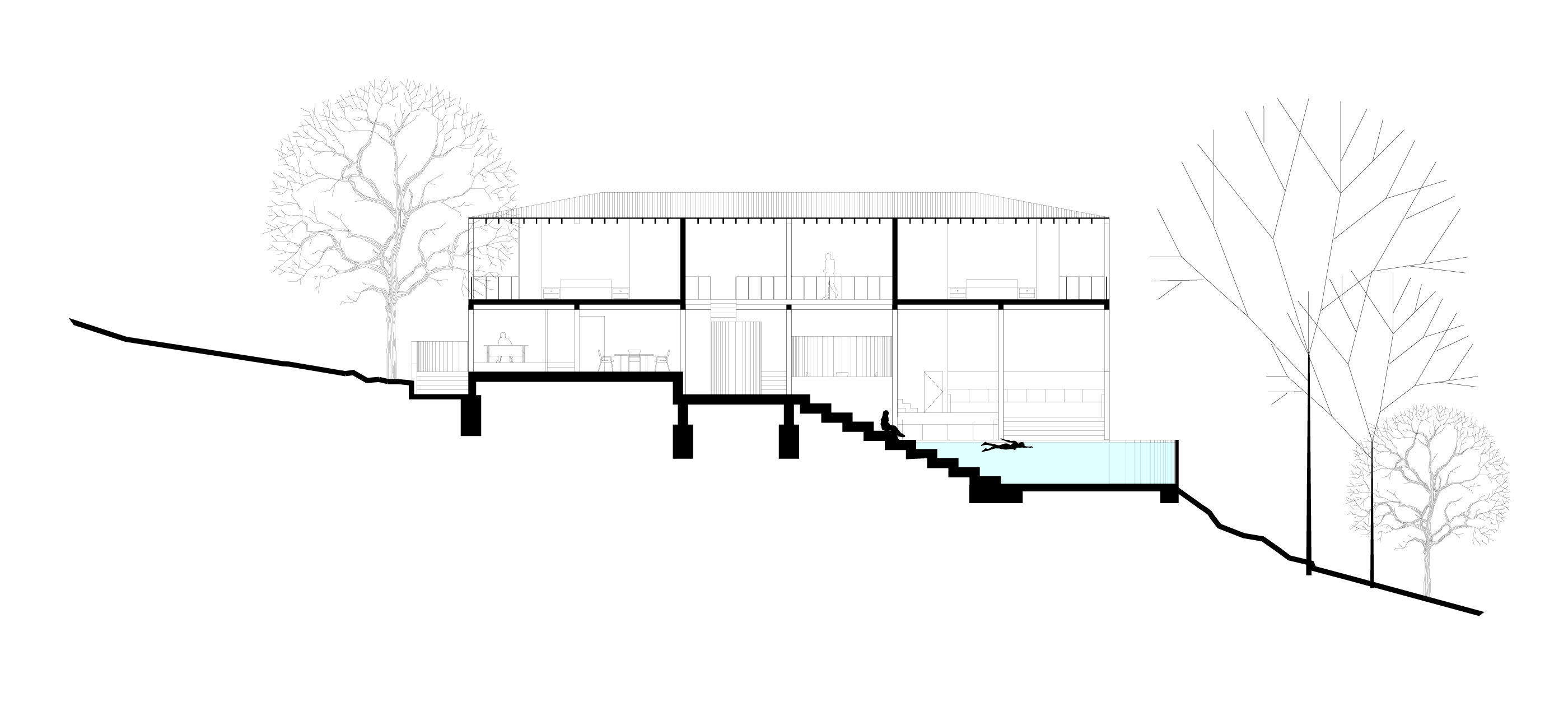
Architectural Design: PRODUCTORA (Carlos Bedoya, Victor Jaime, Wonne Ickx, Abel Perles) | Collaborators: Pamela Martinez, Lena Kohl, Antonio Espinoza, Ivan Villegas, Uriel Pina | Location: Ginigala, Sri Lanka | Type: Private Residence | Client: Giles Scott | Surface: 6459 sqft | Date: July 2012



