Alpes House
2013 - Mexico City
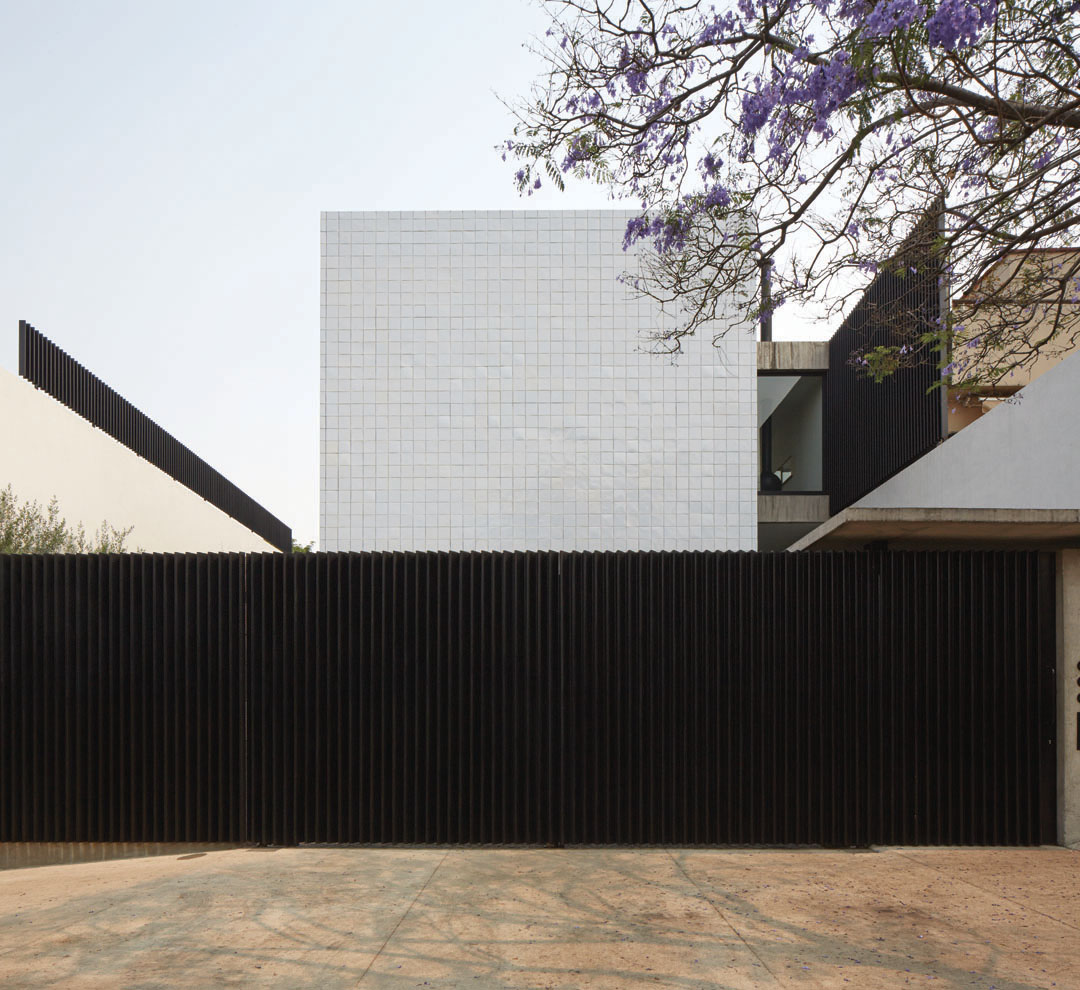
This remodeling of a 1950s house with a modular structure of steel columns and reinforced-concrete slabs restores a series of alterations that had wrecked the spatial qualities of the building. To open up the space this intervention inserted metal columns in the place of some load-bearing walls, and some new elements were introduced: a roof terrace, a swimming lane 25 m in length and service areas. Structural elements were altered to comply with current earthquake regulations. The project rescues the modern spirit of the original house but avoids any historical mimicry. The external stonework done by hand contrasts with the smooth internal finishes—oak, stainless steel, concrete and bakelite—creating an atmosphere of spaciousness and sobriety with a particular emphasis on textures and details. The blank walls onto the street, swimming pool and showers were faced with ceramic tiles handmade in Guadalajara. On the upper terrace, various concrete elements with metal supports float above an in situ concrete elements grid.
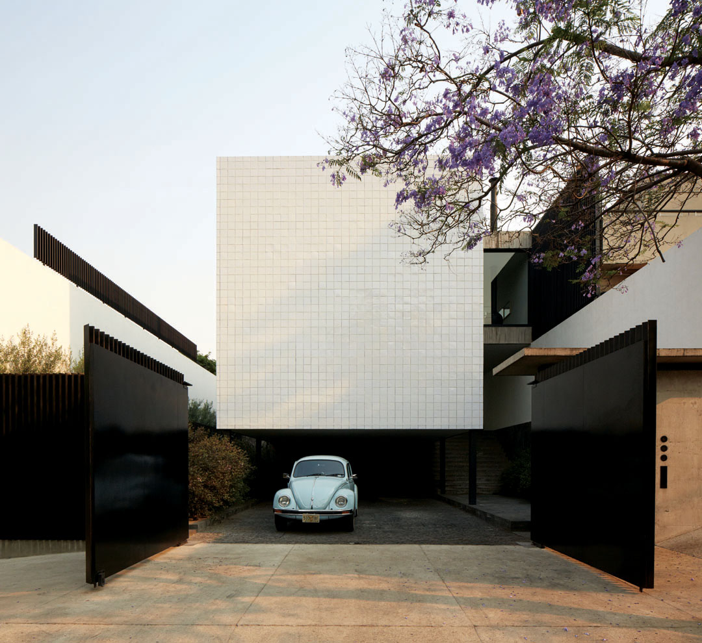
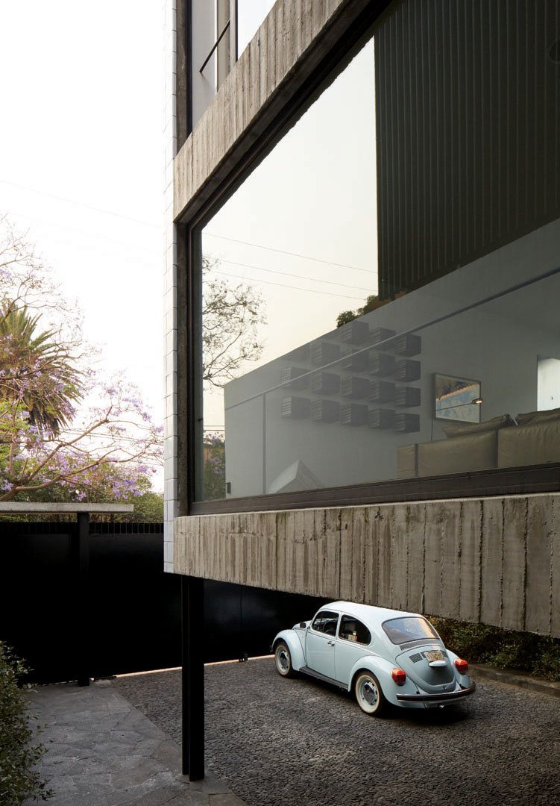
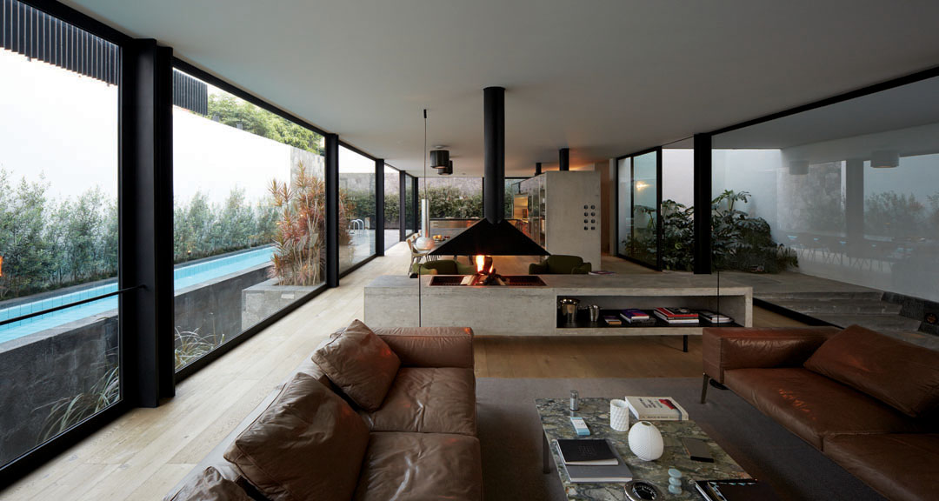
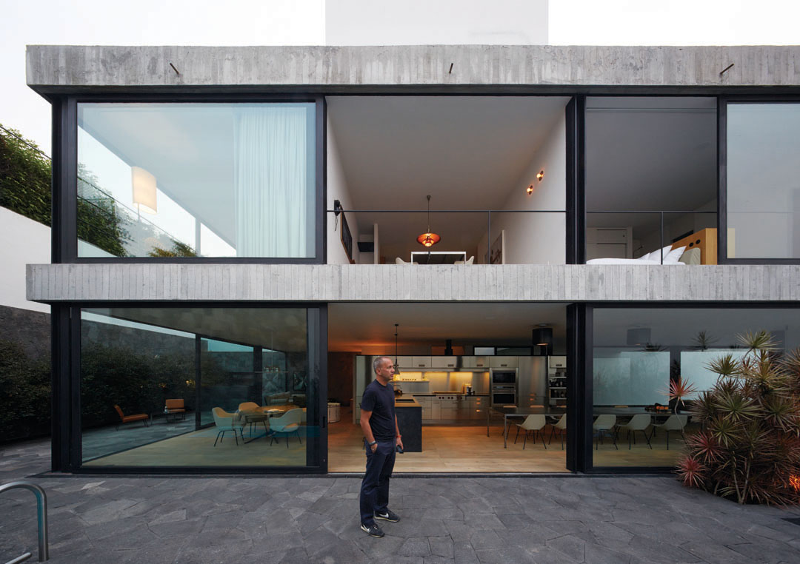
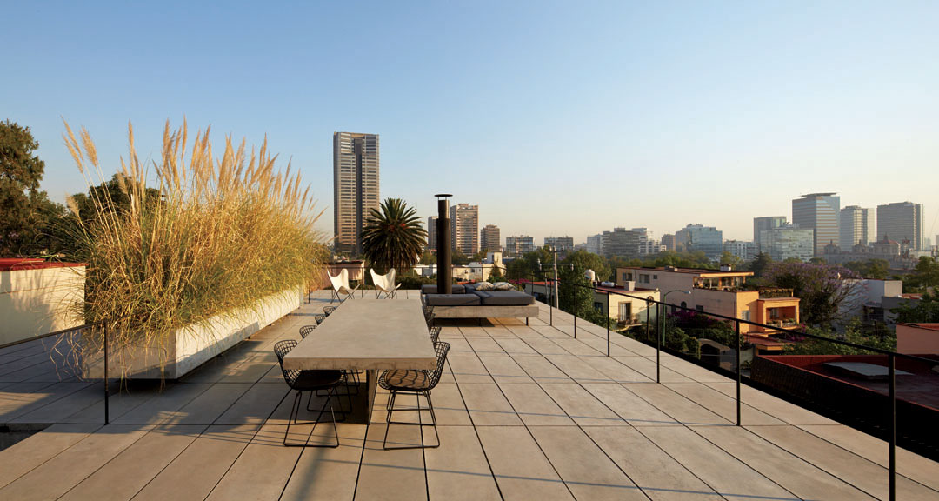
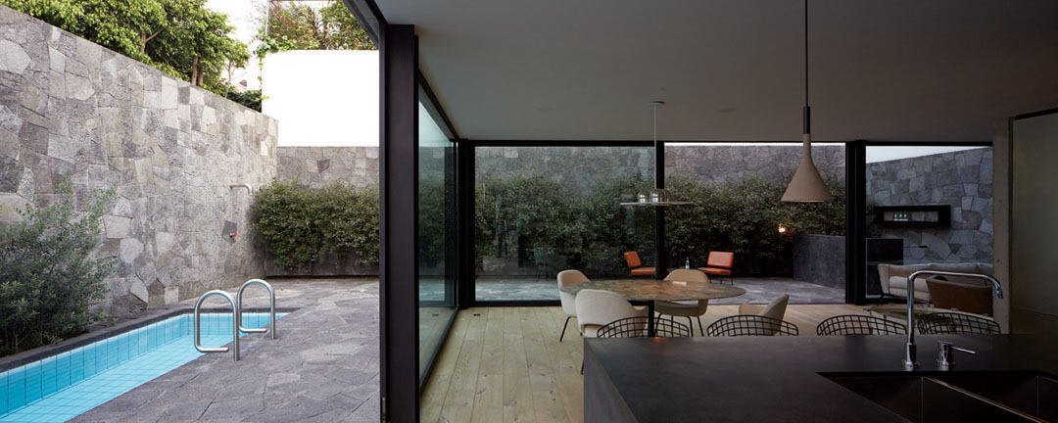
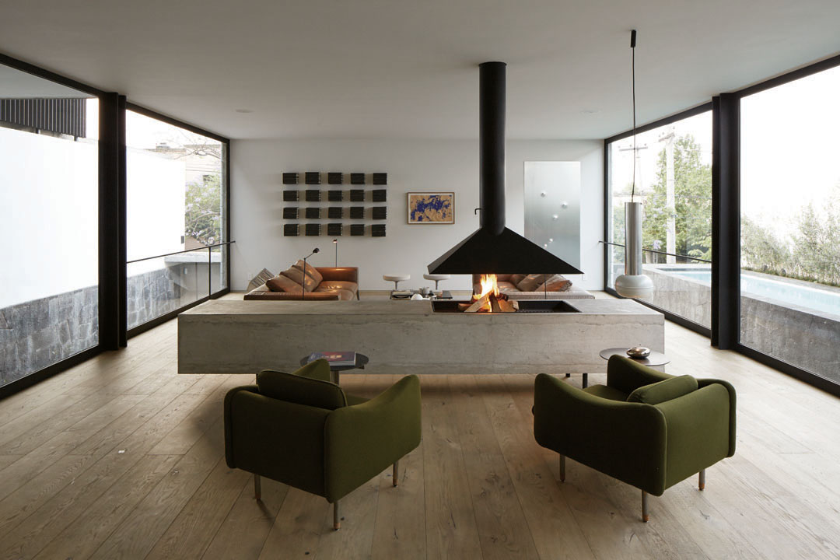
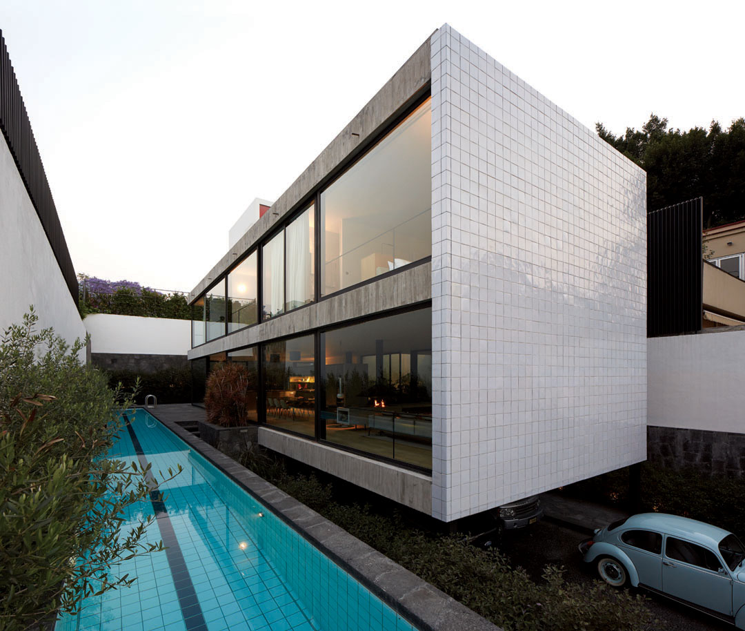
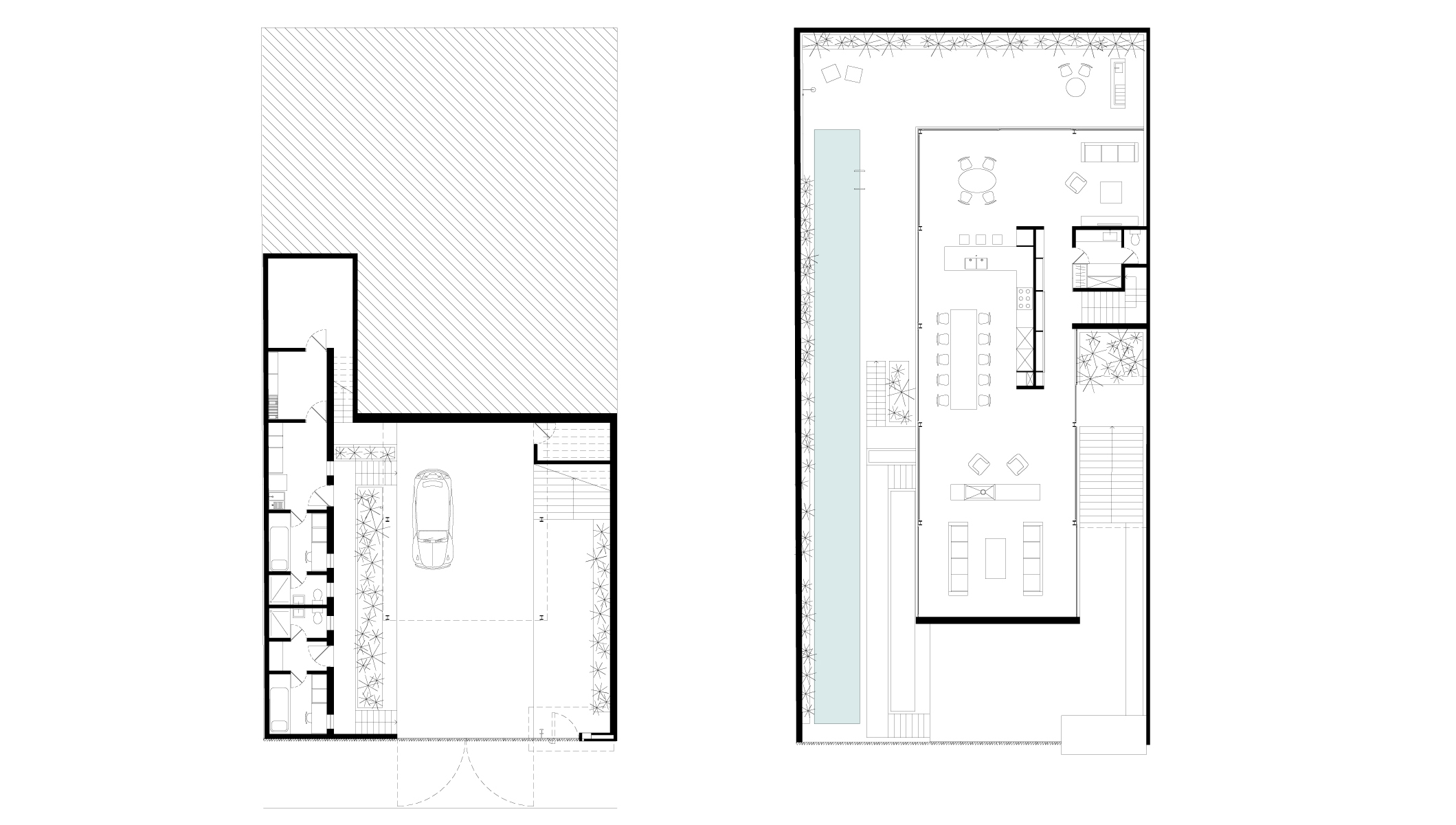
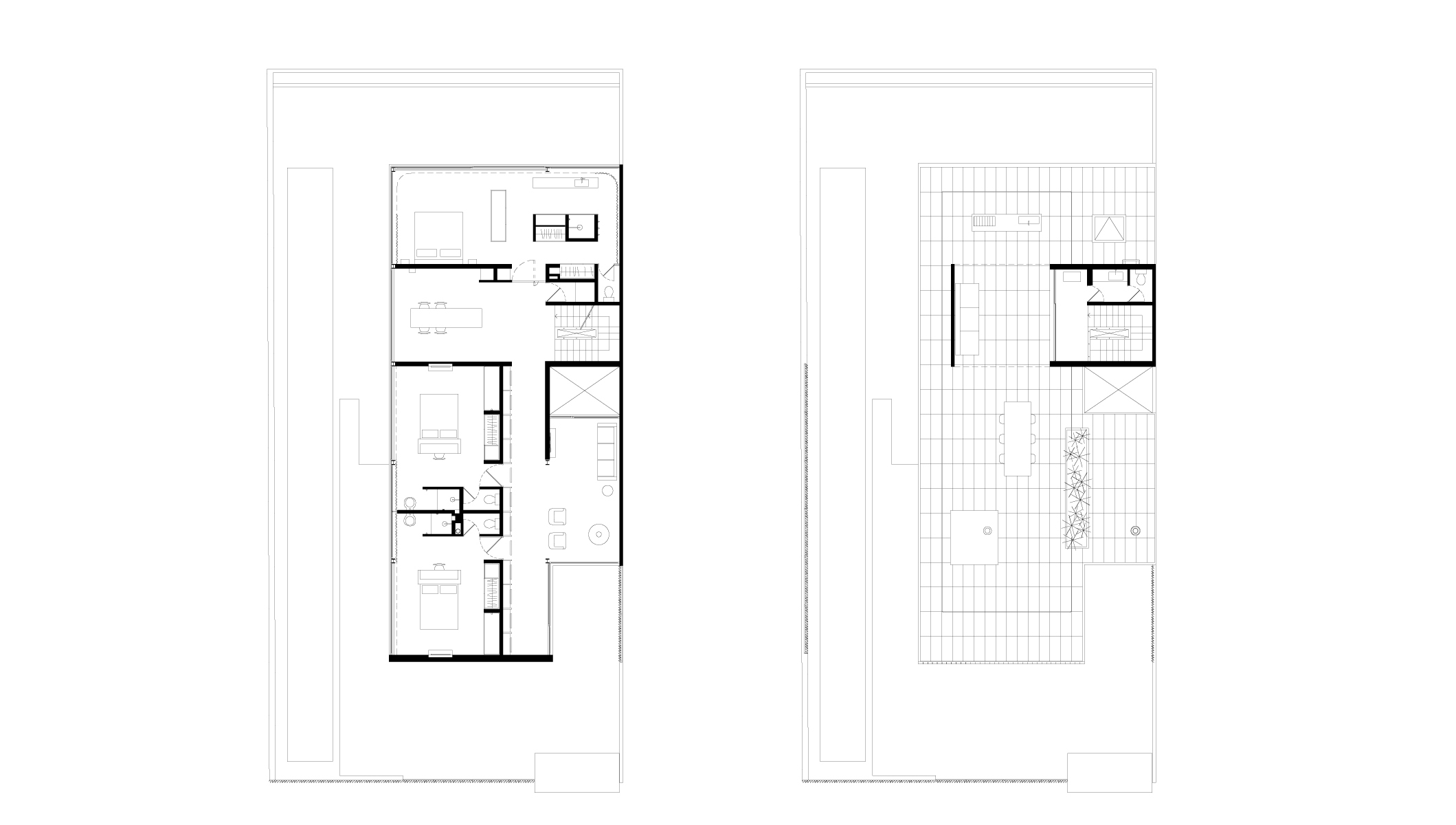
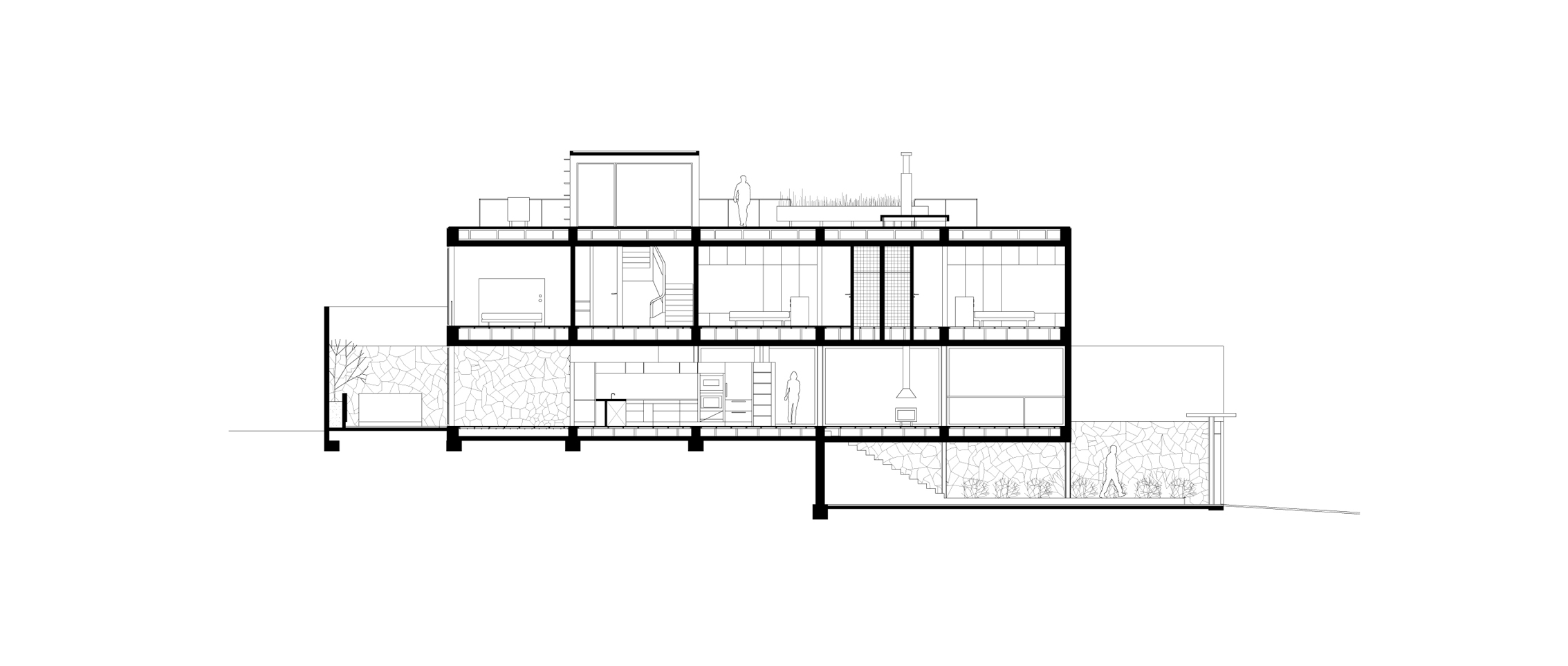
Architecture: PRODUCTORA (Carlos Bedoya, Víctor Jaime, Wonne Ickx, Abel Perles) | Collaborators: Octavio Juárez, Andrés Rivadeneyra | Type: Residence; refurbishment | Location: Lomas de Chapultepec, Mexico City, Mexico | Built Area: 10,226 sqft | Date: 2011 | Construction: Factor Eficiencia (Fermin Espinosa, Juan Carlos Pavón) | Carpentry: La Fabrica (Alejandro Flores) | Metalwork: Pablo Reyes | Wood flooring: Materia Viva (Roberto Jiménez) | Ceramics: CCNS (José Noé Suro) | Landscaping: Espacios Verdes (Guillermo Arredondo) | Photos: Cristobal Palma



