CA22 Housing
2023 - Mexico City
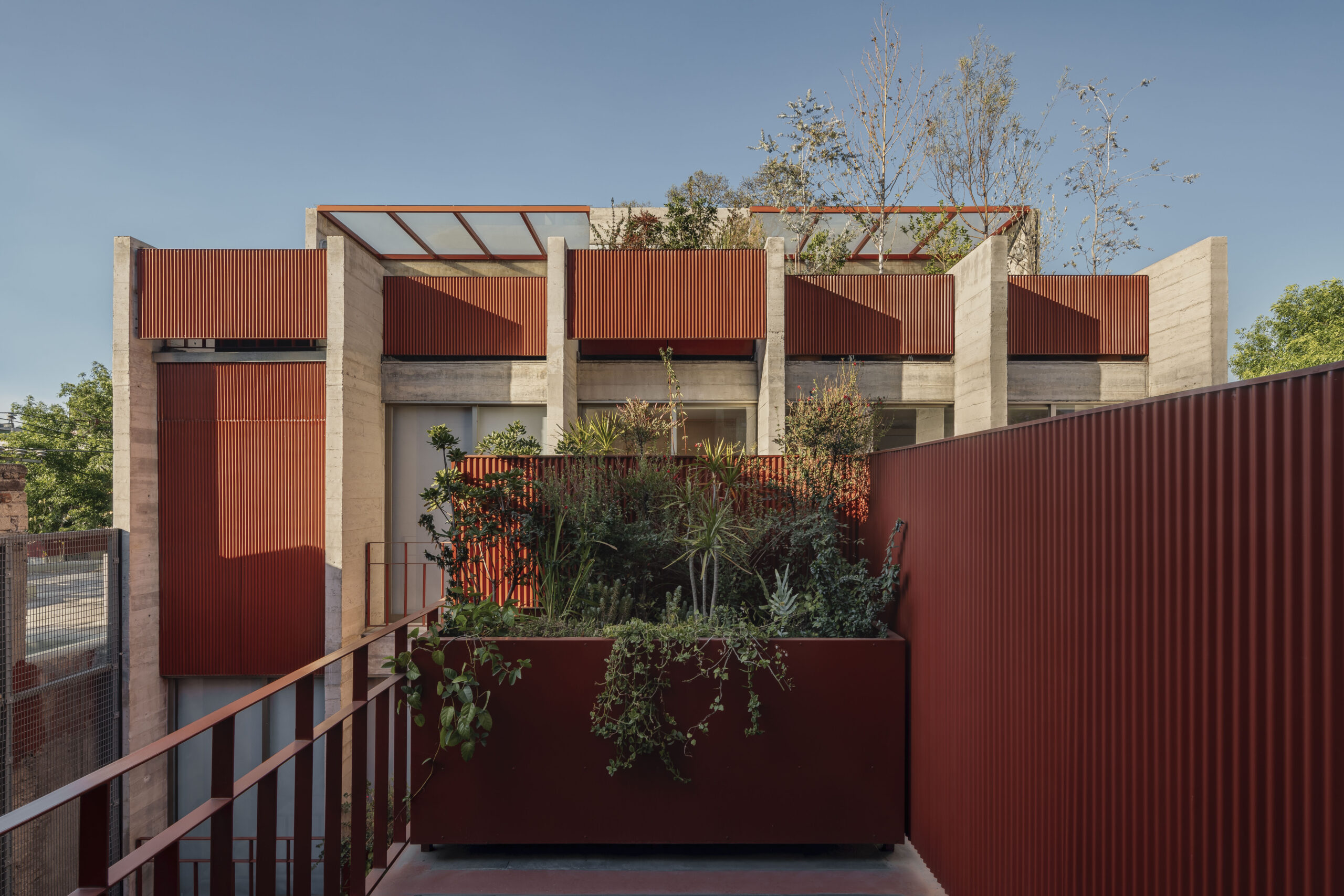
This residential building in the San Pedro de los Pinos neighborhood of Mexico City seeks to achieve high urban density with 9 units on a lot that is 10m wide and 45m deep. In order to maximize the entry of light and avoid high and narrow ventilation cubes, 8 units were grouped vertically around 2 shared courtyards (the ninth unit faces the street). This scheme generates a typology of vertical units of 4 levels in which the staircase acts as a dynamic element that filters light into the depth of the dwelling. The vertical typology also allows each house to have a variety of outdoor spaces: a patio on the first floor, French balconies and a terrace on the intermediate levels and a roof garden.
These vertical units are accessed from a wide, high internal corridor, full of vegetation and open to the outdoors, thus avoiding stairs or public elevators in the complex. It is a meeting space in direct contact with the street through a large glazed facade and directly supervised by the doorman. Both the interior and exterior facades of the residential complex consist of a system of vertical brackets between which planters, railings and sunshades are placed to provide privacy and protect the interiors from the sun. These red corrugated sheet metal elements and the abundant vegetation generate kaleidoscopic urban courtyards of multiple levels, dimensions and perspectives.
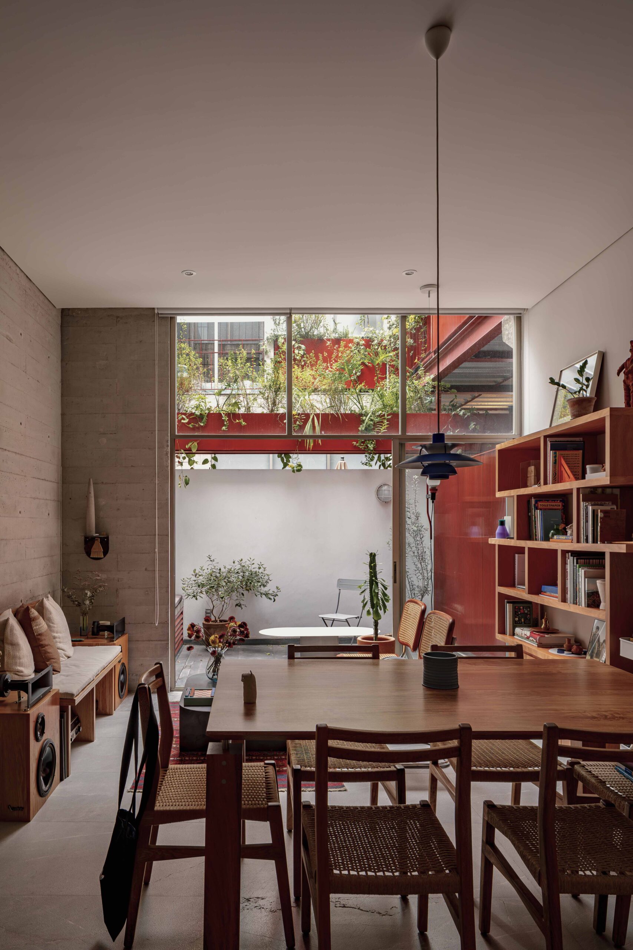
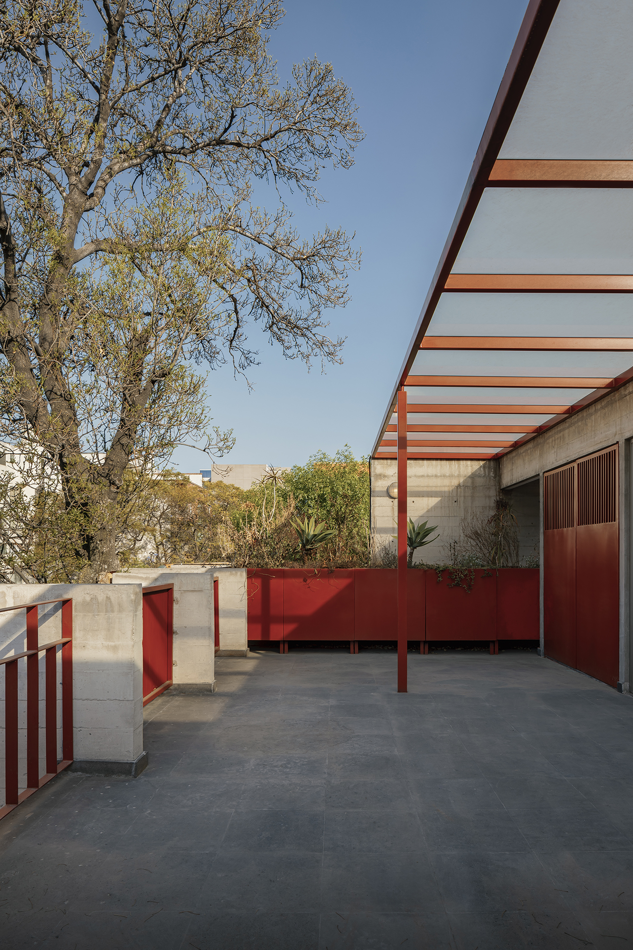
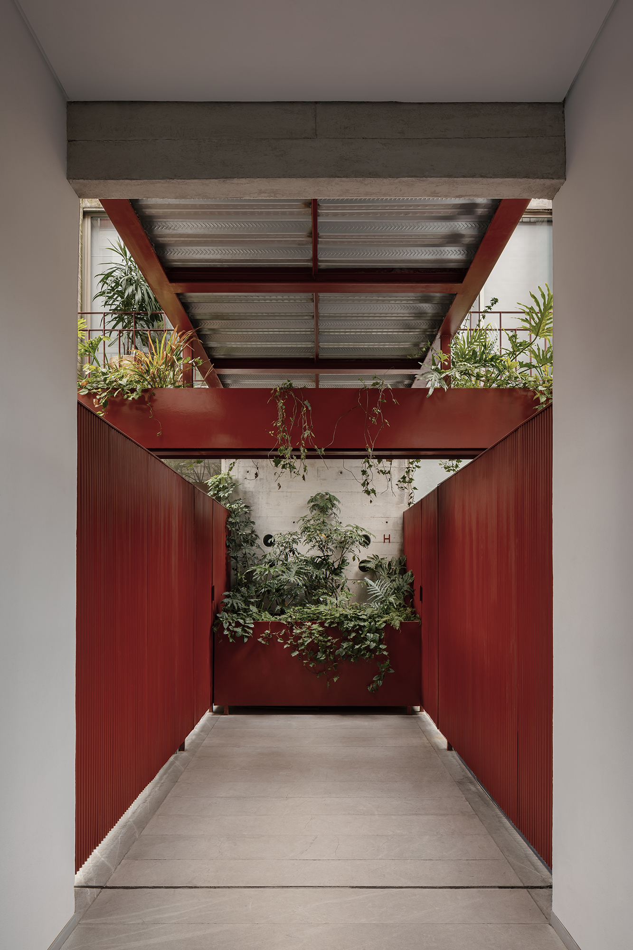
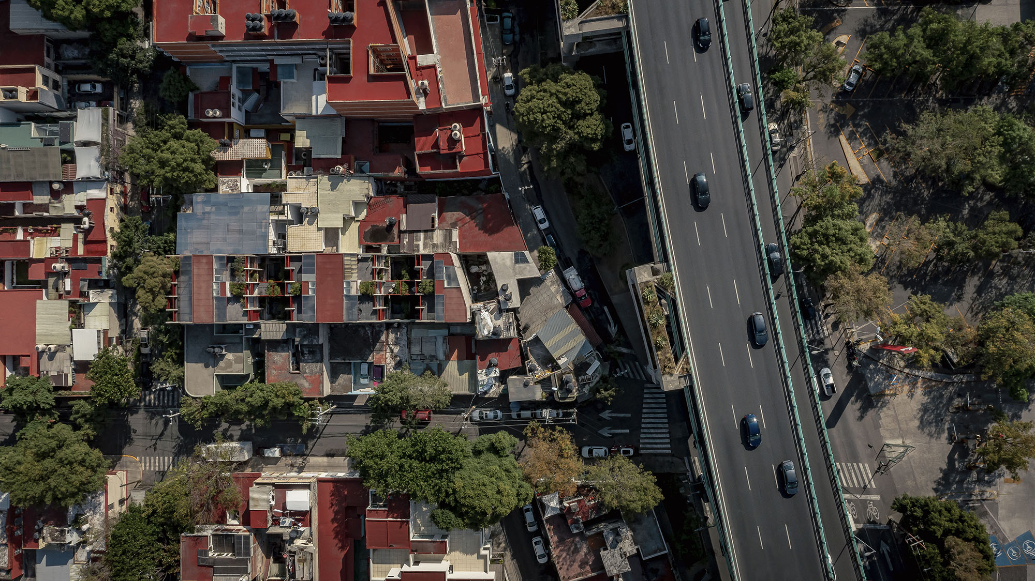
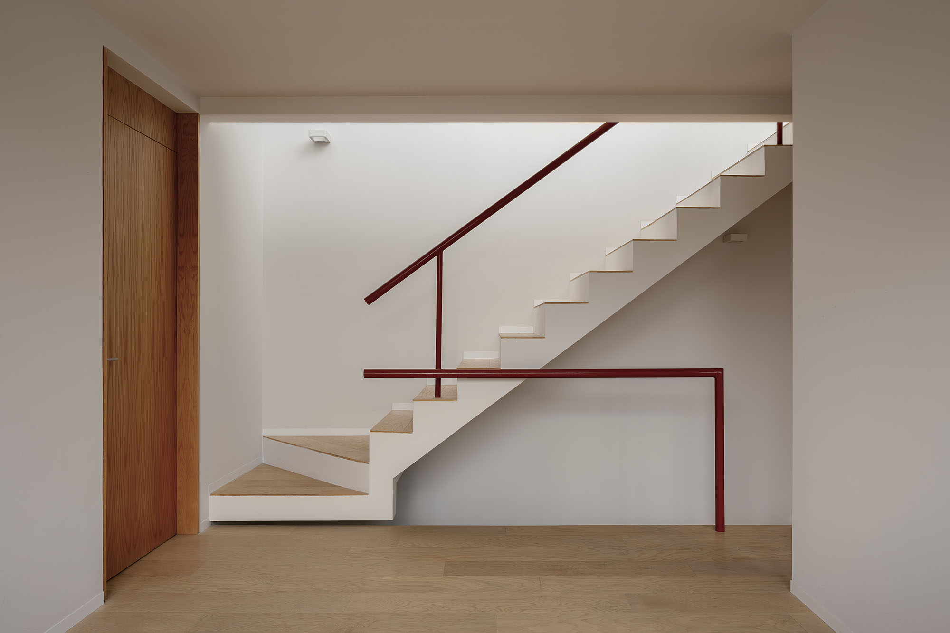
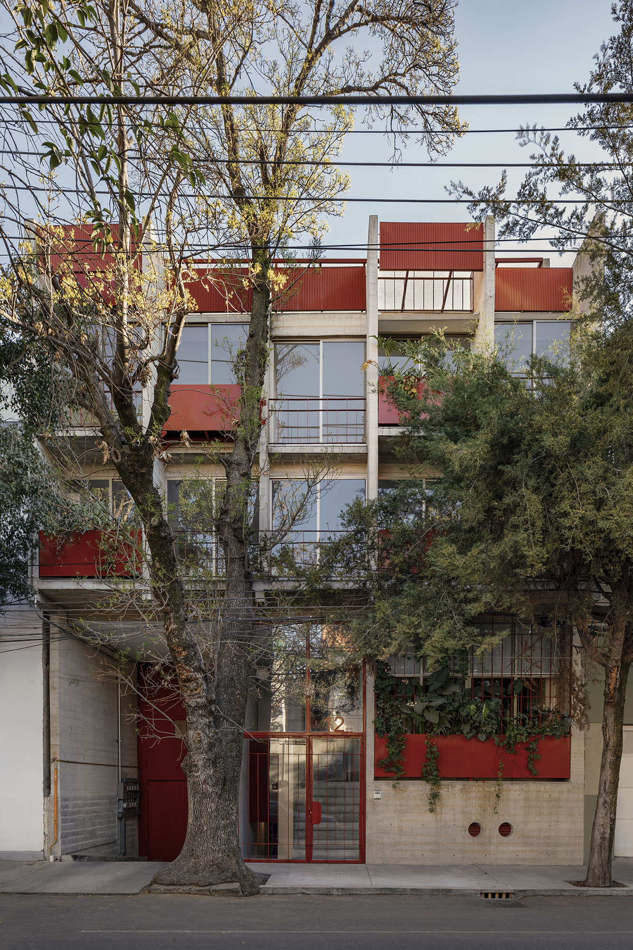
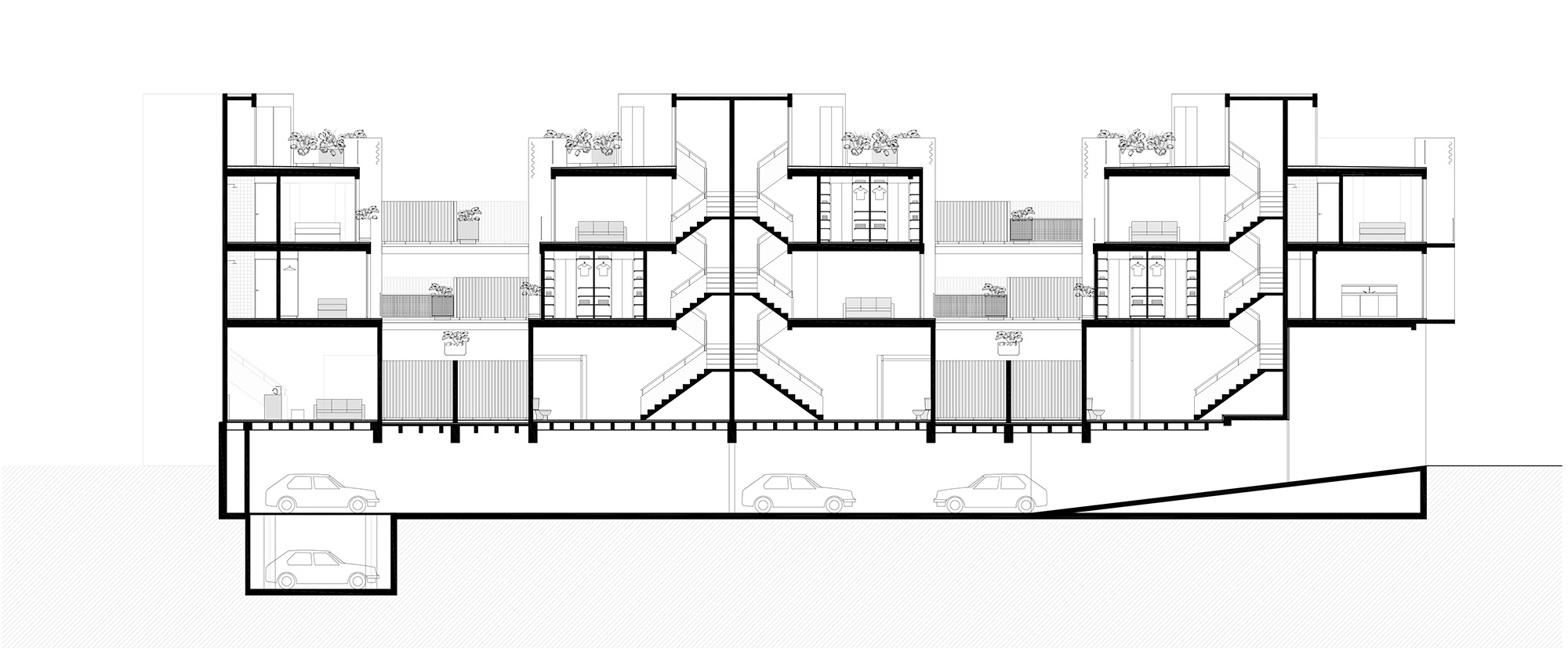
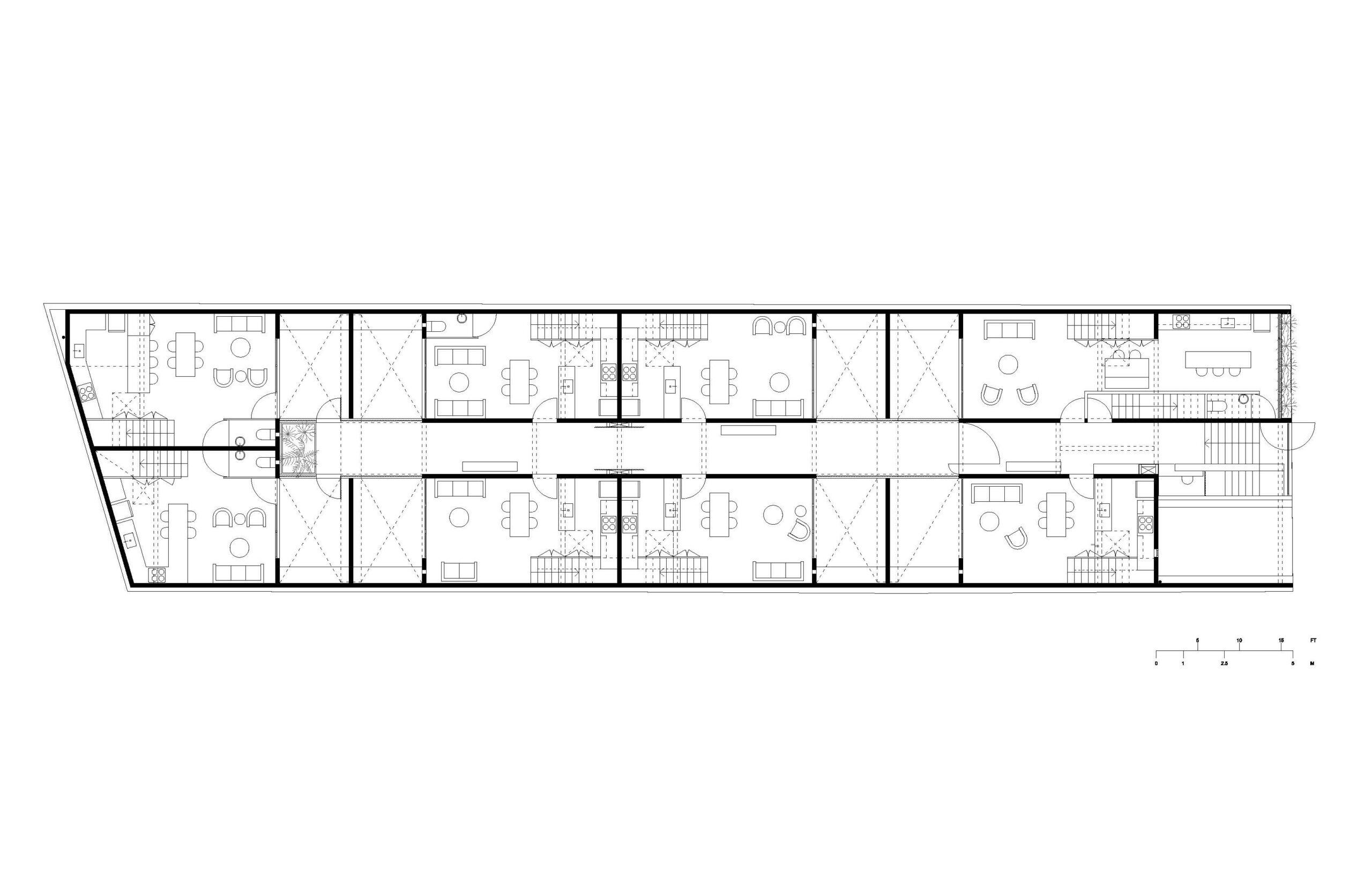
Architecture: PRODUCTORA (Carlos Bedoya, Wonne Ickx, Víctor Jaime, Abel Perles) | Collaborators: Daniela Díaz, Alejandro Ordoñez, Nicolás Fueyo | Typology: Multifamily Residence | Location: Calle 22, San Pedro de Los Pinos, CDMX, Mexico | Developer: InHouse | Structure + MEP: Grupo BVG | Landscape: PAAR |Construction: DRL | Total area: 16,145.87 sqft / 1,500 m2 | Photography: César Béjar



