MALI Museum Expansion
2016 - Lima, Peru
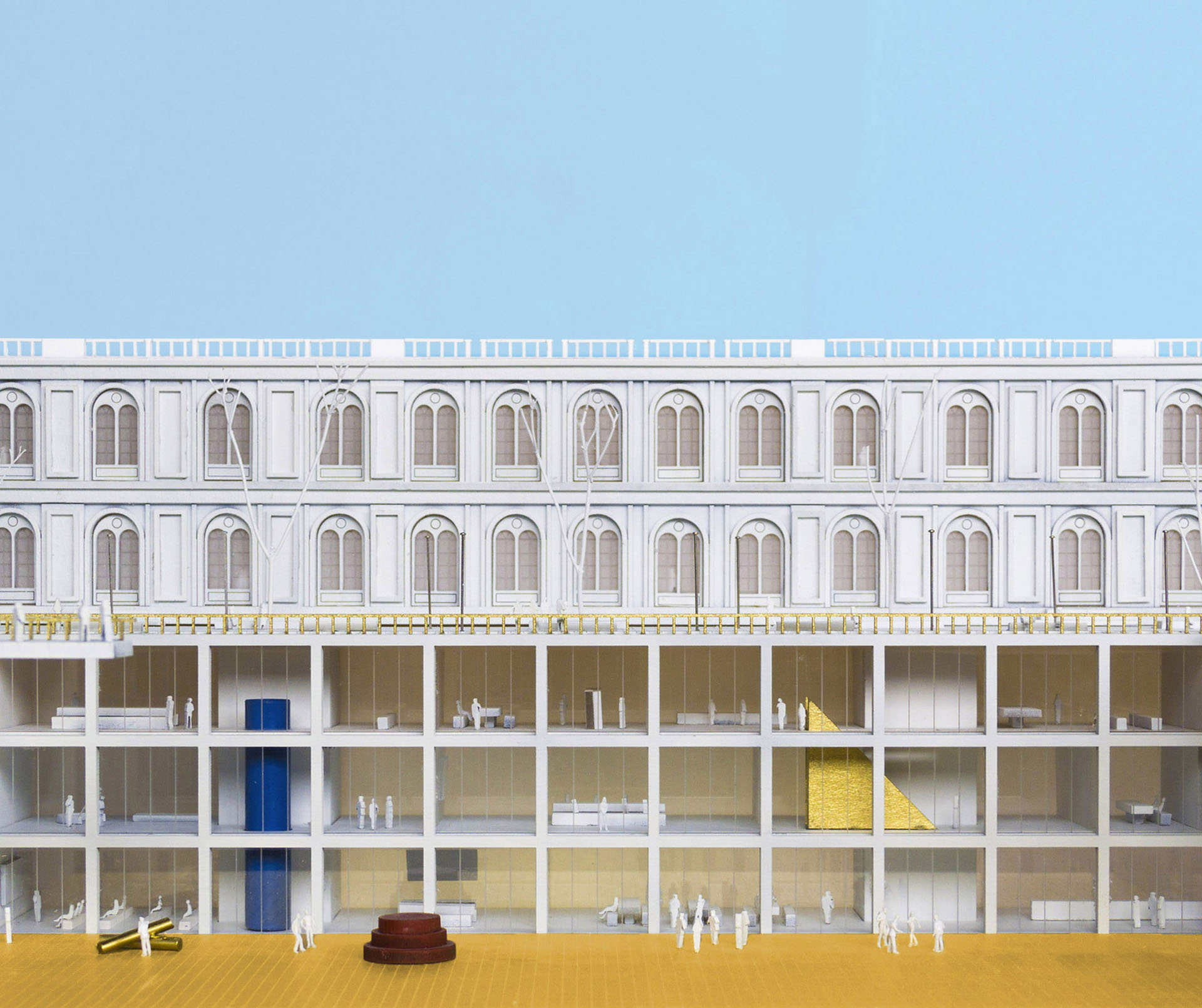
Instead of elaborating on the differences between the new addition and the historic building – so often the case in these kinds of exercises – we are rather interested in the possibility of establishing a continuity between both architectural components. The decisive gesture is the excavation of a deep rectangular patio next to the actual museum, implementing an interior facade that mimics the order and proportion of the neoclassical elevation, establishing a dialogue between the existing building and its contemporary addition. It is the primitive gesture of the rectangular void -fifteen meters deep- that will constitute the main urban attraction: a large sunken public space equipped with elegantly descending ramps and bracketed by two majestic vaulted interior spaces.
Descending towards the central patio along the zigzagging ramps, the strong contrast between the referential historic elevation and the austere contemporary façade plays a prominent role. These wide public walkways also allow previews into the main exhibition halls and connect directly to the subway system, making it an engaging spatial experience for citizens and visitors alike. This large sunken public space gives access to the exhibition lobby, the museum shop, educational rooms, and the library: all housed within the pragmatic geometry of the adjoining spaces to allow maximum programmatic flexibility.
Underscoring the historic notion of the ‘exhibition park’ (originally designed to house the Lima International Exhibition of 1872) a new pavilion is added to the park, expanding the actual collection of expressive architectural curiosities. The kiosk houses a beautiful café with an outdoor terrace and secondary access (with a loading dock) to the underground museum extension. Its location relates directly to the green areas of the park and the main entrance of MALI. This contemporary piece of architecture with its striking dome out of polished brass panels will give the new wing a strong visible component above ground level: a prominent landmark within the exhibition park and the city of Lima.
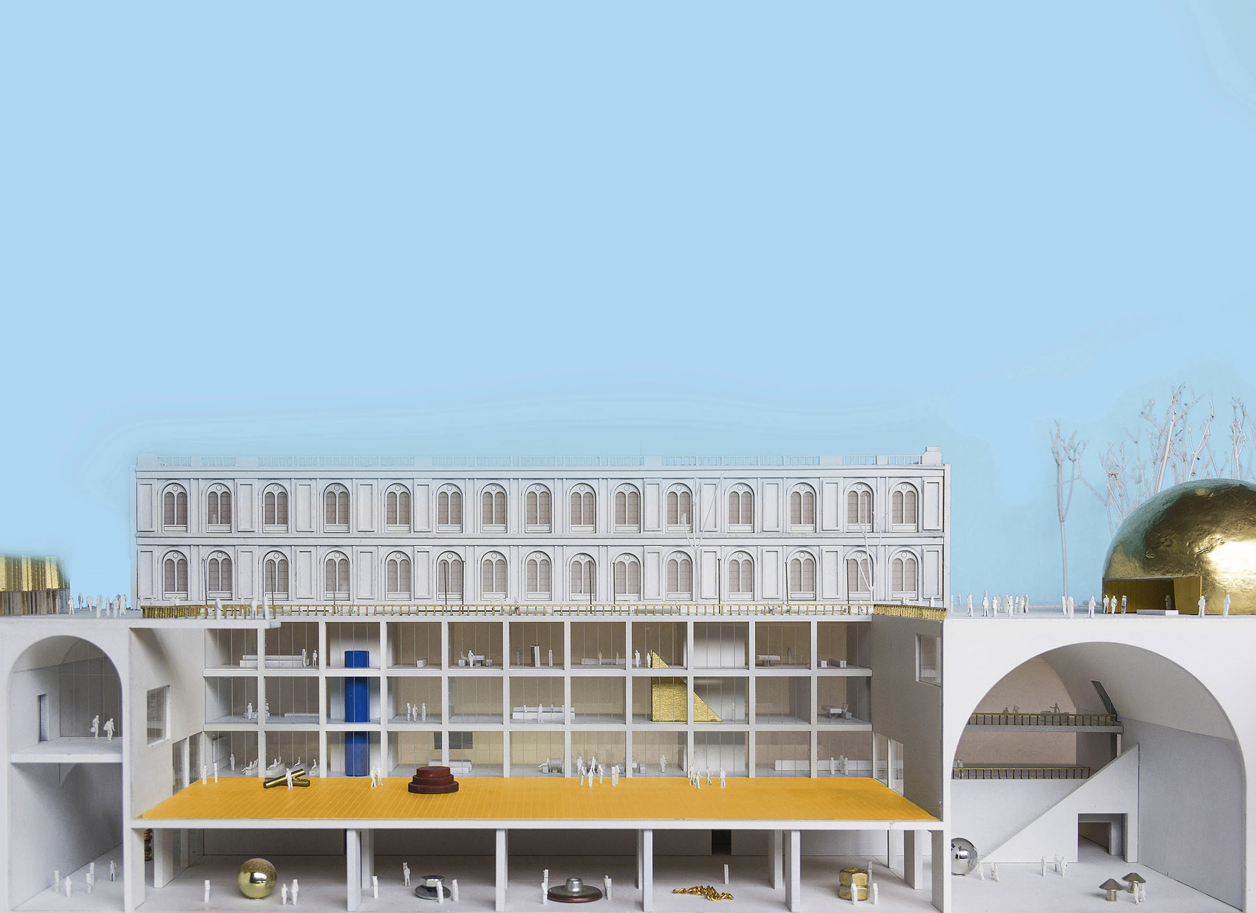
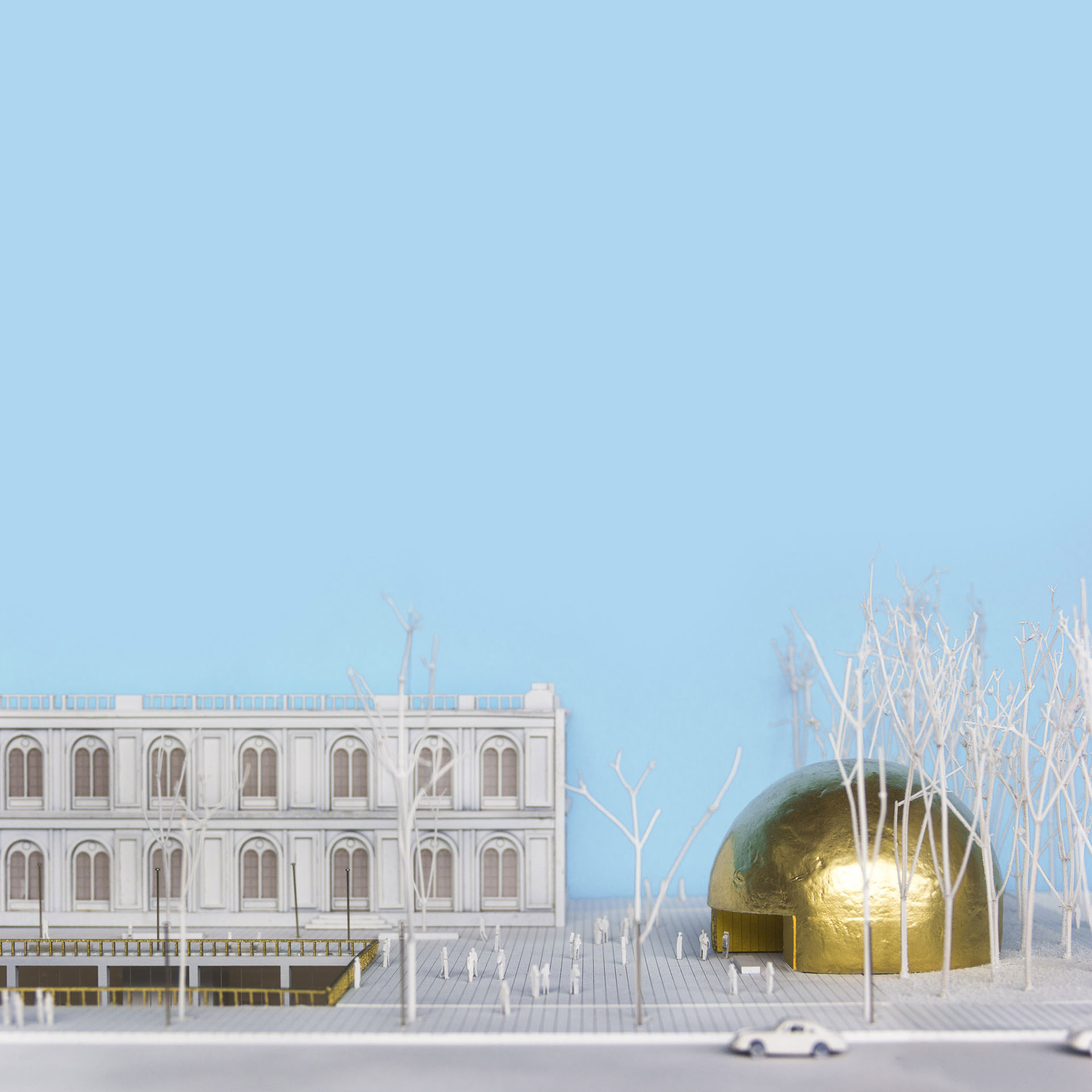
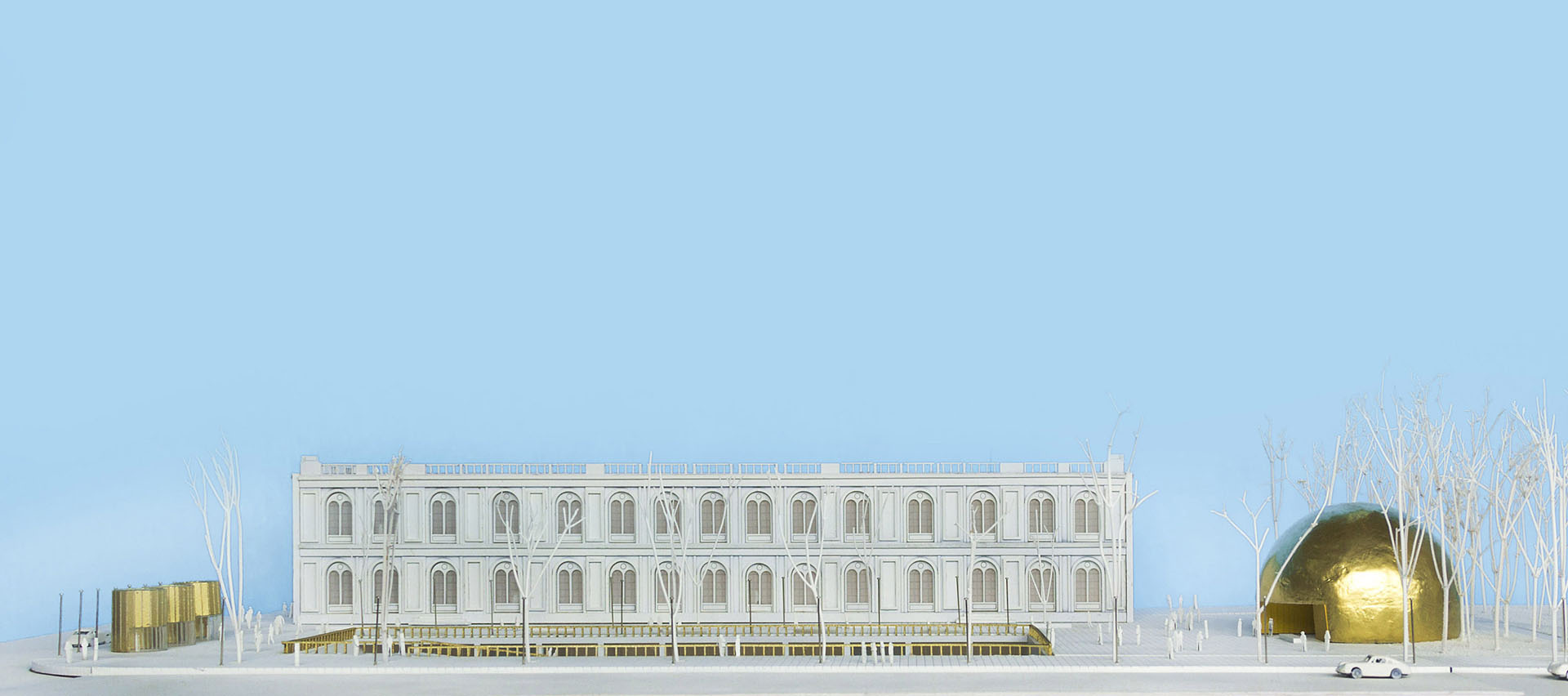
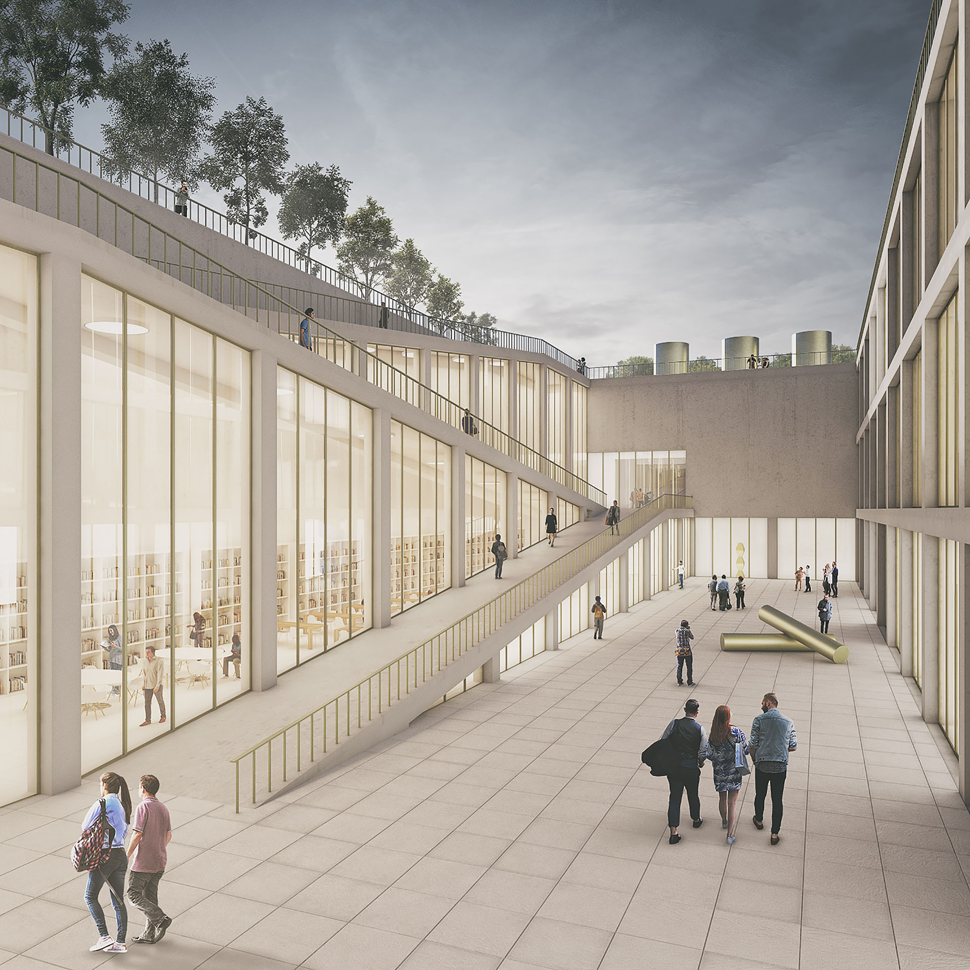
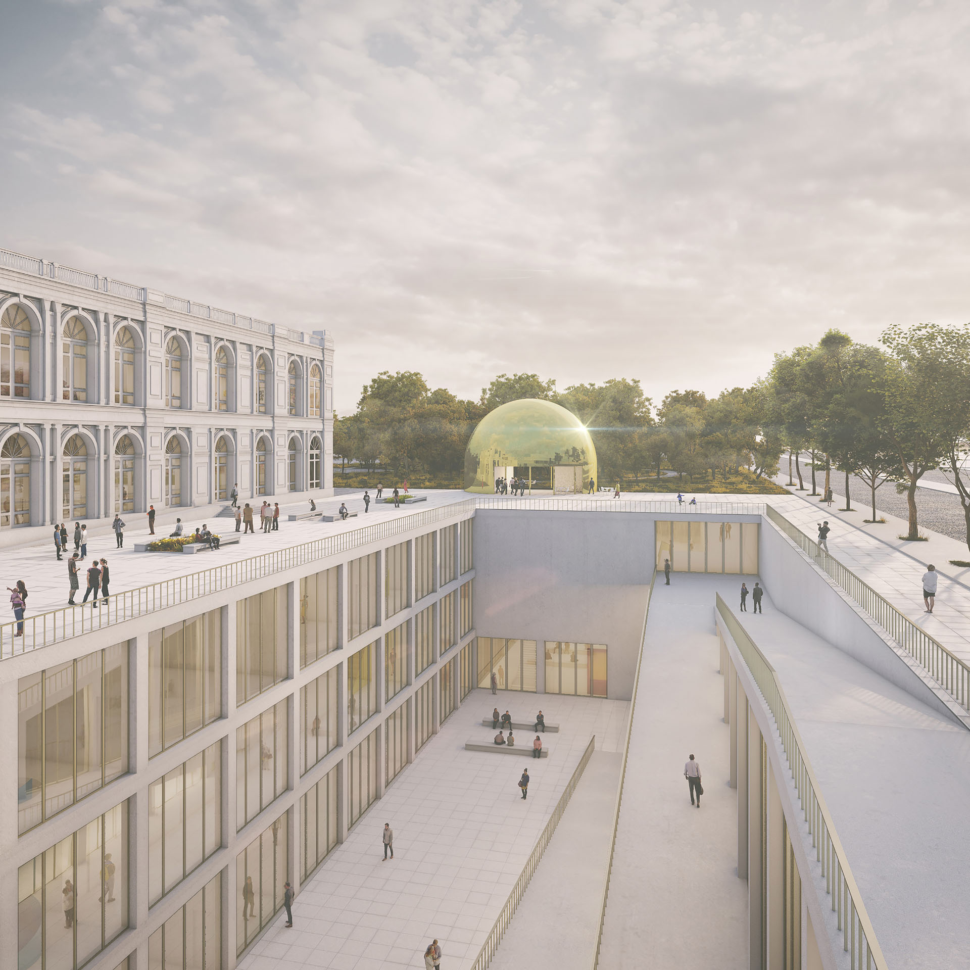
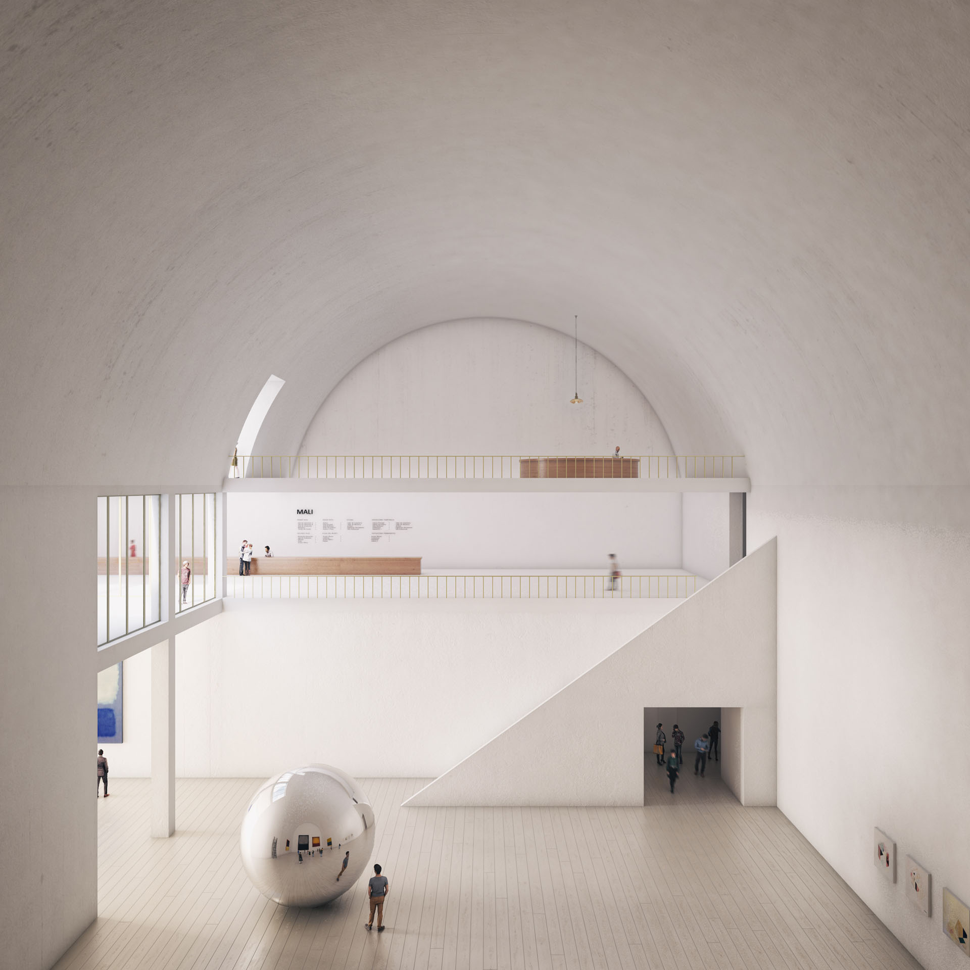
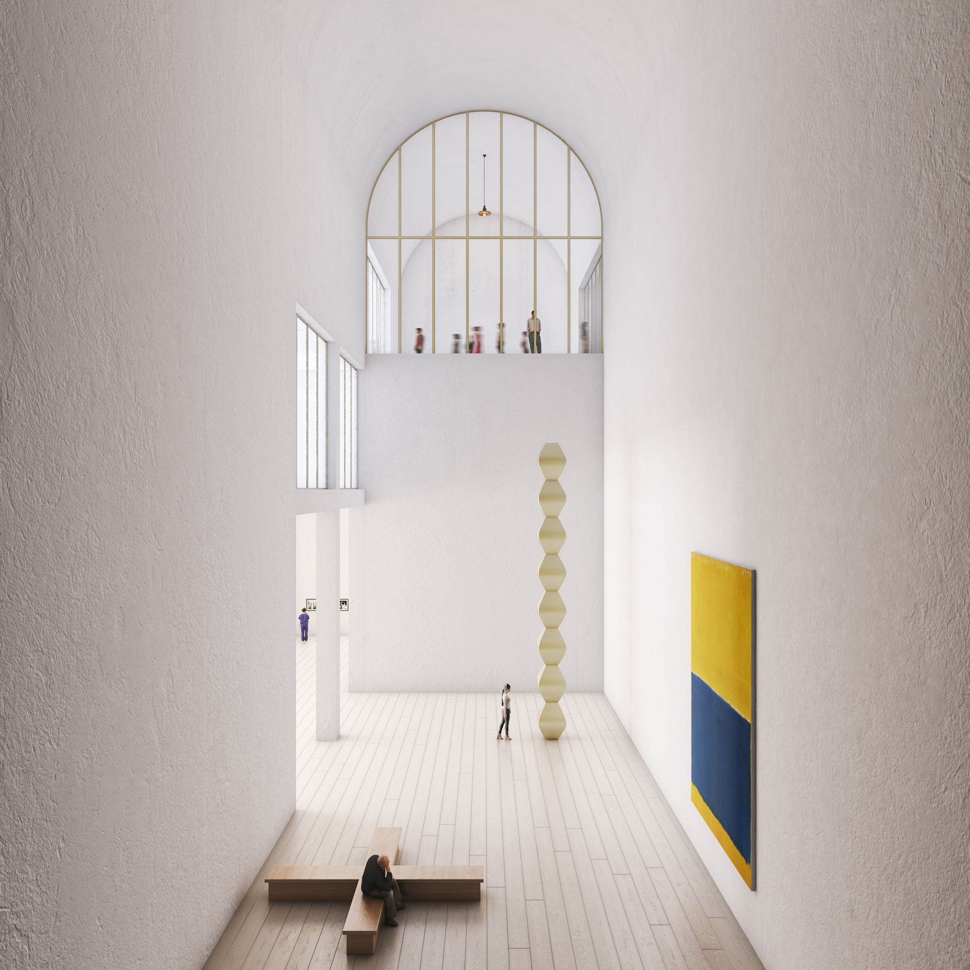
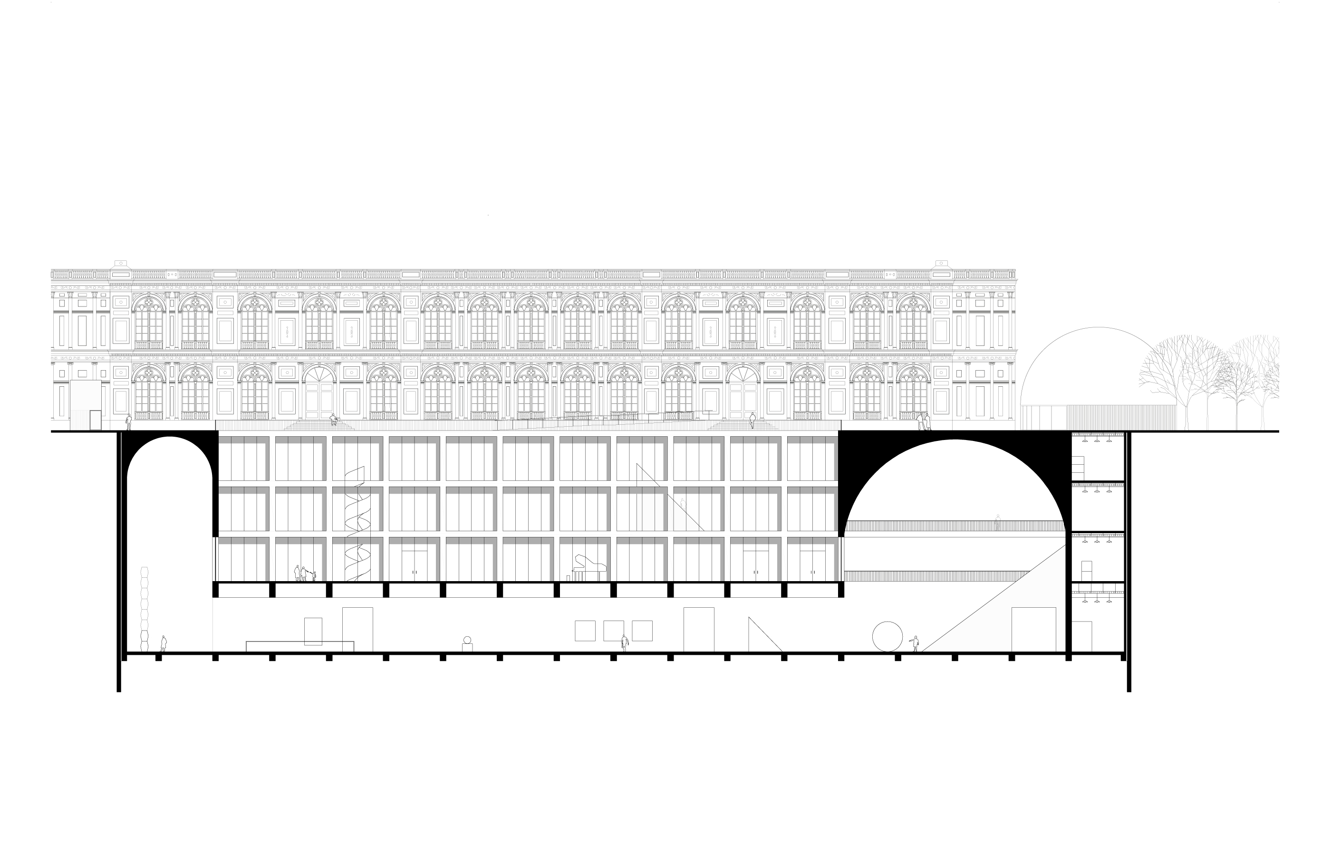
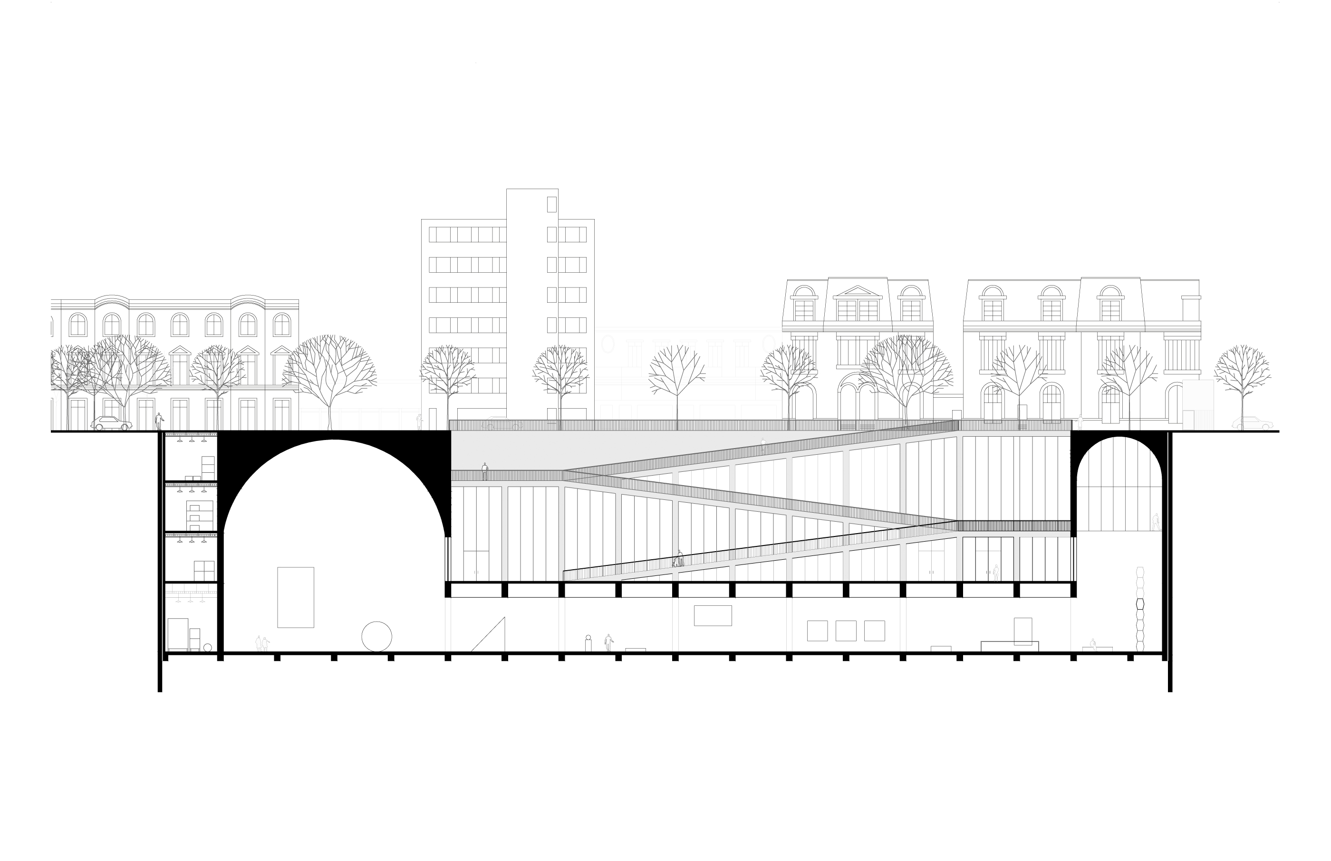
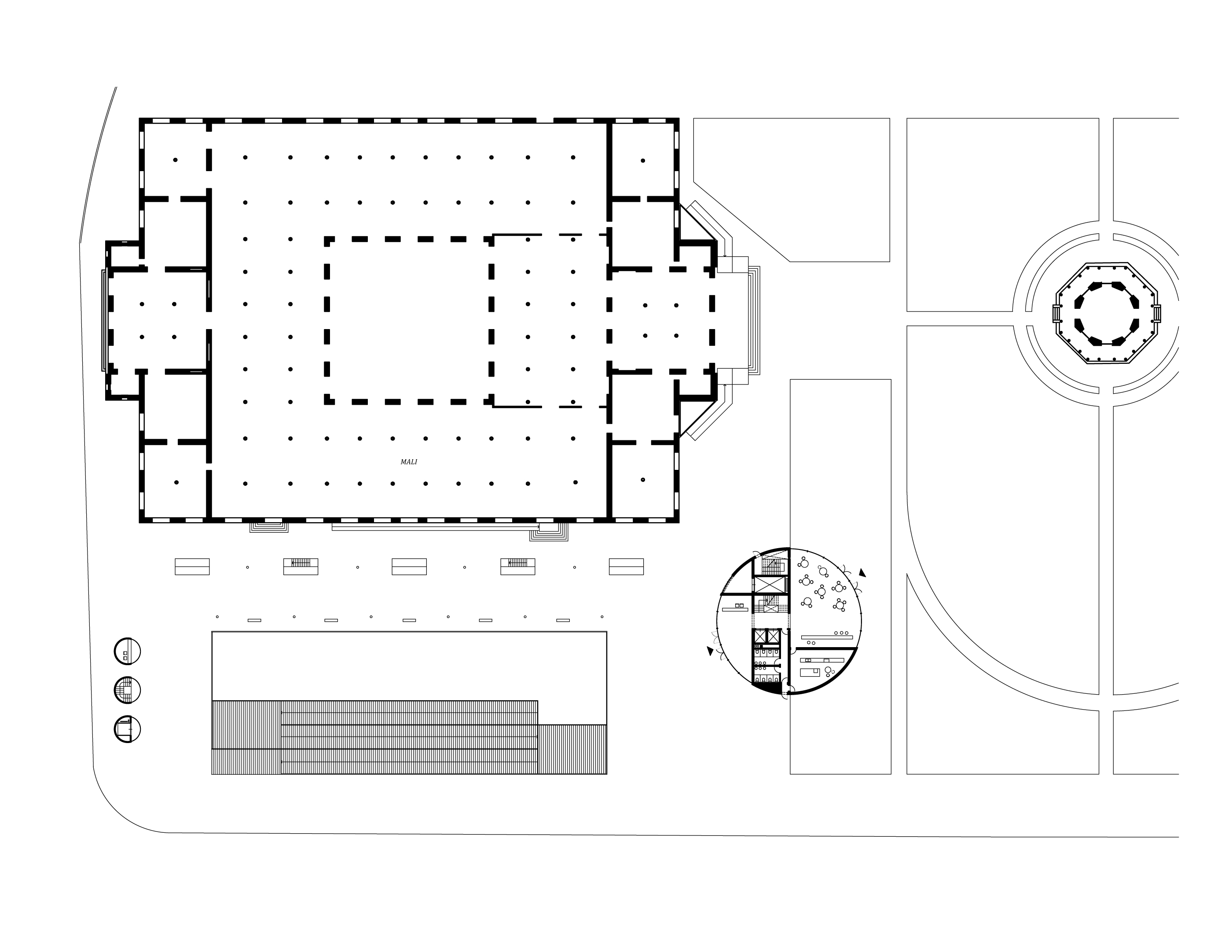
Architectural design: PRODUCTORA (Carlos Bedoya, Víctor Jaime, Wonne Ickx, Abel Perles) | Collaborators: Juan Benavides, Diego Velázquez, Gerardo Aguilar, Oswaldo Delgadillo | Type: Open International Competition – Cultural Infrastructure | Client: MALI (Museo de Arte de Lima) | Surface: 68,890 sqft | Date: July 2016 | Prize: Honorable Mention



