House in Chihuahua
2008 - Chihuahua, Mexico
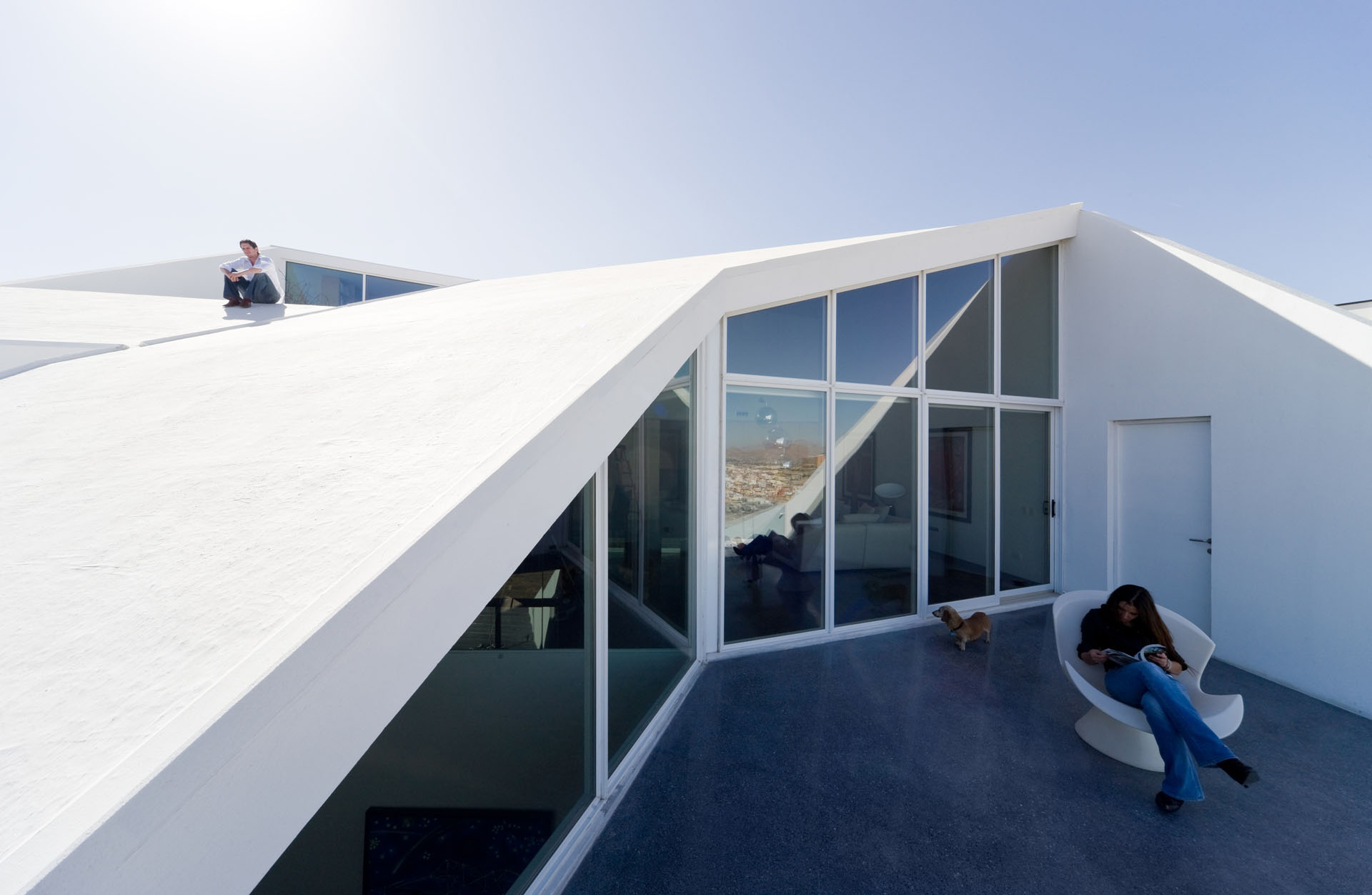
This house is on a golf course in a desert region of northern Mexico. It is designed for the local weather conditions where the difference between daytime and night-time temperatures can be as much as 20 ºC. To balance these extremes the house was partly buried, thus benefiting from the thermal mass of the ground.
The site is in a traditional housing development and, in order to exclude “modern” architecture, rules state that at least 80% of the roofs must be sloping. This directive was reinterpreted, and the roof is a continuous surface at various angles. From the street the house appears to be a simple building with just one storey but, after entering, spaces fall away and become more complex in form.
The interior is organized around a series of courtyards and openings in the roof that provides ventilation, natural light, and spectacular views of the landscape. The building’s living spaces and terraces are designed according to their relative positions and particular functions and range from deep rectangular courtyards to amorphous terraces. The continuous sloping roof vaults over all these spaces and serves as an artificial landscape in the rough countryside.
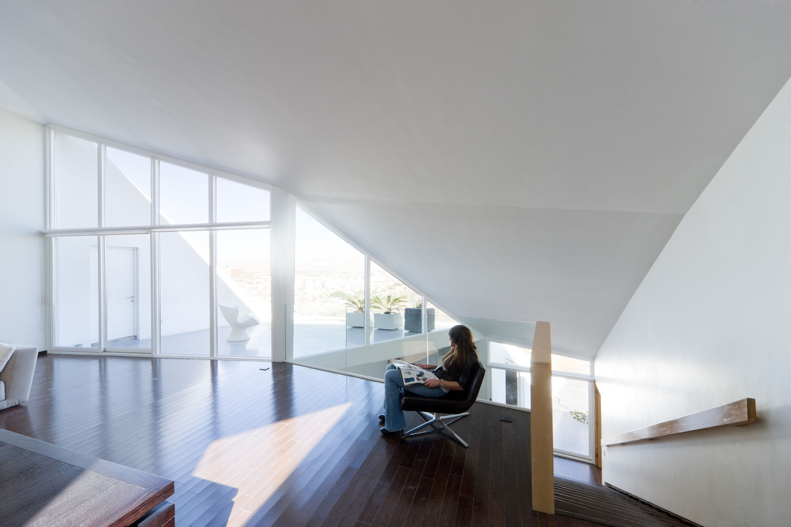
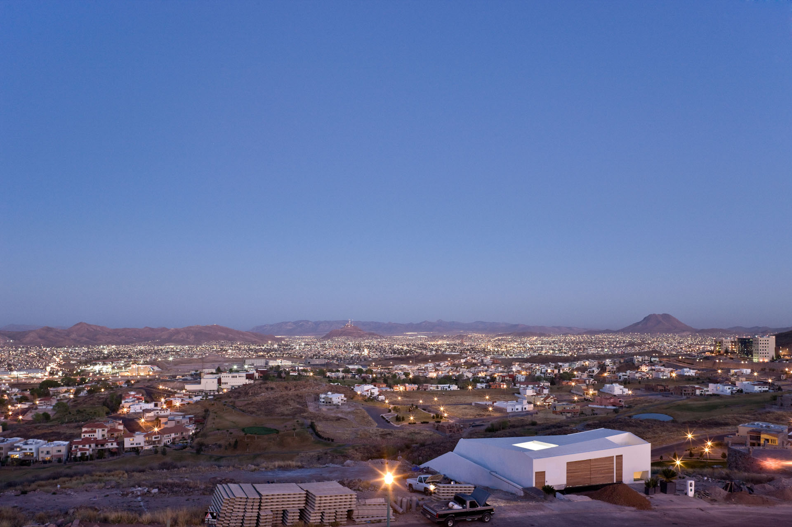

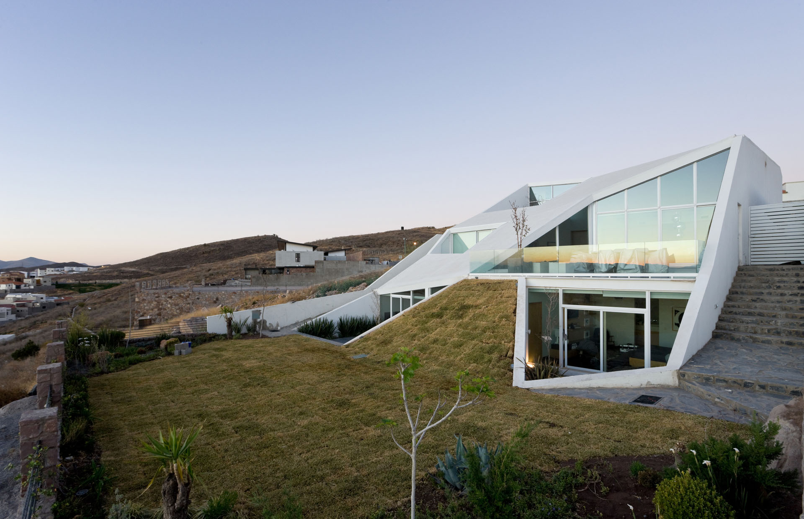
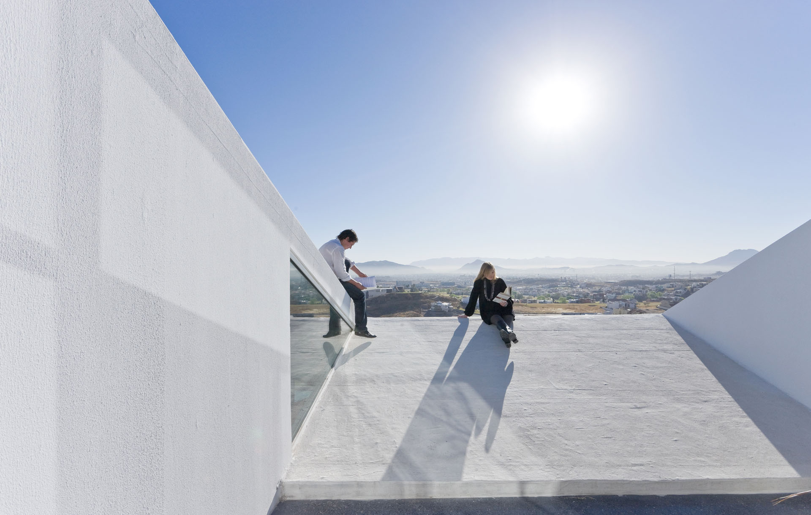
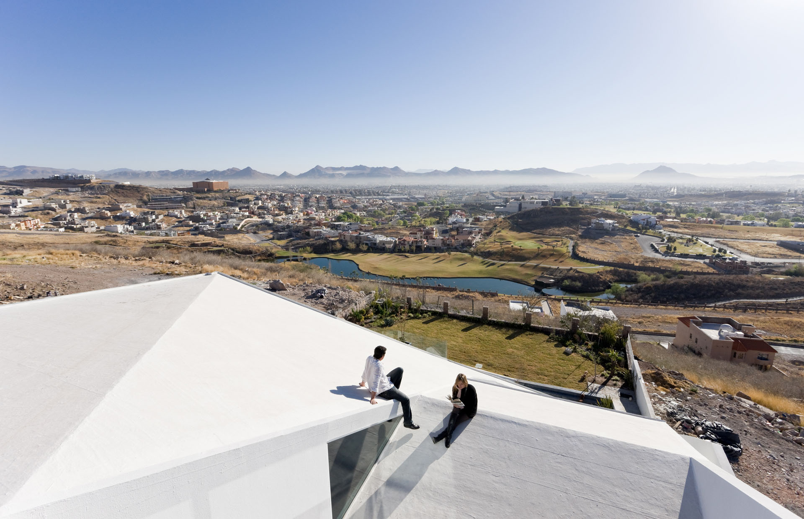
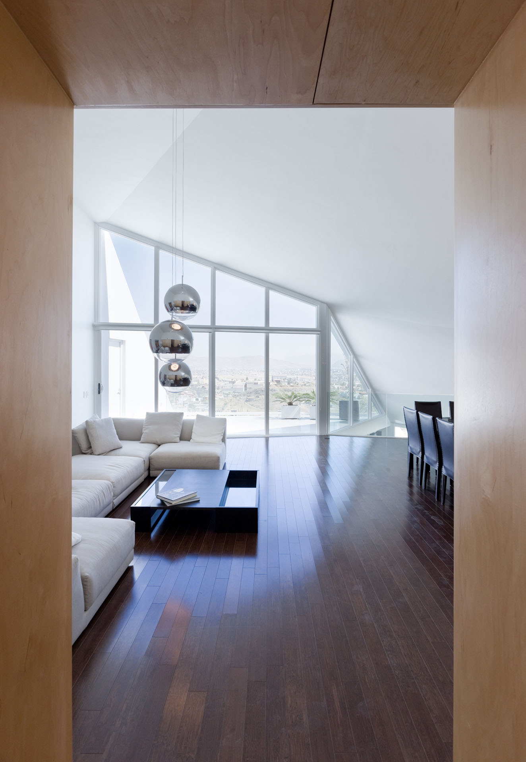
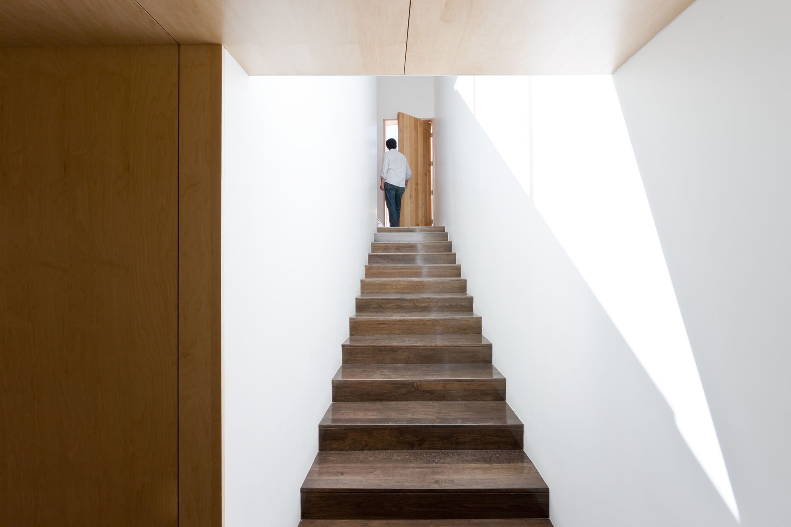
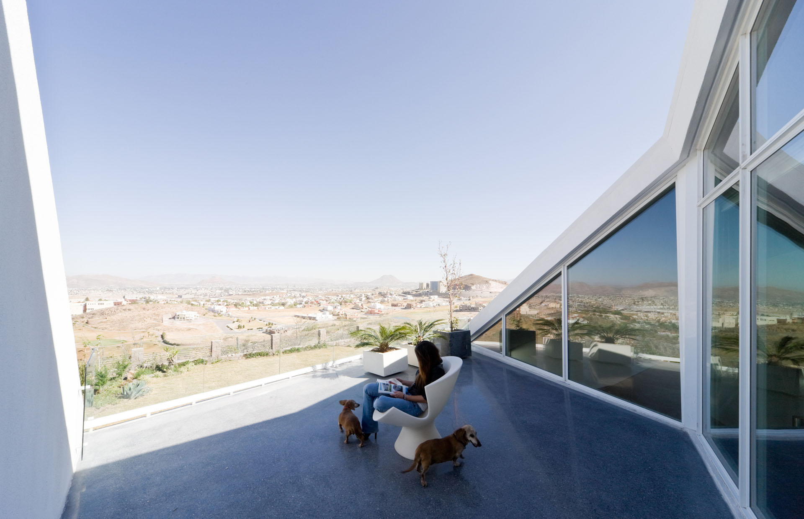
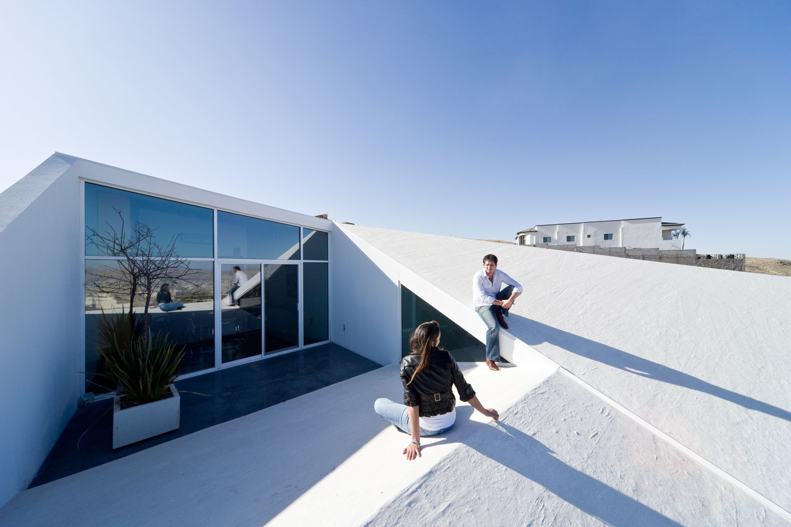
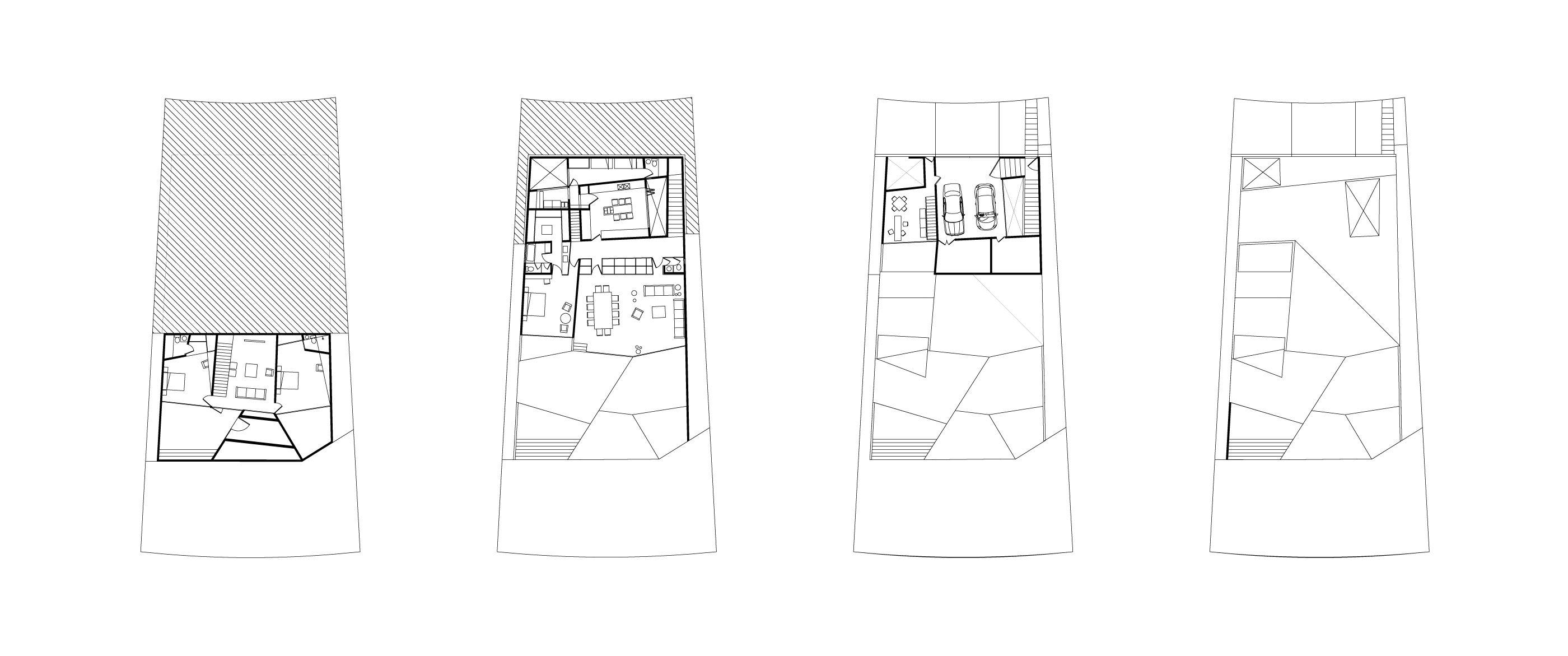
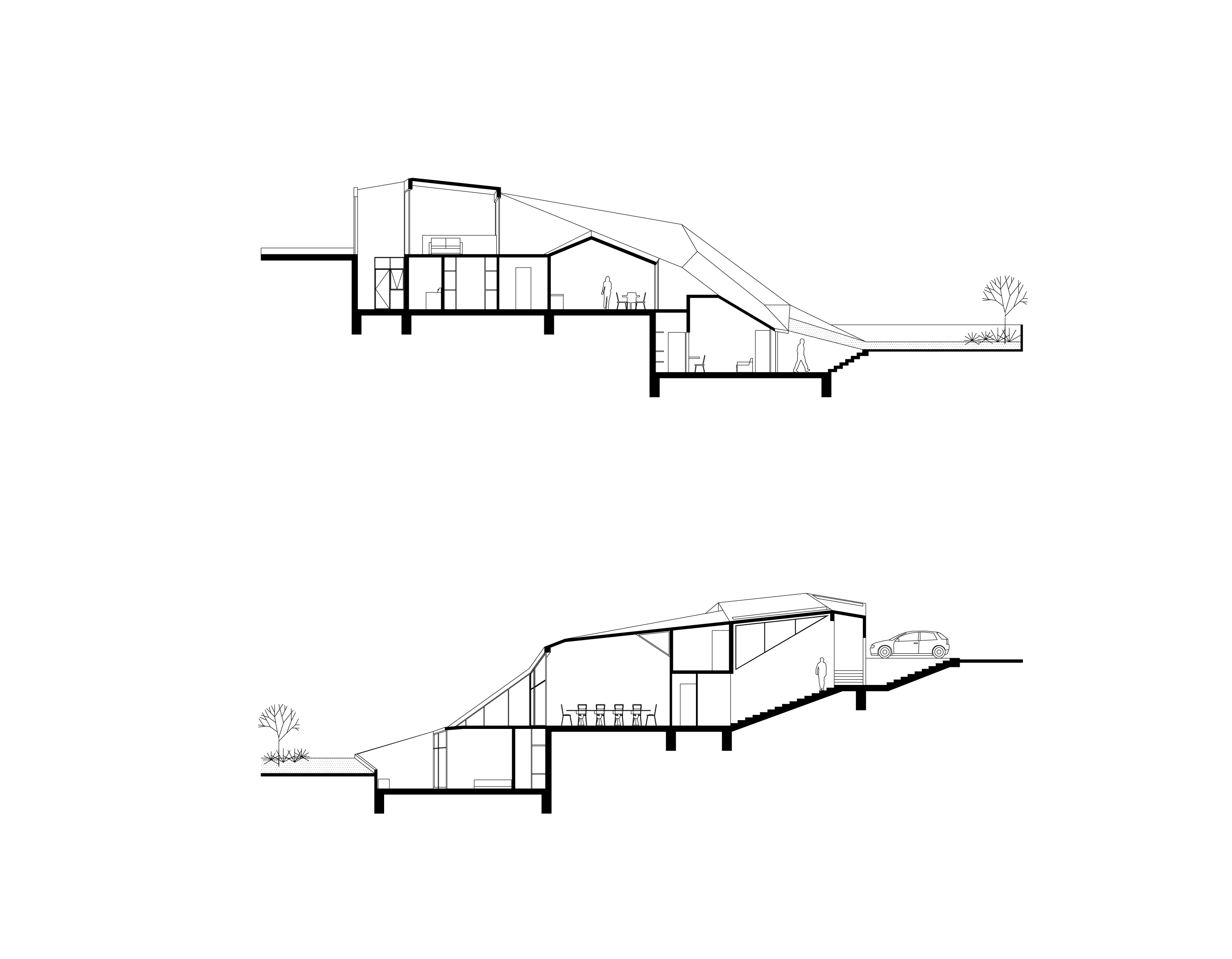
Architectural Design: PRODUCTORA (Carlos Bedoya, Wonne Ickx, Victor Jaime, Abel Perles) | Collaborators: Fernando Sánchez, Ross Adams, Jorge Cárdenas, Iván Villegas, Thorsten Englert | Project type: Residence | Location: San Francisco Golf Club, Chihuahua, Chihuahua, Mexico | Built Area: 6566 sqft | Date: 2008 | Photography: Iwan Baan



