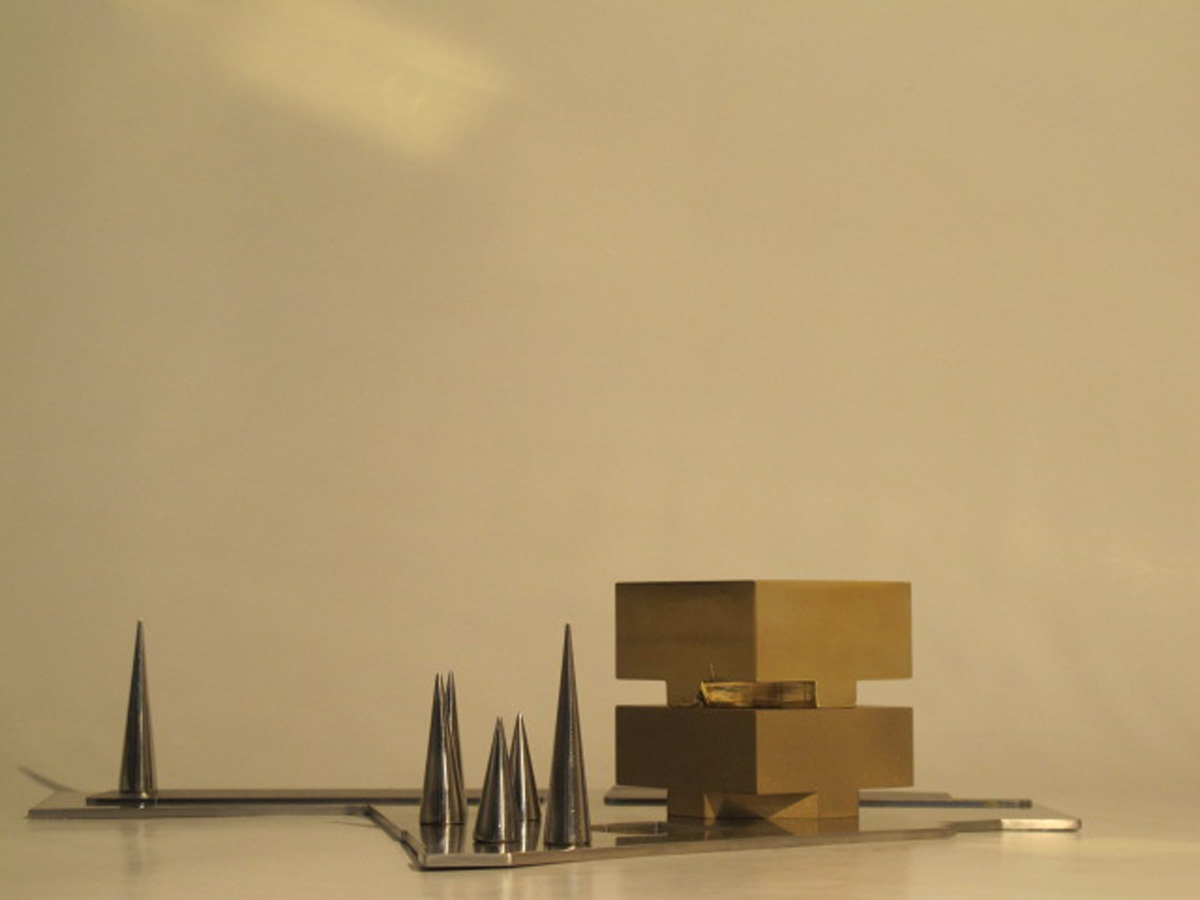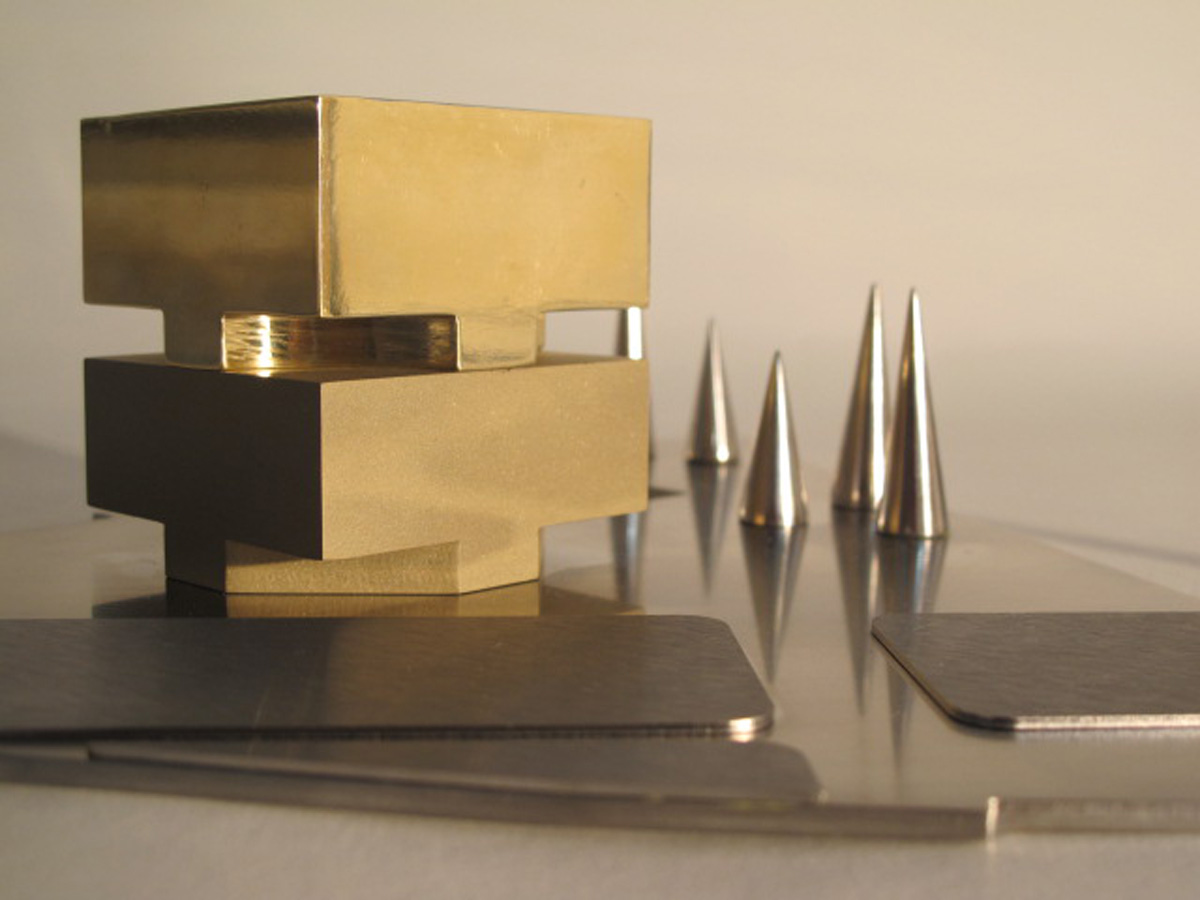Bauhaus Museum Competition
2011 - Weimar, Germany

The bold and symmetrical composition of the New Bauhaus museum establishes a provocative relation with the severe orthogonal compositions of the surrounding architecture of the Weimar classicism like the Gauforum. At the same time its geometric floor plans and spatial organizations refer explicitly to the composition studies practiced at the Bauhaus in the early years of Modernism. The combination of both elements creates a fresh and daring volume that stands out in the urban context: an emblematic structure that evokes both classicism and modernism. The general layout of the museum is organized through two main volumes that are piled up one on top of the other. The upper volume contains the main exhibition areas and therefore manifests itself as a closed volume, giving a bold geometric expression to the complex. The lower volume contains areas related to conservation, research and management in a similar volume that opens up to the urban context through large windows. Both volumes -upper and lower one- have a transparent and open access floor, generating intense and meaningful relations with the urban context. While the general entrance area of the museum stands in direct contact with the urban plaza, park and surrounding buildings; the upper deck on the contrary looks out over the adjacent structures and offers a panoramic view over Weimar and the Weimarhalle Park.


Architecture: PRODUCTORA (Carlos Bedoya, Víctor Jaime, Wonne Ickx, Abel Perles) in collaboration with: Derek Dellekamp (dellekamp arquitectos) | Collaborators: Guillermina Ceci, Alejandra De la Mora, Diego Escamilla, Ivan Villegas, Uriel Piña | Location: Weimar, Germany | Type: First stage of an open Internacional Competition | Organization: Klassik Stiftung Weimar | Date: October 2011



