House in Tequesquitengo
2013 - Morelos, Mexico
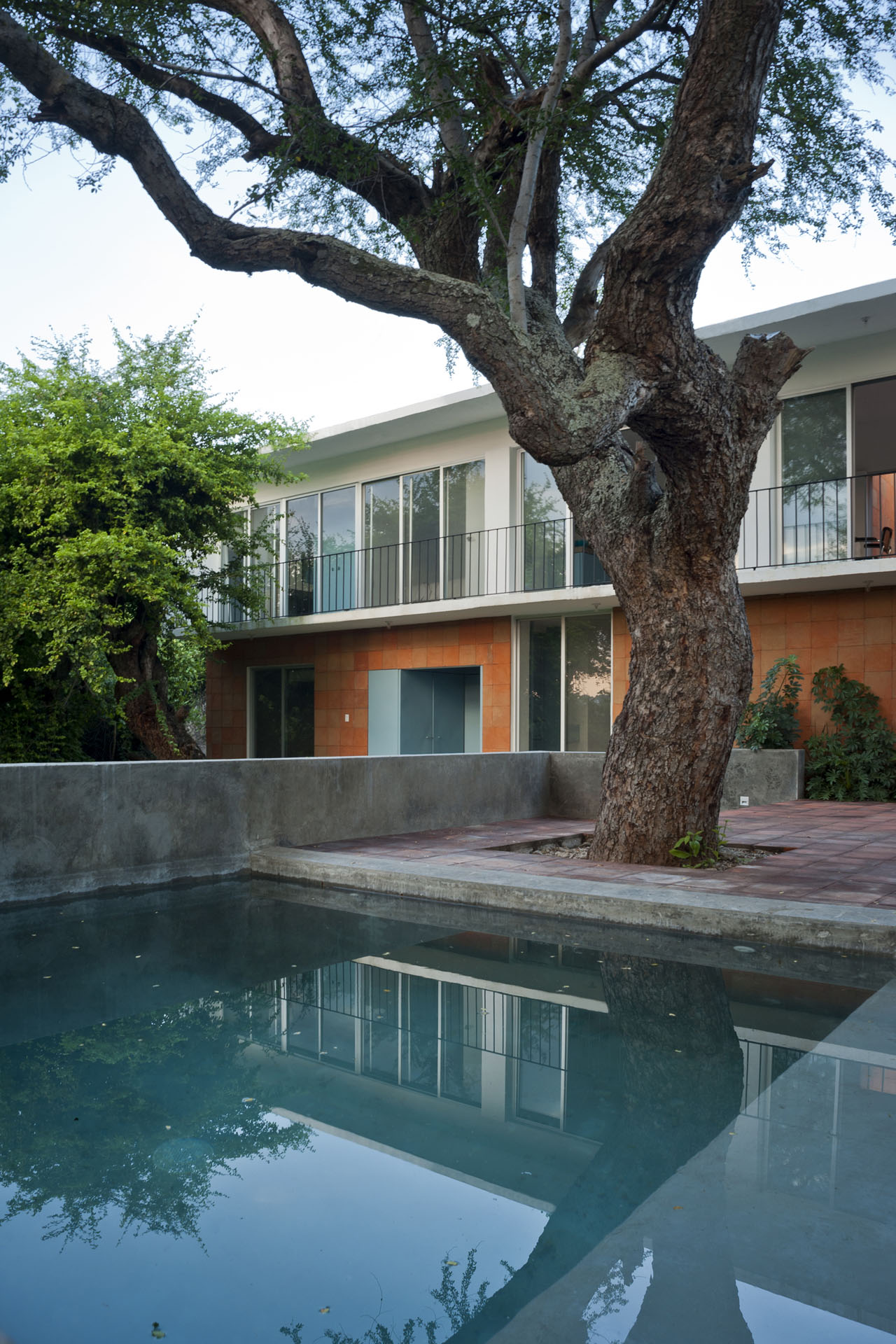
The remodelling and extending of a small house in the second row of buildings facing onto Lake Tequesquitengo was a project with a limited budget. Opening a new courtyard in the main existing volume introduces cross-ventilation extending both storey with the bedrooms that are needed. The key intervention is around an existing Guamúchil tree that grows at a level between the lower and upper floors.
The decision was to level the land and build a new platform with a swimming pool and a terrace —an external social space visible from both storey. This platform is surrounded by a concrete wall, and it separates domestic space from the rest of the garden. Concrete surfaces, joists and small vaults are all exposed, creating a simple and sincere character, while local red ceramic floor tiles and blue woodwork and ironwork provide contrasting colours.
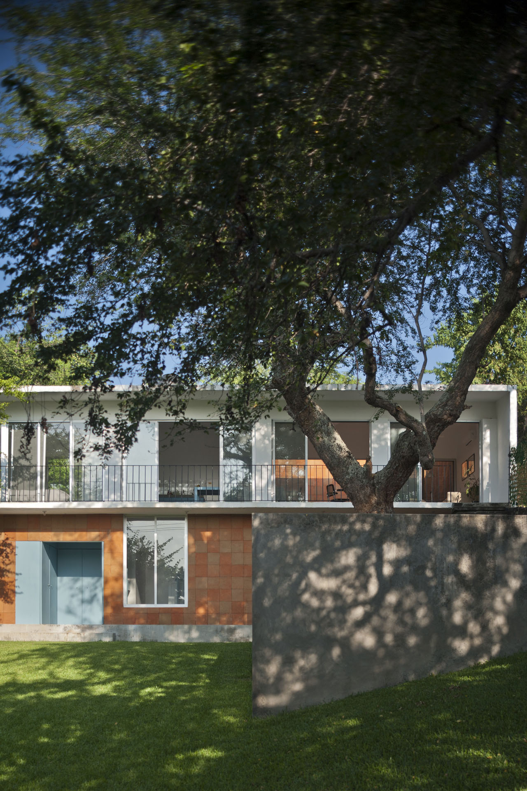
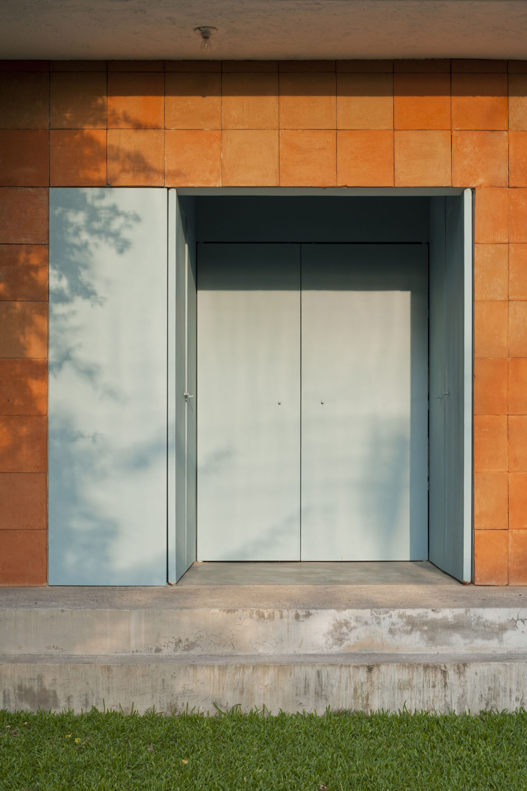
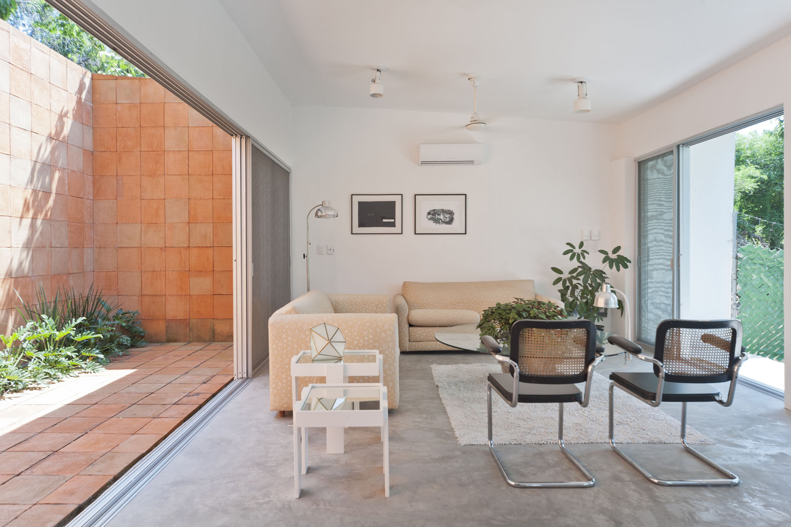
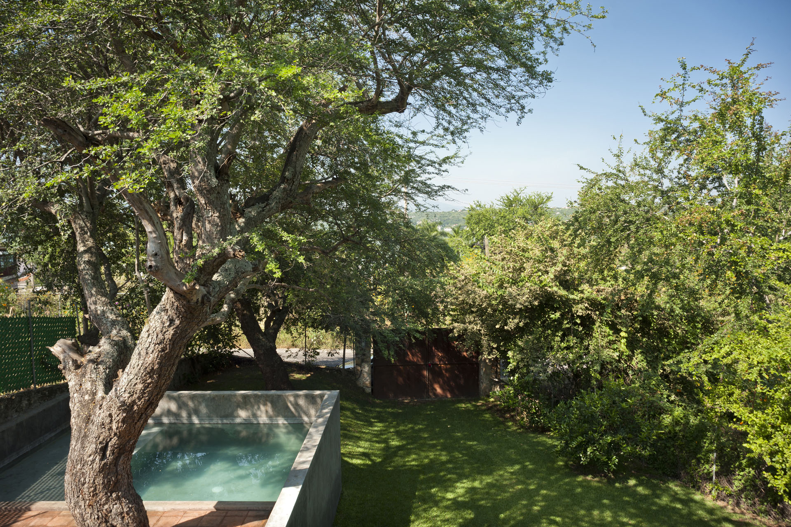
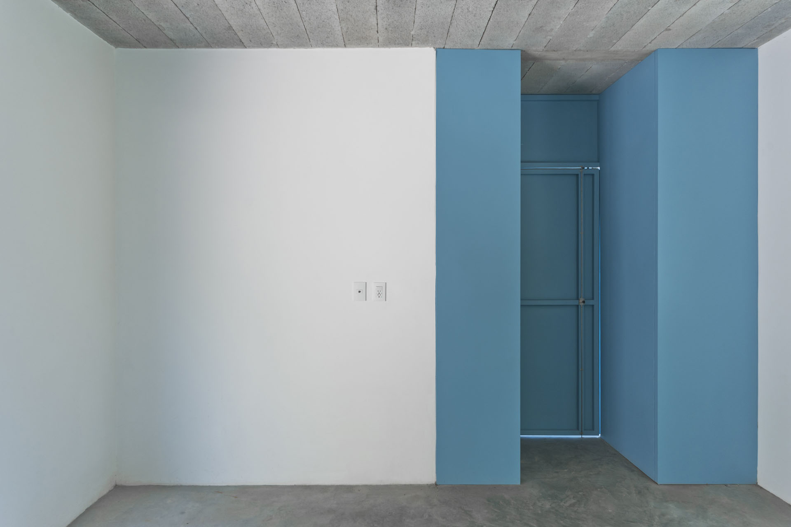
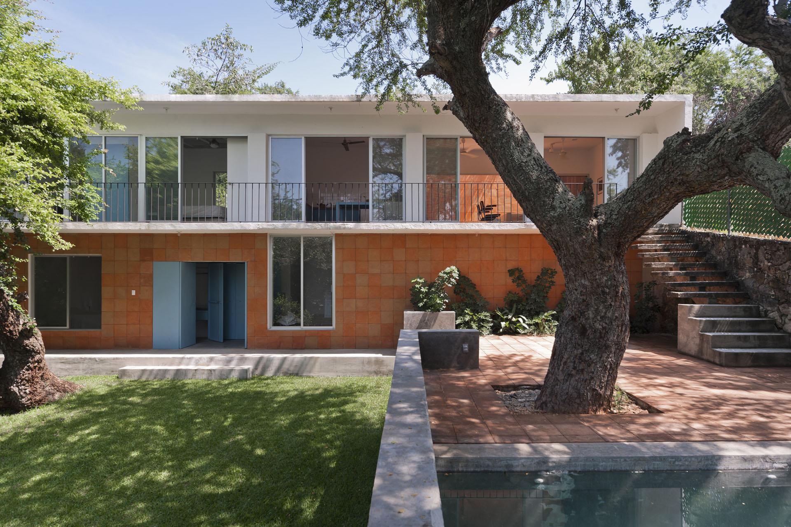
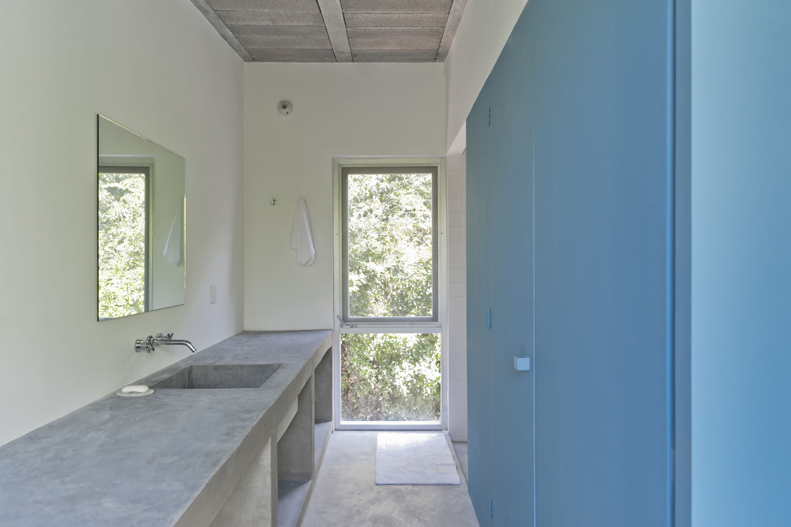
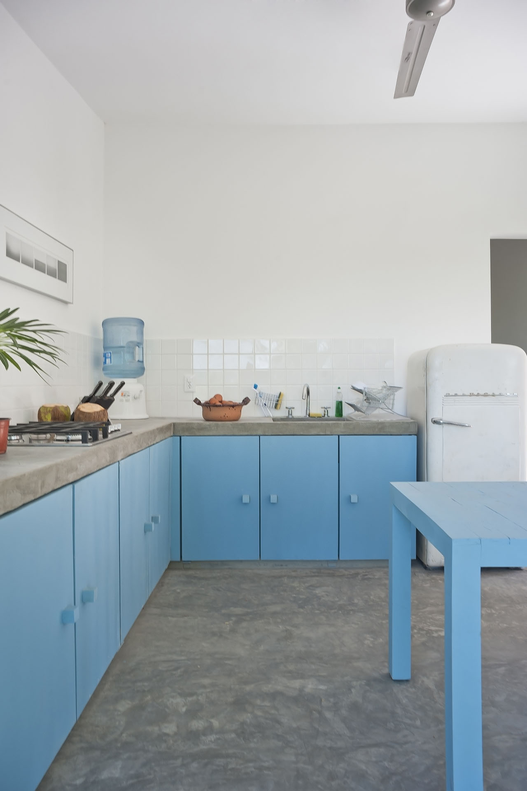
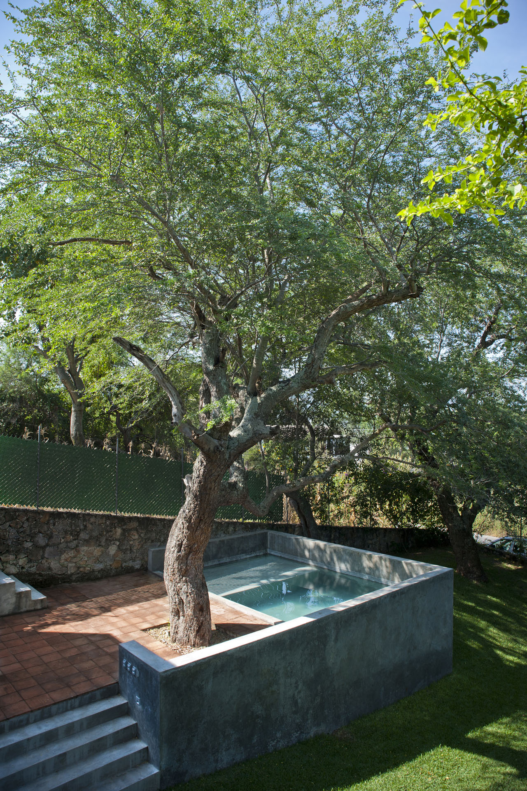
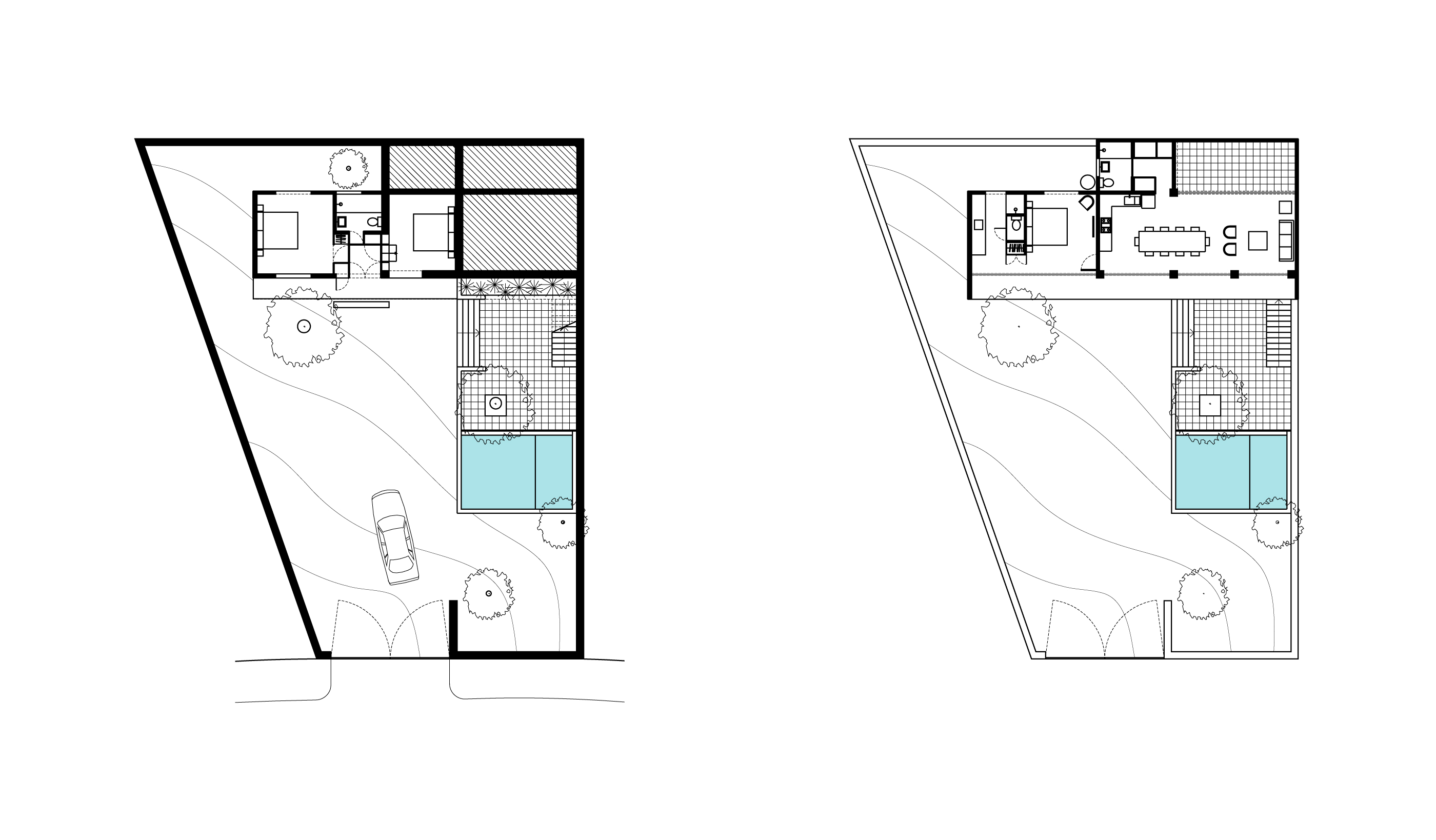
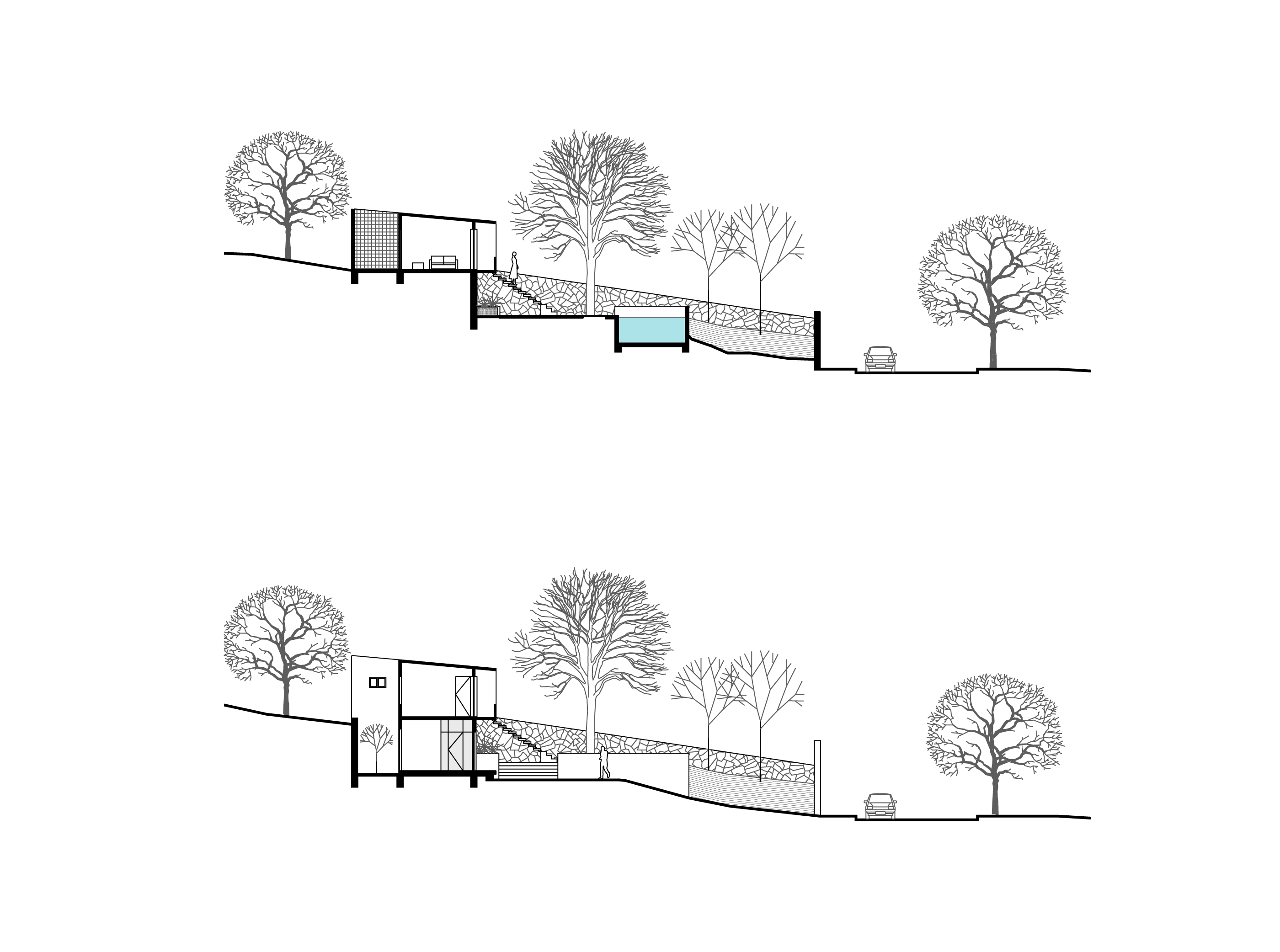
Architectural Design: PRODUCTORA (Carlos Bedoya, Victor Jaime, Wonne Ickx, Abel Perles) | Collaborators: Lucrecia Sodo, Diego Escamilla, Iván Villegas | Project type: Residence | Location: Tequesquitengo, Morelos, México | Construction: Construcciones Papaloapan (Javier Arriola) | Built area: 1615 sqft | Photography: Luis Gallardo | Date: 2013



