Aalto University Campus
2012 - Espoo, Finland
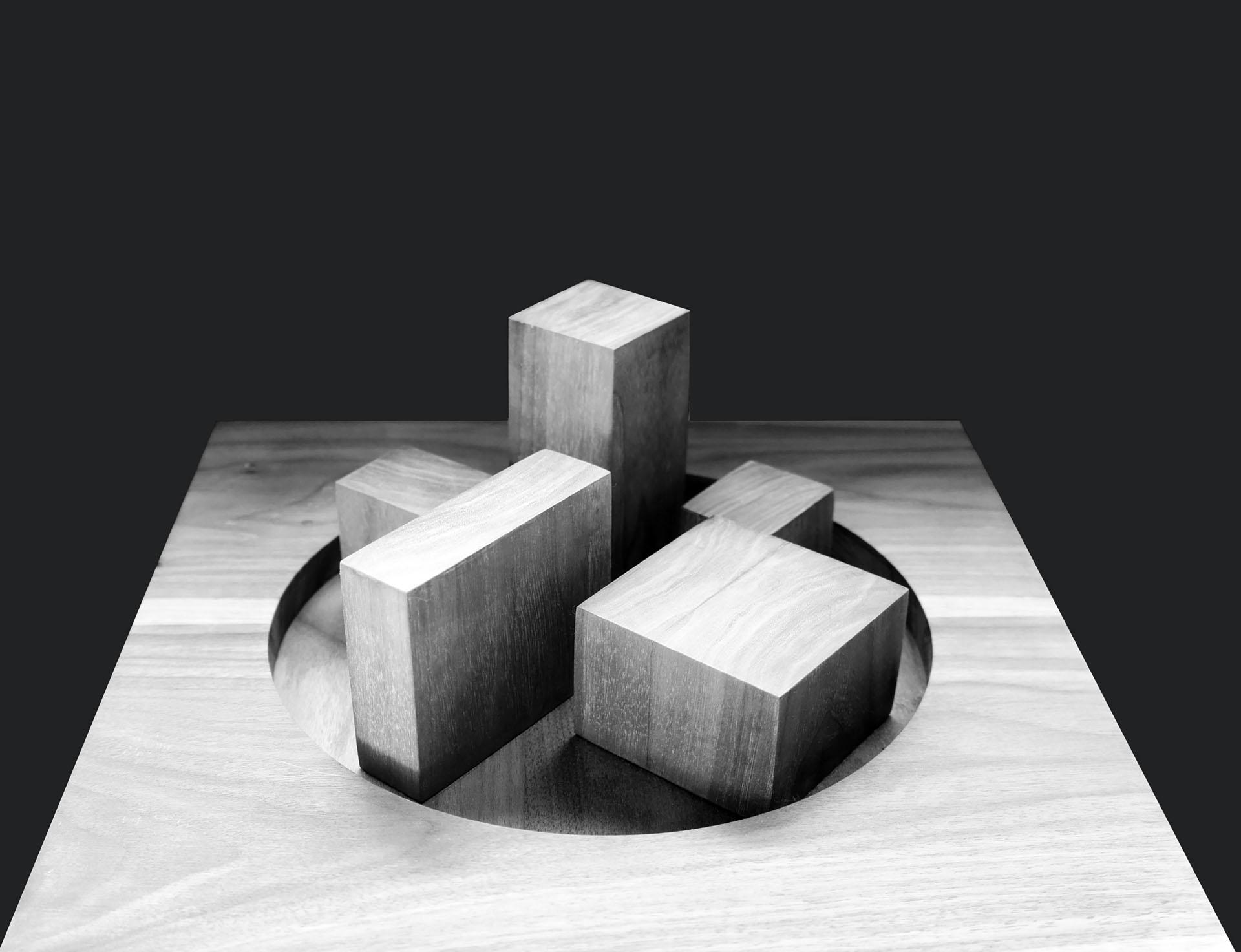
The existing suburban campus demands a central heart to become a thriving hub of the metropolitan area. Therefore, we insert on the same location where Alvar Aalto proposed a central roundabout in its original plan for the University Campus, a powerful new focal point. This establishes a point of gravity in the extended campus model, generating a true centre of activities and connections in which pedestrian and bicycle routes, accesses to underground spaces such as parking and public transport and commercial and learning activities all converge into one strong architectonic gesture. By grouping several building into a single ensemble, the new School of Art Architecture and Design is established as a recognizable and iconic element of the area. The distinct and definable character of the new centre is achieved by balancing the individual architectonic qualities of each building with an overall formal language, creating an environment in which the sum is more than the addition of its different parts: a unique identity that expresses the philosophy of the University.
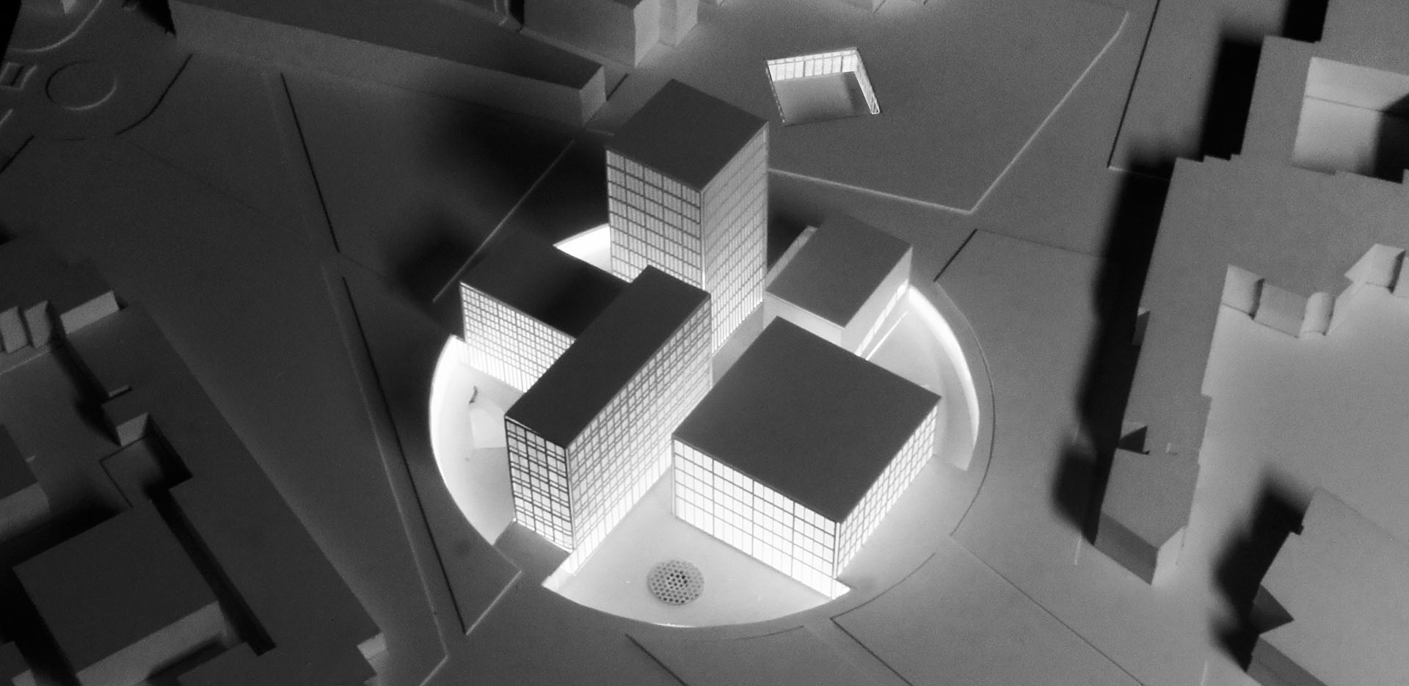
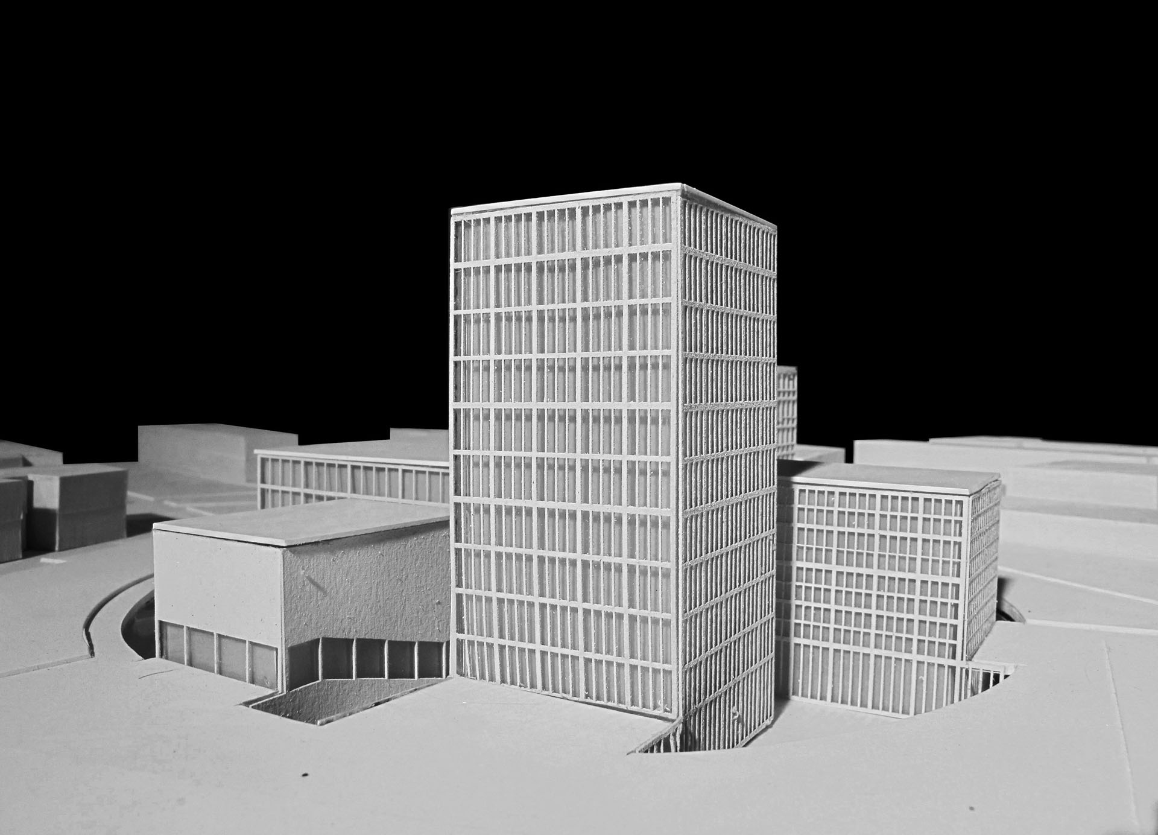
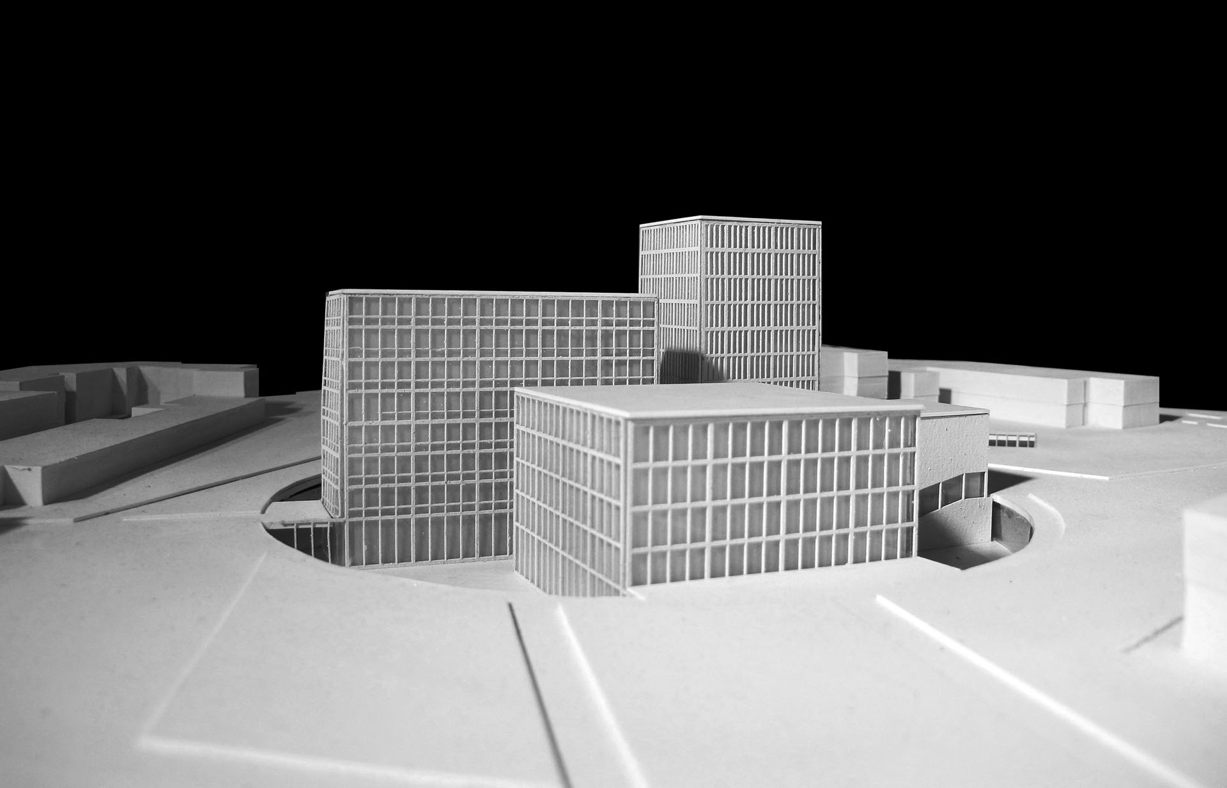
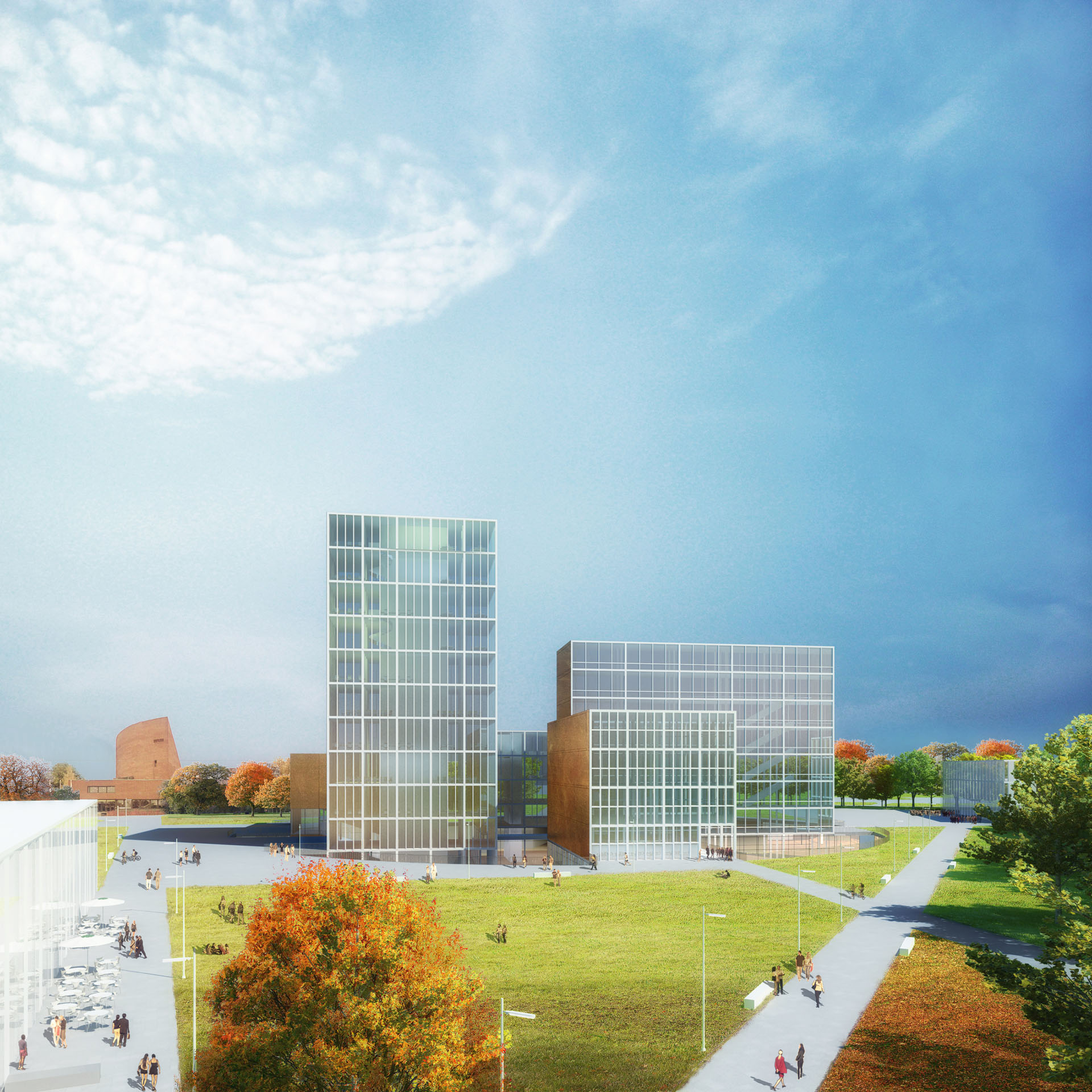
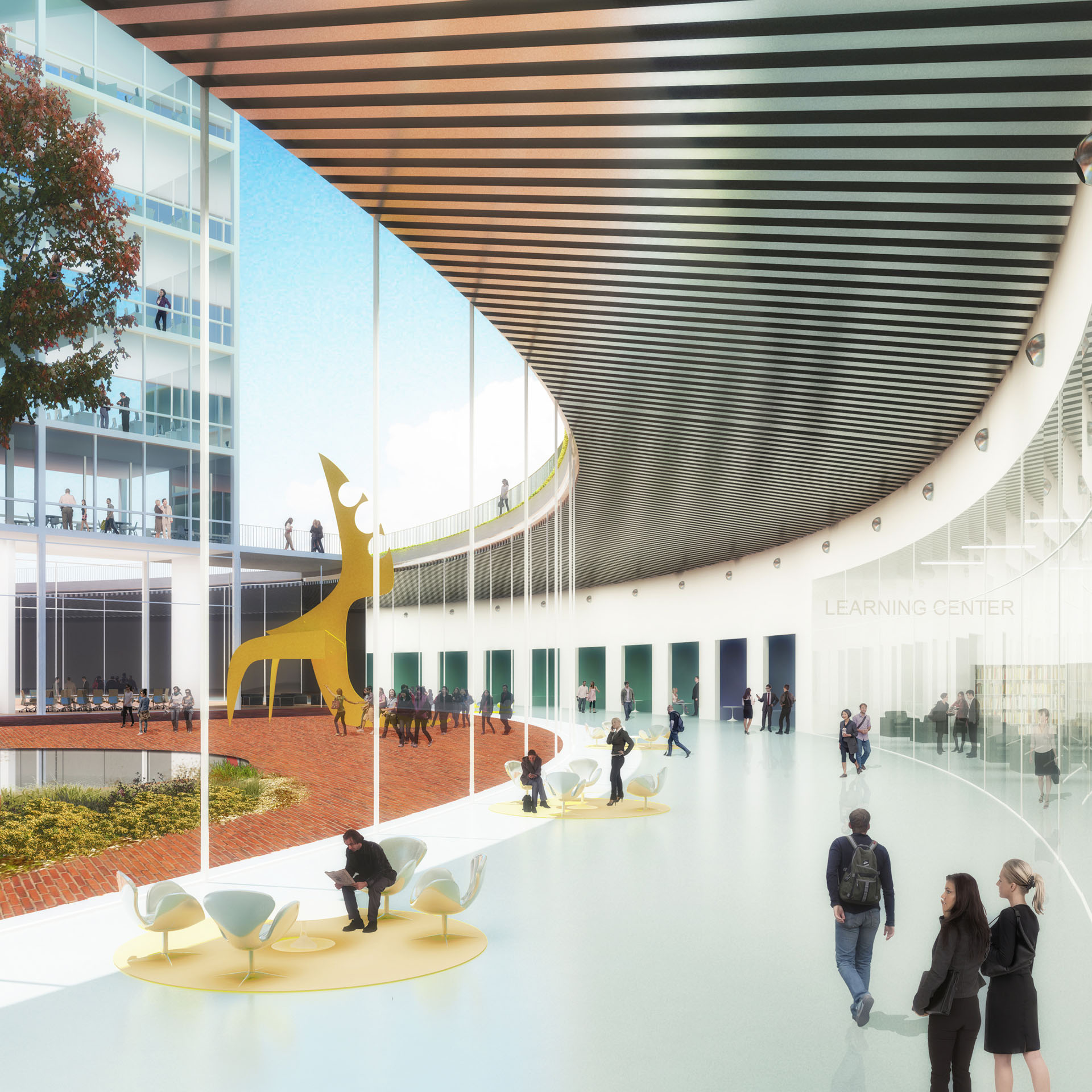
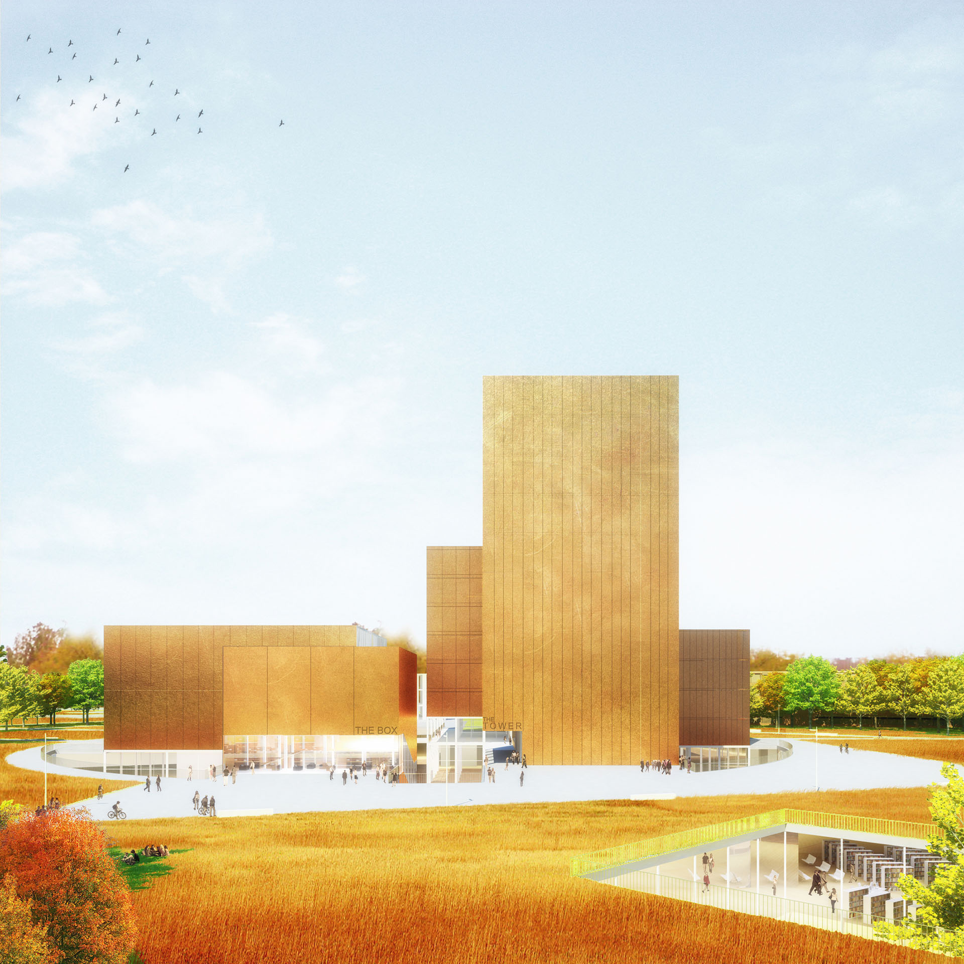
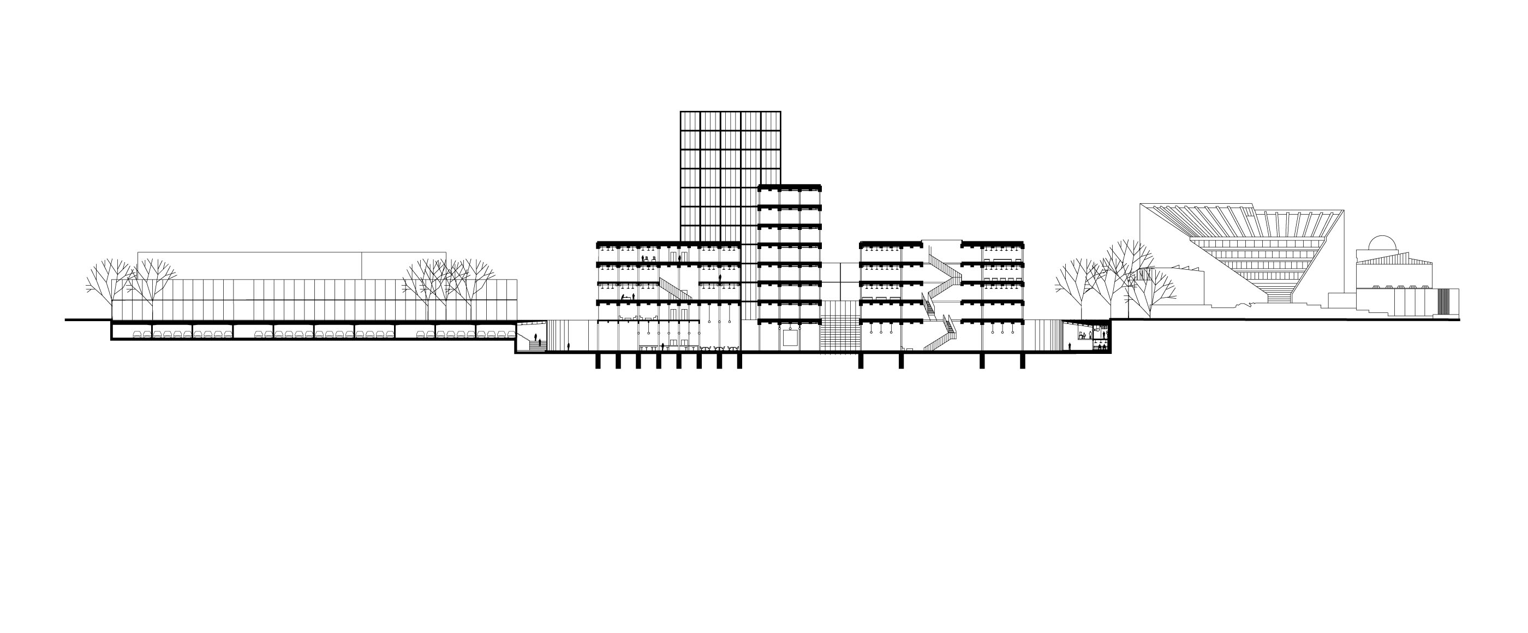
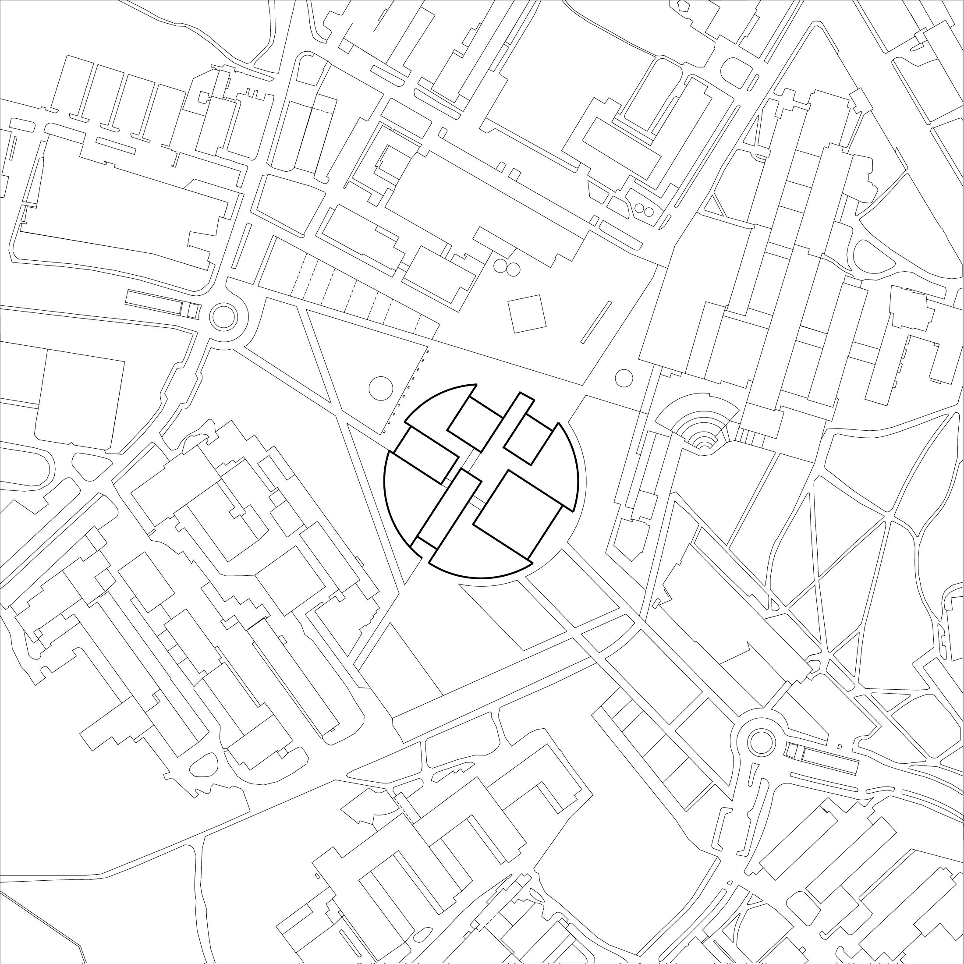
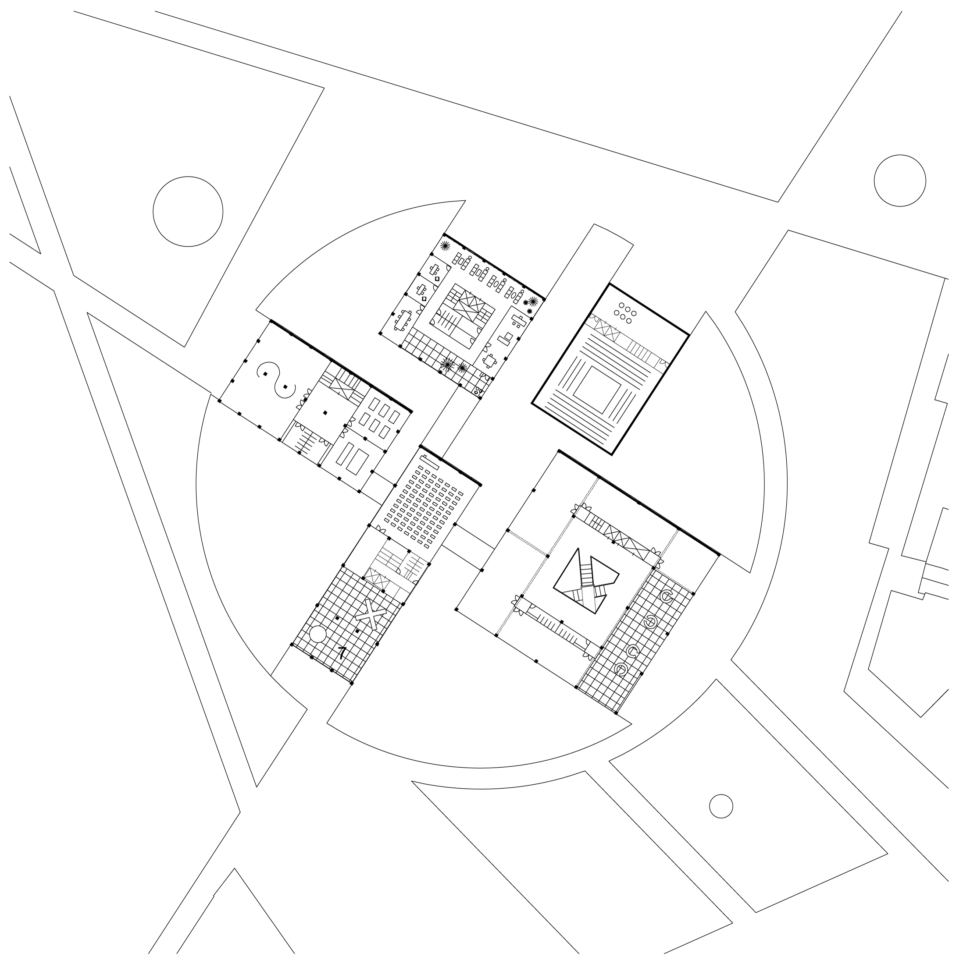
Architectural Design: PRODUCTORA (Carlos Bedoya, Victor Jaime, Wonne Ickx, Abel Perles) Collaborators: Andres Rivadeneyra, Pamela Martinez, Elsa Kosegarten, Cecilia Ceballos, Antonio Espinoza, Ivan Villegas | Location: Espoo, Finland | Type: University Campus | Organization: Aalto University | Total Surface: 50,000 m² | Date: Agosto 2012



